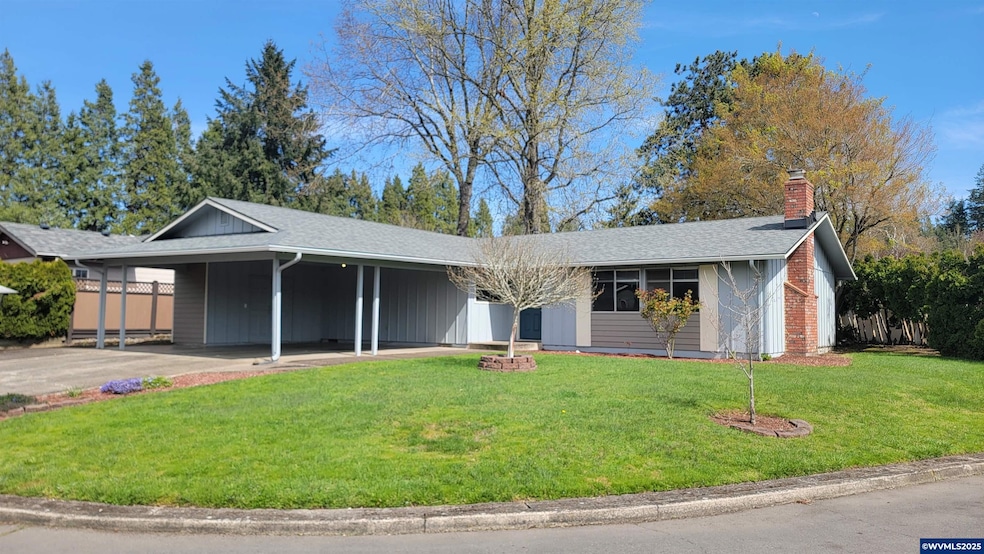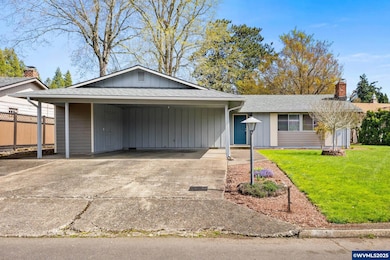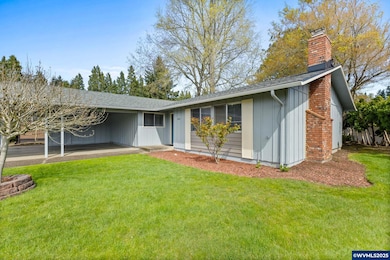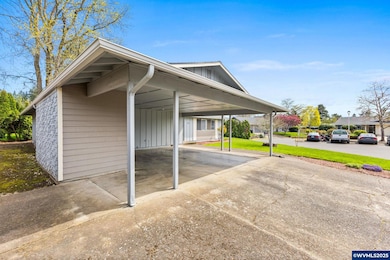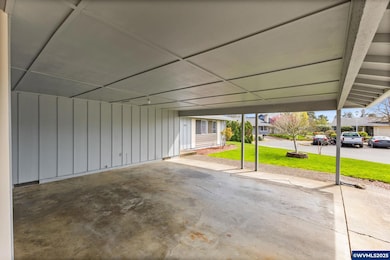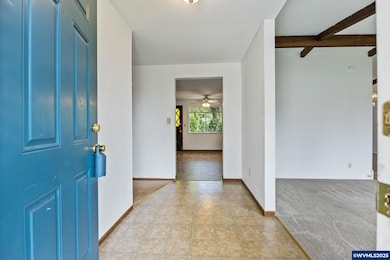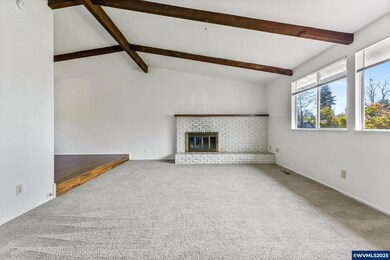
$450,000
- 3 Beds
- 2 Baths
- 1,565 Sq Ft
- 704 Shannon Ct NE
- Keizer, OR
More photo coming soon. The property is nestled in a quiet cul-de-sac. This charming home offers a well-designed floor plan perfect for relaxing and entertaining. Enjoy a bright, airy living space with vaulted ceilings and a cozy fireplace. The kitchen features ample cabinetry and a dining area with backyard views. Step outside to a fully fenced yard with mature landscaping and a patio ideal for
Crystal Qian Hu EXP REALTY, LLC
