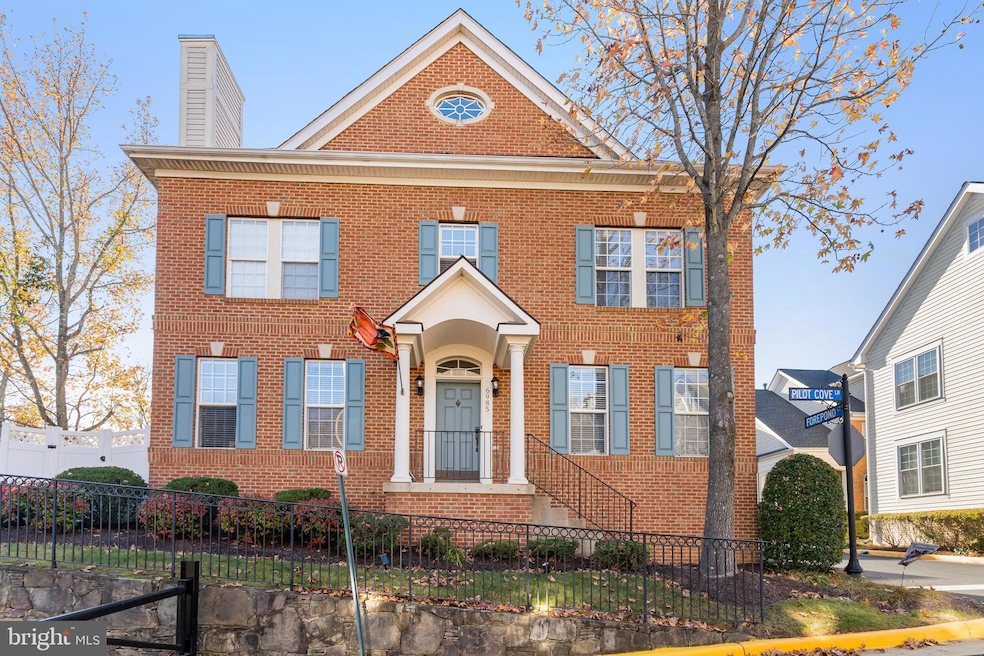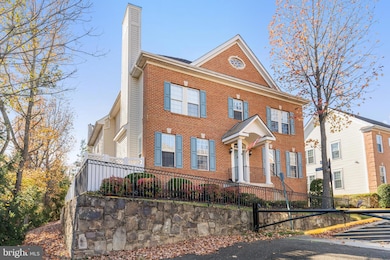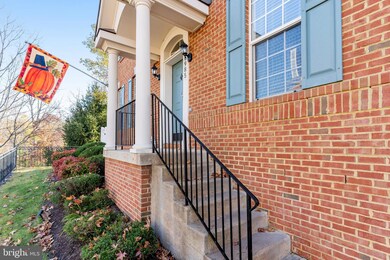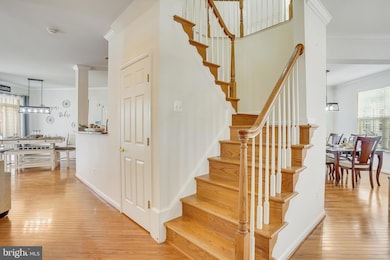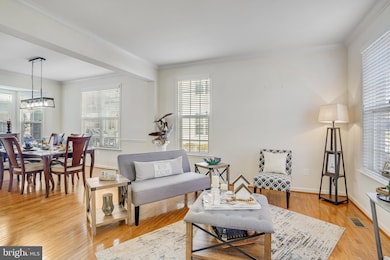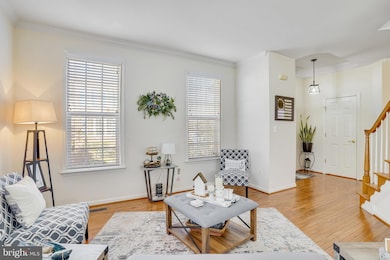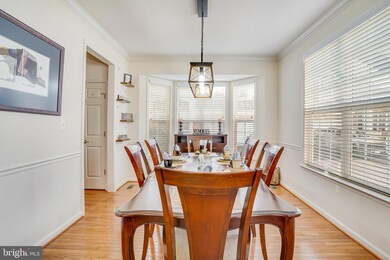
6985 Forepond Ct Fort Belvoir, VA 22060
Pohick NeighborhoodEstimated payment $5,383/month
Highlights
- View of Trees or Woods
- Vaulted Ceiling
- Wood Flooring
- Colonial Architecture
- Backs to Trees or Woods
- Community Pool
About This Home
Why settle for a town home? Property was under contract earlier, but buyer was DOGED in March.Now this great value could be yours. VA ASSUMPTION possible..@4.75%. Stately detached home, perfectly located in an attractive community MINUTES from Fort Belvoir, offering over 3500 sq feet of finished space on 3 well designed levels. Enjoy the natural light from windows on all 4 sides. The stylish kitchen with 2 year old upgraded appliances (3 door fridge,2 ovens+ light cherry cabinets) flows seamlessly into a family room with gas fireplace. The very private rear outdoor area is perfect for grilling and outdoor dining, and benefits from a privacy fence and adjacent wooded area.
The upper level is a real treat with 4 bedrooms, a laundry area ON THE BEDROOM LEVEL and a light filled Master suite with vaulted ceiling and his and 2 walk in closets!
The lower level offers extreme flexibility- a rec room, movie room, "gym area and possible home office or guest suite with full bath will present many options for this space. A large 2 car garage will store your cars and offers additional storage , including over head storage. All of this in a beautiful community, surrounded by abundant trees. Community pool AND not far from Wegmans!
Home Details
Home Type
- Single Family
Est. Annual Taxes
- $8,825
Year Built
- Built in 2002
Lot Details
- 3,522 Sq Ft Lot
- Privacy Fence
- Vinyl Fence
- Back Yard Fenced
- No Through Street
- Backs to Trees or Woods
- Property is in very good condition
- Property is zoned 304
HOA Fees
- $183 Monthly HOA Fees
Parking
- 2 Car Attached Garage
- 2 Driveway Spaces
- Parking Storage or Cabinetry
Home Design
- Colonial Architecture
- Vinyl Siding
- Concrete Perimeter Foundation
Interior Spaces
- Property has 3 Levels
- Vaulted Ceiling
- Ceiling Fan
- Screen For Fireplace
- Gas Fireplace
- Bay Window
- Views of Woods
- Finished Basement
- Interior Basement Entry
- Alarm System
Kitchen
- Stove
- Cooktop
- Built-In Microwave
- Dishwasher
- Disposal
Flooring
- Wood
- Carpet
- Ceramic Tile
Bedrooms and Bathrooms
- 4 Bedrooms
Laundry
- Laundry on upper level
- Dryer
- Washer
Schools
- Gunston Elementary School
- Hayfield Elementary Middle School
- Hayfield High School
Utilities
- Forced Air Heating and Cooling System
- Natural Gas Water Heater
- Cable TV Available
Listing and Financial Details
- Tax Lot 53A
- Assessor Parcel Number 1084 02 0053A
Community Details
Overview
- Association fees include pool(s), trash, lawn maintenance
- Inlet Cove Subdivision
Recreation
- Community Playground
- Community Pool
Map
Home Values in the Area
Average Home Value in this Area
Tax History
| Year | Tax Paid | Tax Assessment Tax Assessment Total Assessment is a certain percentage of the fair market value that is determined by local assessors to be the total taxable value of land and additions on the property. | Land | Improvement |
|---|---|---|---|---|
| 2024 | $8,096 | $698,830 | $307,000 | $391,830 |
| 2023 | $7,916 | $701,420 | $307,000 | $394,420 |
| 2022 | $7,201 | $629,770 | $262,000 | $367,770 |
| 2021 | $6,819 | $581,050 | $242,000 | $339,050 |
| 2020 | $6,710 | $566,970 | $238,000 | $328,970 |
| 2019 | $6,710 | $566,970 | $238,000 | $328,970 |
| 2018 | $6,396 | $556,170 | $233,000 | $323,170 |
| 2017 | $6,325 | $544,830 | $228,000 | $316,830 |
| 2016 | $6,312 | $544,830 | $228,000 | $316,830 |
| 2015 | $5,999 | $537,520 | $228,000 | $309,520 |
| 2014 | $5,625 | $505,160 | $195,000 | $310,160 |
Property History
| Date | Event | Price | Change | Sq Ft Price |
|---|---|---|---|---|
| 04/21/2025 04/21/25 | Pending | -- | -- | -- |
| 03/19/2025 03/19/25 | For Sale | $800,000 | +9.6% | $227 / Sq Ft |
| 05/20/2022 05/20/22 | Sold | $730,000 | +2.8% | $249 / Sq Ft |
| 04/13/2022 04/13/22 | Pending | -- | -- | -- |
| 04/07/2022 04/07/22 | For Sale | $710,000 | +24.6% | $242 / Sq Ft |
| 05/23/2013 05/23/13 | Sold | $570,000 | -0.7% | $237 / Sq Ft |
| 04/11/2013 04/11/13 | Pending | -- | -- | -- |
| 03/23/2013 03/23/13 | For Sale | $574,000 | -- | $238 / Sq Ft |
Deed History
| Date | Type | Sale Price | Title Company |
|---|---|---|---|
| Warranty Deed | $730,000 | New Title Company Name | |
| Warranty Deed | $570,000 | -- | |
| Deed | $462,814 | -- |
Mortgage History
| Date | Status | Loan Amount | Loan Type |
|---|---|---|---|
| Previous Owner | $756,280 | VA | |
| Previous Owner | $531,900 | New Conventional | |
| Previous Owner | $559,675 | FHA | |
| Previous Owner | $369,800 | New Conventional |
Similar Homes in the area
Source: Bright MLS
MLS Number: VAFX2228586
APN: 1084-02-0053A
- 7021 Regional Inlet Dr
- 7011 Lawnwood Ct
- 7005 Stone Inlet Dr
- 9131 Lake Parcel Dr
- 7226 Lyndam Hill Cir
- 9040 Telegraph Rd
- 7319 Rhondda Dr
- 7336 Rhondda Dr
- 7451 Lone Star Rd
- 6805 Silver Ann Dr
- 7506 Pollen St
- 7647 Fallswood Way
- 6726 Blanche Dr
- 6846 Boot Ct
- 7689 Graysons Mill Ln
- 8914 Robert Lundy Place
- 7731 Porters Hill Ln
- 8980 Harrover Place Unit 80B
- 7626 Southern Oak Dr
- 9140 Stonegarden Dr
