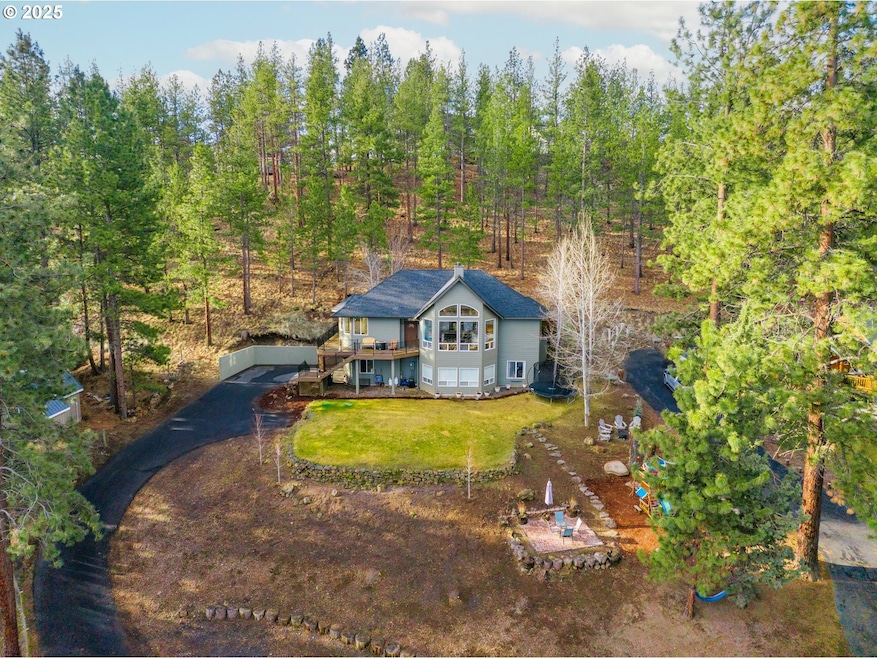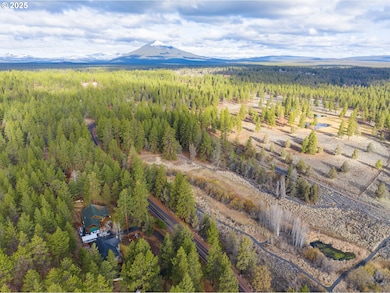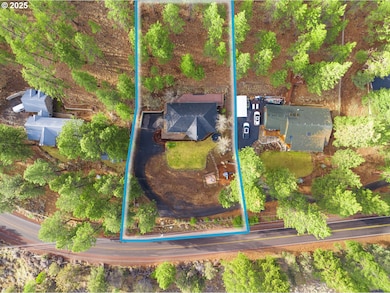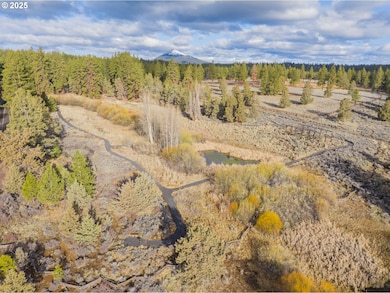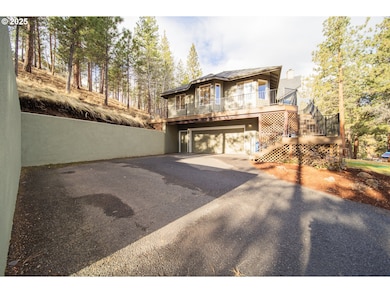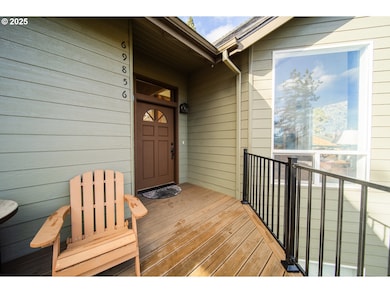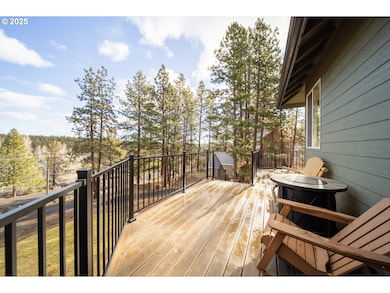
69856 Camp Polk Rd Sisters, OR 97759
Estimated payment $4,933/month
Highlights
- RV Access or Parking
- View of Trees or Woods
- Deck
- Sisters Elementary School Rated A-
- Craftsman Architecture
- Secluded Lot
About This Home
A fantastic residential family home with space to grow, this property sits on nearly 0.8 of an acre and offers stunning year-round views, with a nature preserve just across the street and oversized windows that fill the space with natural light. Located minutes from downtown Sisters and near some of Central Oregon’s most beautiful rivers, this home is also a fantastic investment opportunity—perfect for a vacation retreat, Airbnb, or short-term rental (buyers to do their own due diligence). The open floor plan showcases real wood floors, log accents, and granite countertops, creating a warm and inviting atmosphere. The large primary suite features a walk-in closet, an en-suite bath with a tiled walk-in shower, and private deck access. Two additional bedrooms, a bathroom, and a generous bonus room are located on a separate level, offering privacy and flexibility. The expansive back deck, accessible from both the primary suite and dining area, is ideal for entertaining. Recent updates include a new roof (2022), hardwood floors in the primary and family rooms (2022), a rebuilt Trex front deck with a new staircase (2024), updated bathrooms with new fixtures and toilets (2022), new carpet in the downstairs bedrooms (2024), and new window blinds (2025). Additional improvements include an updated back door and fresh landscaping with a patio and playground in the front yard. With breathtaking sunsets, peaceful surroundings, and close proximity to Aspen Lakes Golf Course, this home is the perfect blend of modern comfort and Central Oregon’s natural beauty.
Home Details
Home Type
- Single Family
Est. Annual Taxes
- $5,946
Year Built
- Built in 1994
Lot Details
- 0.79 Acre Lot
- Secluded Lot
- Level Lot
- Wooded Lot
- Landscaped with Trees
- Private Yard
Parking
- 2 Car Attached Garage
- Driveway
- RV Access or Parking
Property Views
- Woods
- Mountain
- Seasonal
Home Design
- Craftsman Architecture
- Composition Roof
- Concrete Perimeter Foundation
Interior Spaces
- 2,593 Sq Ft Home
- 2-Story Property
- High Ceiling
- Ceiling Fan
- Wood Burning Fireplace
- Double Pane Windows
- Vinyl Clad Windows
- Family Room
- Living Room
- Dining Room
- Laundry Room
Kitchen
- Built-In Range
- Microwave
- Dishwasher
- Stainless Steel Appliances
- Kitchen Island
- Granite Countertops
- Disposal
Flooring
- Wood
- Wall to Wall Carpet
- Tile
Bedrooms and Bathrooms
- 4 Bedrooms
Outdoor Features
- Deck
- Fire Pit
Schools
- Sisters Elementary And Middle School
- Sisters High School
Utilities
- Window Unit Cooling System
- Heating System Uses Propane
- Shared Well
- Electric Water Heater
- Septic Tank
Community Details
- No Home Owners Association
Listing and Financial Details
- Assessor Parcel Number 142909
Map
Home Values in the Area
Average Home Value in this Area
Tax History
| Year | Tax Paid | Tax Assessment Tax Assessment Total Assessment is a certain percentage of the fair market value that is determined by local assessors to be the total taxable value of land and additions on the property. | Land | Improvement |
|---|---|---|---|---|
| 2024 | $5,946 | $380,190 | -- | -- |
| 2023 | $5,779 | $369,120 | $0 | $0 |
| 2022 | $5,328 | $347,940 | $0 | $0 |
| 2021 | $5,358 | $337,810 | $0 | $0 |
| 2020 | $5,088 | $337,810 | $0 | $0 |
| 2019 | $4,966 | $327,980 | $0 | $0 |
| 2018 | $4,806 | $318,430 | $0 | $0 |
| 2017 | $4,659 | $309,160 | $0 | $0 |
| 2016 | $4,600 | $300,160 | $0 | $0 |
| 2015 | $4,311 | $291,420 | $0 | $0 |
| 2014 | $4,010 | $282,940 | $0 | $0 |
Property History
| Date | Event | Price | Change | Sq Ft Price |
|---|---|---|---|---|
| 04/16/2025 04/16/25 | Price Changed | $795,000 | -2.9% | $307 / Sq Ft |
| 04/08/2025 04/08/25 | Price Changed | $819,000 | -0.7% | $316 / Sq Ft |
| 03/06/2025 03/06/25 | For Sale | $825,000 | +71.9% | $318 / Sq Ft |
| 09/16/2020 09/16/20 | Sold | $480,000 | -3.8% | $185 / Sq Ft |
| 08/11/2020 08/11/20 | Pending | -- | -- | -- |
| 02/28/2020 02/28/20 | For Sale | $499,000 | -- | $192 / Sq Ft |
Deed History
| Date | Type | Sale Price | Title Company |
|---|---|---|---|
| Interfamily Deed Transfer | -- | None Available | |
| Warranty Deed | $480,000 | Western Title & Escrow | |
| Special Warranty Deed | $375,000 | Multiple | |
| Contract Of Sale | $375,000 | First American Title |
Mortgage History
| Date | Status | Loan Amount | Loan Type |
|---|---|---|---|
| Open | $100,000 | Credit Line Revolving | |
| Open | $506,000 | New Conventional | |
| Closed | $432,000 | New Conventional | |
| Previous Owner | $400,000 | New Conventional | |
| Previous Owner | $225,000 | Stand Alone Second | |
| Previous Owner | $225,000 | Commercial | |
| Previous Owner | $400,000 | FHA |
Similar Homes in Sisters, OR
Source: Regional Multiple Listing Service (RMLS)
MLS Number: 785654095
APN: 142909
- 69550 Deer Ridge Rd
- 16440 Fair Mile Rd
- 69871 W Meadow Pkwy
- 69435 Green Ridge Loop
- 69580 Pine Ridge Dr
- 69027 Bay Place
- 69223 Crooked Horseshoe Rd
- 68995 Barclay Ct
- 69015 Barclay Ct
- 16926 Canyon Crest Dr
- 16827 Golden Stone Dr
- 390 E Diamond Peak Ave
- 230 E Diamond Peak Ave Unit 32
- 271 E Diamond Peak Ave
- 1151 N Jantzen Ct
- 16400 Riata Dr
- 1104 E Horse Back Trail
- 131 W Clearpine Dr
- 141 W Clearpine Dr
- 1095 N Lavender Ln
