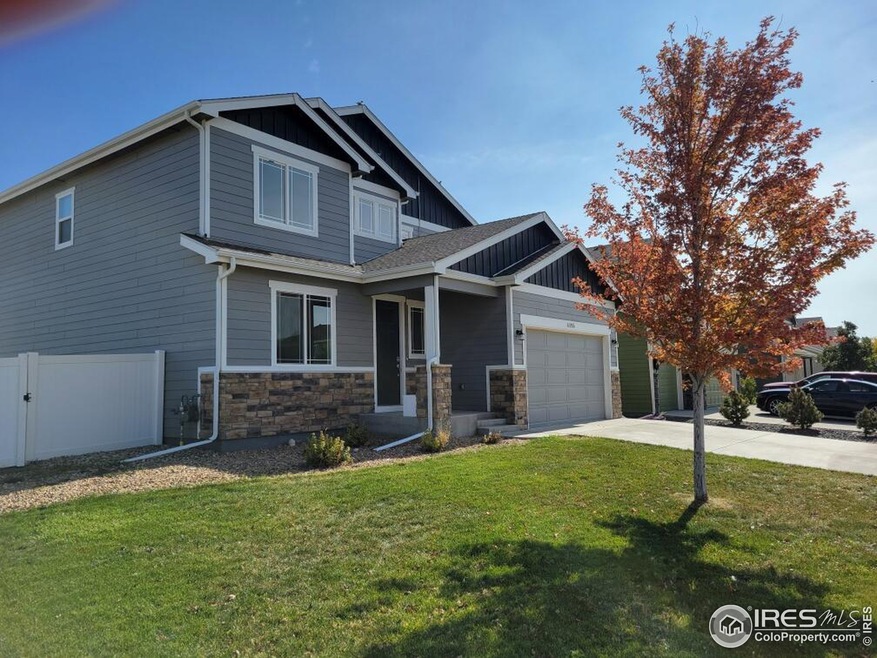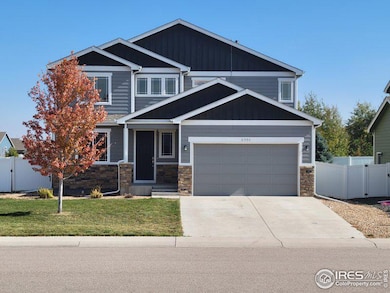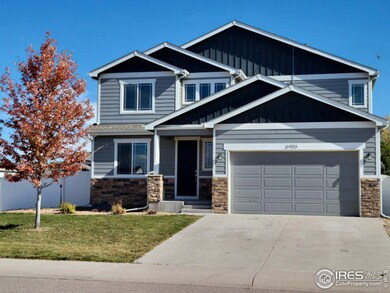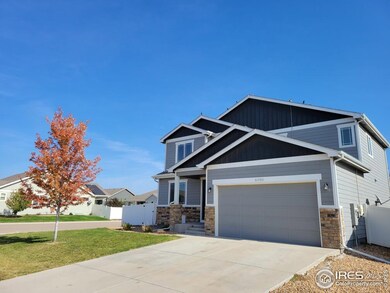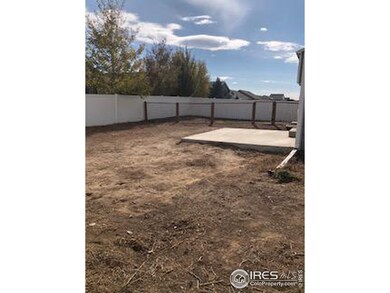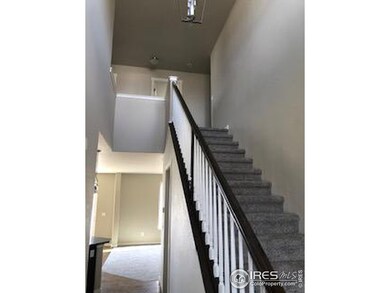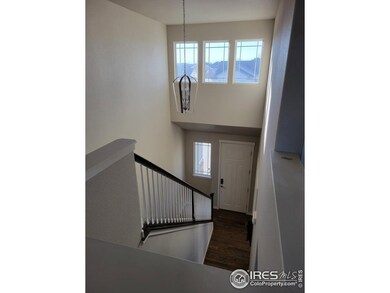
6986 Pettigrew St Wellington, CO 80549
Highlights
- Open Floorplan
- Wood Flooring
- Home Office
- Cathedral Ceiling
- Corner Lot
- 3 Car Attached Garage
About This Home
As of January 2025This home has great bones! New carpet, corner lot, single owner, solar, low HOA, nearby park, double side gate, fenced backyard, front yard sprinkler system, master w/walk in closet, dual sinks, soaking tub, sep shower & water closet. Master shower fully tiled. Main flr features a flex room that could be used as an office, dining, workout area. Endless possibilities. Unfin bsmt to turn into your dream area. 3 car tandem garage with 8' doors. Easy to show. Quick close possible. Sold "as is"
Home Details
Home Type
- Single Family
Est. Annual Taxes
- $3,289
Year Built
- Built in 2016
Lot Details
- 6,996 Sq Ft Lot
- West Facing Home
- Partially Fenced Property
- Vinyl Fence
- Corner Lot
- Level Lot
- Sprinkler System
HOA Fees
- $8 Monthly HOA Fees
Parking
- 3 Car Attached Garage
- Tandem Parking
- Garage Door Opener
Home Design
- Wood Frame Construction
- Composition Roof
Interior Spaces
- 1,980 Sq Ft Home
- 2-Story Property
- Open Floorplan
- Cathedral Ceiling
- Ceiling Fan
- Window Treatments
- Dining Room
- Home Office
- Unfinished Basement
- Basement Fills Entire Space Under The House
Kitchen
- Eat-In Kitchen
- Electric Oven or Range
- Microwave
- Dishwasher
- Kitchen Island
- Disposal
Flooring
- Wood
- Carpet
Bedrooms and Bathrooms
- 4 Bedrooms
- Walk-In Closet
- Primary Bathroom is a Full Bathroom
- Bathtub and Shower Combination in Primary Bathroom
Laundry
- Laundry on upper level
- Washer and Dryer Hookup
Outdoor Features
- Patio
- Exterior Lighting
Schools
- Eyestone Elementary School
- Wellington Middle School
- Wellington High School
Utilities
- Forced Air Heating and Cooling System
- High Speed Internet
- Satellite Dish
- Cable TV Available
Additional Features
- Low Pile Carpeting
- Mineral Rights Excluded
Listing and Financial Details
- Assessor Parcel Number R1627511
Community Details
Overview
- Association fees include common amenities
- Built by CB Signature Homes
- The Meadows Subdivision
Recreation
- Park
Map
Home Values in the Area
Average Home Value in this Area
Property History
| Date | Event | Price | Change | Sq Ft Price |
|---|---|---|---|---|
| 01/27/2025 01/27/25 | Sold | $482,500 | -2.5% | $244 / Sq Ft |
| 12/20/2024 12/20/24 | Pending | -- | -- | -- |
| 11/13/2024 11/13/24 | For Sale | $495,000 | +48.8% | $250 / Sq Ft |
| 01/28/2019 01/28/19 | Off Market | $332,685 | -- | -- |
| 10/12/2016 10/12/16 | Sold | $332,685 | 0.0% | $163 / Sq Ft |
| 09/12/2016 09/12/16 | Pending | -- | -- | -- |
| 07/14/2016 07/14/16 | For Sale | $332,685 | -- | $163 / Sq Ft |
Tax History
| Year | Tax Paid | Tax Assessment Tax Assessment Total Assessment is a certain percentage of the fair market value that is determined by local assessors to be the total taxable value of land and additions on the property. | Land | Improvement |
|---|---|---|---|---|
| 2025 | $3,289 | $34,733 | $8,375 | $26,358 |
| 2024 | $3,289 | $34,733 | $8,375 | $26,358 |
| 2022 | $2,855 | $26,020 | $3,551 | $22,469 |
| 2021 | $2,894 | $26,770 | $3,654 | $23,116 |
| 2020 | $2,831 | $25,991 | $3,654 | $22,337 |
| 2019 | $2,842 | $25,991 | $3,654 | $22,337 |
| 2018 | $2,453 | $22,982 | $3,679 | $19,303 |
| 2017 | $2,447 | $22,982 | $3,679 | $19,303 |
| 2016 | $676 | $6,728 | $6,728 | $0 |
| 2015 | $115 | $1,160 | $1,160 | $0 |
| 2014 | $41 | $410 | $410 | $0 |
Mortgage History
| Date | Status | Loan Amount | Loan Type |
|---|---|---|---|
| Open | $374,625 | VA | |
| Previous Owner | $340,517 | New Conventional | |
| Previous Owner | $312,550 | New Conventional |
Deed History
| Date | Type | Sale Price | Title Company |
|---|---|---|---|
| Special Warranty Deed | $482,500 | Land Title Guarantee | |
| Quit Claim Deed | -- | None Available | |
| Special Warranty Deed | $332,685 | Land Title Guarantee |
Similar Homes in Wellington, CO
Source: IRES MLS
MLS Number: 1022245
APN: 88033-16-001
- 6963 Langland St
- 6936 Langland St
- 7056 Langland St
- 6901 Meade St
- 7025 Lee St
- 7036 Raleigh St
- 7270 Mcclellan Rd
- 4260 White Deer Ln
- 7301 Mcclellan Rd
- 7357 Andover St
- 4155 Crittenton Ln Unit 6
- 4191 Woodlake Ln
- 6932 NE Frontage Rd
- 4165 Crittenton Ln
- 4156 Crittenton Ln Unit 5
- 4101 Crittenton Ln Unit 208U
- 4101 Crittenton Ln Unit 109U
- 4115 Crittenton Ln Unit 2
- 3903 Mount Oxford St
- 3993 Mount Hope St
