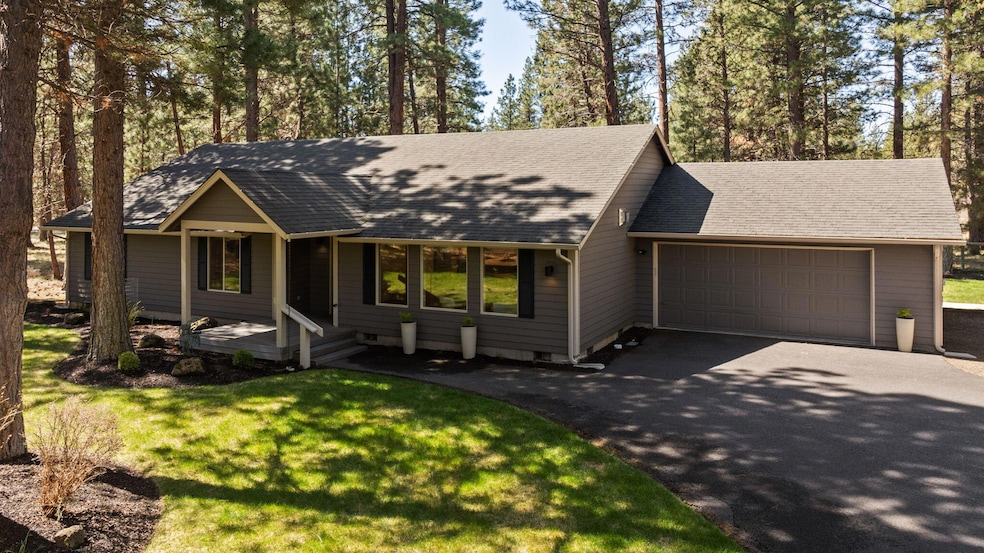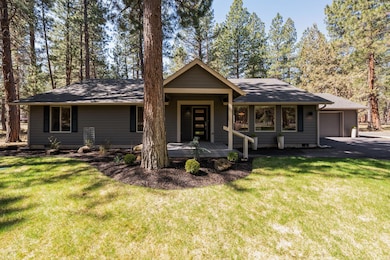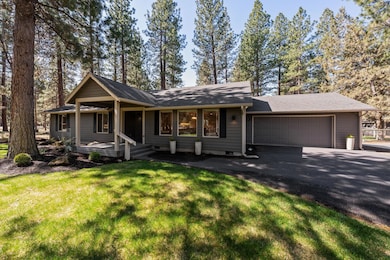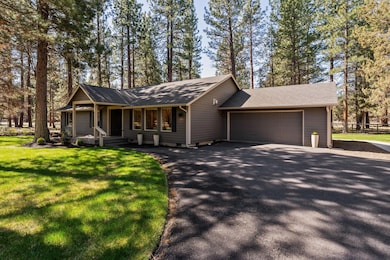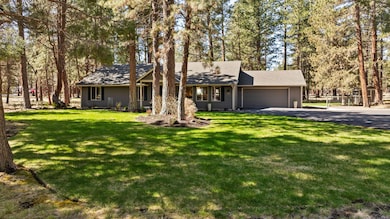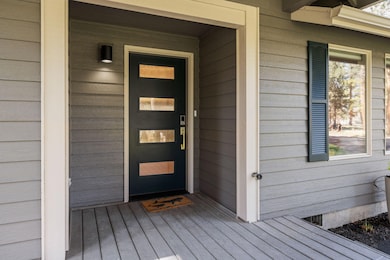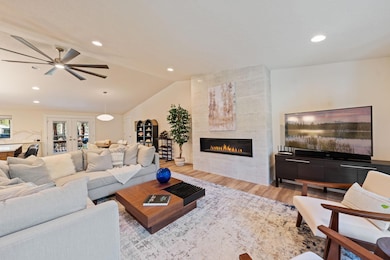
69871 W Meadow Pkwy Sisters, OR 97759
Estimated payment $5,431/month
Highlights
- Hot Property
- Open Floorplan
- Wooded Lot
- Sisters Elementary School Rated A-
- Forest View
- Vaulted Ceiling
About This Home
Beautifully Remodeled Single level home on over an acre backing up to National Forest Service land located in the highly sought after Sage Meadow community! Taken down to the studs in 2023, and rebuilt by a reputable local builder, this home feels and shows brand new throughout! The spacious and inviting vaulted open great room features a striking linear gas fireplace amid the backdrop of a carefully curated material and color palette throughout. Kitchen features a stunning 9' long quartz island, ideal for entertaining and workflow for all of your chef inspired needs, in addition to all new cabinetry, Stainless Steel appliances, flooring and wide plank LVP, tankless gas hot water, and so much more. This is a true turnkey property where you can unpack and immediately begin living the Central Oregon lifestyle you've been dreaming of!
Open House Schedule
-
Saturday, April 26, 202511:00 am to 2:00 pm4/26/2025 11:00:00 AM +00:004/26/2025 2:00:00 PM +00:00Add to Calendar
Home Details
Home Type
- Single Family
Est. Annual Taxes
- $5,000
Year Built
- Built in 1998
Lot Details
- 1.24 Acre Lot
- Fenced
- Landscaped
- Level Lot
- Front and Back Yard Sprinklers
- Sprinklers on Timer
- Wooded Lot
- Property is zoned RR10, RR10
HOA Fees
- $50 Monthly HOA Fees
Parking
- 2 Car Attached Garage
- Garage Door Opener
- Driveway
Property Views
- Forest
- Neighborhood
Home Design
- Ranch Style House
- Stem Wall Foundation
- Frame Construction
- Composition Roof
Interior Spaces
- 1,920 Sq Ft Home
- Open Floorplan
- Vaulted Ceiling
- Ceiling Fan
- Propane Fireplace
- Vinyl Clad Windows
- Great Room with Fireplace
- Living Room
Kitchen
- Eat-In Kitchen
- Breakfast Bar
- Range with Range Hood
- Microwave
- Dishwasher
- Kitchen Island
- Solid Surface Countertops
- Disposal
Flooring
- Laminate
- Tile
- Vinyl
Bedrooms and Bathrooms
- 3 Bedrooms
- Linen Closet
- Walk-In Closet
- 2 Full Bathrooms
- Double Vanity
- Bidet
- Dual Flush Toilets
- Bathtub with Shower
- Bathtub Includes Tile Surround
Laundry
- Laundry Room
- Dryer
- Washer
Home Security
- Smart Thermostat
- Carbon Monoxide Detectors
- Fire and Smoke Detector
Accessible Home Design
- Accessible Full Bathroom
- Grip-Accessible Features
- Accessible Bedroom
- Accessible Kitchen
- Accessible Hallway
- Accessible Closets
- Accessible Doors
- Accessible Approach with Ramp
Eco-Friendly Details
- Pre-Wired For Photovoltaic Solar
Outdoor Features
- Shed
- Storage Shed
Schools
- Sisters Elementary School
- Sisters Middle School
- Sisters High School
Utilities
- Cooling Available
- Forced Air Heating System
- Space Heater
- Heating System Uses Propane
- Heat Pump System
- Private Water Source
- Tankless Water Heater
- Septic Tank
- Leach Field
Listing and Financial Details
- Tax Lot 04900
- Assessor Parcel Number 149488
Community Details
Overview
- Sage Meadow Subdivision
- Property is near a preserve or public land
Recreation
- Pickleball Courts
- Snow Removal
Map
Home Values in the Area
Average Home Value in this Area
Tax History
| Year | Tax Paid | Tax Assessment Tax Assessment Total Assessment is a certain percentage of the fair market value that is determined by local assessors to be the total taxable value of land and additions on the property. | Land | Improvement |
|---|---|---|---|---|
| 2024 | $5,000 | $349,670 | -- | -- |
| 2023 | $4,427 | $311,510 | $0 | $0 |
| 2022 | $4,082 | $293,640 | $0 | $0 |
| 2021 | $4,532 | $285,090 | $0 | $0 |
| 2020 | $4,304 | $285,090 | $0 | $0 |
| 2019 | $4,201 | $276,790 | $0 | $0 |
| 2018 | $4,067 | $268,730 | $0 | $0 |
| 2017 | $3,942 | $260,910 | $0 | $0 |
| 2016 | $3,893 | $253,320 | $0 | $0 |
| 2015 | $3,649 | $245,950 | $0 | $0 |
| 2014 | $3,530 | $238,790 | $0 | $0 |
Property History
| Date | Event | Price | Change | Sq Ft Price |
|---|---|---|---|---|
| 04/23/2025 04/23/25 | For Sale | $889,500 | +24.1% | $463 / Sq Ft |
| 08/18/2021 08/18/21 | Sold | $717,000 | -1.1% | $373 / Sq Ft |
| 07/18/2021 07/18/21 | Pending | -- | -- | -- |
| 05/07/2021 05/07/21 | For Sale | $725,000 | -- | $378 / Sq Ft |
Deed History
| Date | Type | Sale Price | Title Company |
|---|---|---|---|
| Bargain Sale Deed | -- | None Listed On Document | |
| Personal Reps Deed | $717,000 | First American Title |
Mortgage History
| Date | Status | Loan Amount | Loan Type |
|---|---|---|---|
| Previous Owner | $450,000 | New Conventional | |
| Previous Owner | $712,500 | Reverse Mortgage Home Equity Conversion Mortgage |
Similar Homes in Sisters, OR
Source: Central Oregon Association of REALTORS®
MLS Number: 220200190
APN: 149488
- 69550 Deer Ridge Rd
- 69856 Camp Polk Rd
- 69877 California Trail
- 16440 Fair Mile Rd
- 69223 Crooked Horseshoe Rd
- 15275 Windigo Trail
- 15175 Windigo Trail
- 390 E Diamond Peak Ave
- 230 E Diamond Peak Ave Unit 32
- 1151 N Jantzen Ct
- 271 E Diamond Peak Ave
- 1095 N Lavender Ln
- 131 W Clearpine Dr
- 141 W Clearpine Dr
- 191 W Clearpine Dr
- 69015 Barclay Ct
- 242 W Lundgren Mill Dr
- 69027 Bay Place
- 68995 Barclay Ct
- 0 Lots A and C Unit 24044762
