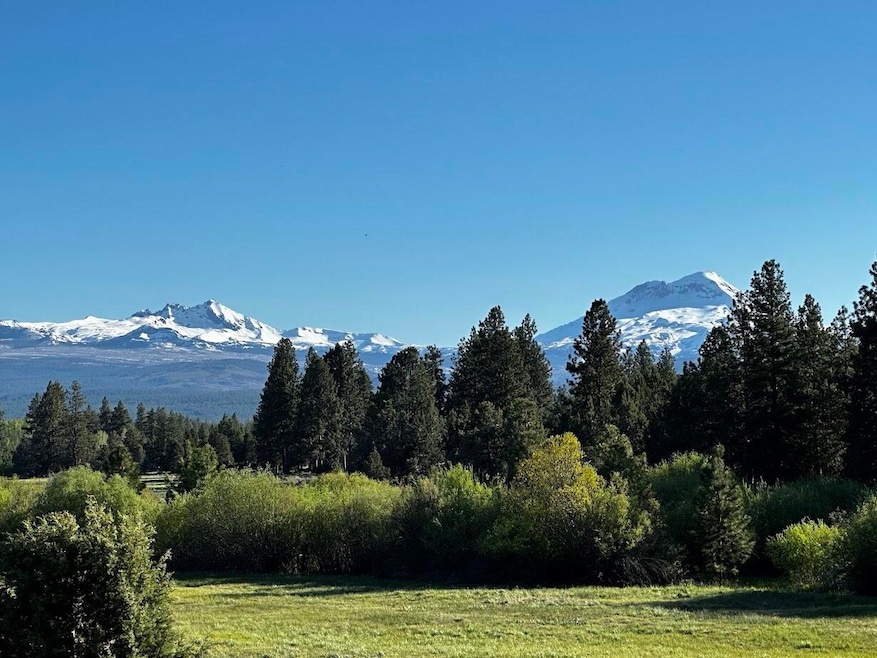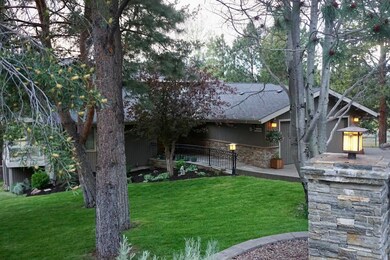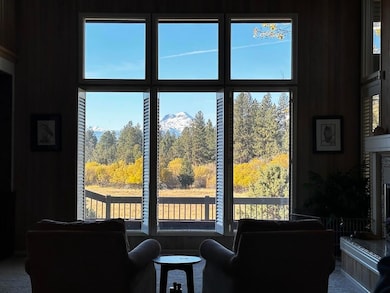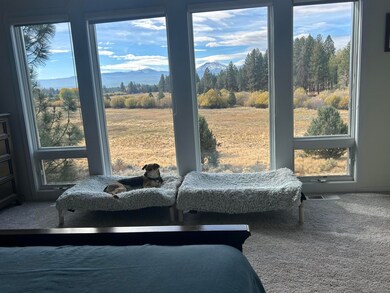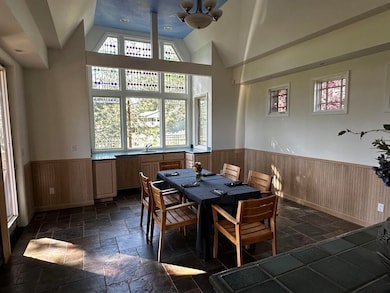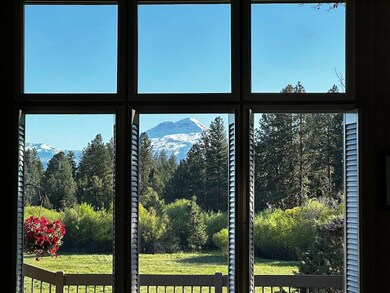69877 Meadow View Rd Sisters, OR 97759
Highlights
- Spa
- Second Garage
- Two Primary Bedrooms
- Sisters Elementary School Rated A-
- Sauna
- Mountain View
About This Home
As of January 2025Beautiful well maintained Mountain View home set on Indian Ford Meadow in Sisters! This home may be the most eclectic ''crazy cool'' home in the area! It was cherished and borne of the mind of David DePatie, co-creator of the Pink Panther and later 1st President of Marvel Productions. His creativity especially marks the labyrinth-like lower level featuring den, a secluded guest room, hot tub, endless lap pool and sauna, and potential to create hidden rooms. Plenty of mainstream features too, such as gourmet's kitchen, media room, ensuite bedrooms with heated bathroom floors, 4 garage bays, heated driveway, wine cellar, steam shower, romeo and juliet master bath, and more! The setting is spectacular - wonderfully landscaped and featuring mature ponderosa pine and aspen, overlooking undevelopable Indian Ford Creek Meadow Preserve owned by the Deschutes Land Trust with a stunning backdrop of Tam McCarthur Rim, Broken Top, and the South Sister. Close to town, trails and paved bike lane.
Last Agent to Sell the Property
Coldwell Banker Bain Brokerage Email: mike@mikemansker.com License #950900152

Home Details
Home Type
- Single Family
Est. Annual Taxes
- $15,400
Year Built
- Built in 1977
Lot Details
- 1.03 Acre Lot
- Poultry Coop
- Fenced
- Native Plants
- Drip System Landscaping
- Front and Back Yard Sprinklers
- Property is zoned RR10, RR10
HOA Fees
- $21 Monthly HOA Fees
Parking
- 4 Car Garage
- Second Garage
- Garage Door Opener
- Driveway
Property Views
- Mountain
- Neighborhood
Home Design
- Northwest Architecture
- Stem Wall Foundation
- Frame Construction
- Composition Roof
Interior Spaces
- 5,115 Sq Ft Home
- 3-Story Property
- Wet Bar
- Built-In Features
- Vaulted Ceiling
- Propane Fireplace
- Double Pane Windows
- Wood Frame Window
- Mud Room
- Family Room with Fireplace
- Great Room with Fireplace
- Dining Room
- Bonus Room
- Sauna
- Natural lighting in basement
Kitchen
- Breakfast Bar
- Double Oven
- Range
- Microwave
- Wine Refrigerator
- Kitchen Island
- Granite Countertops
- Tile Countertops
- Trash Compactor
- Disposal
Flooring
- Wood
- Carpet
- Tile
Bedrooms and Bathrooms
- 3 Bedrooms
- Fireplace in Primary Bedroom
- Double Master Bedroom
- Linen Closet
- Walk-In Closet
- Double Vanity
- Soaking Tub
- Bathtub Includes Tile Surround
Laundry
- Laundry Room
- Dryer
- Washer
Home Security
- Carbon Monoxide Detectors
- Fire and Smoke Detector
Eco-Friendly Details
- Sprinklers on Timer
Outdoor Features
- Spa
- Deck
- Outdoor Water Feature
Additional Homes
- 504 SF Accessory Dwelling Unit
- Accessory Dwelling Unit (ADU)
Schools
- Sisters Elementary School
- Sisters Middle School
- Sisters High School
Utilities
- Ductless Heating Or Cooling System
- Forced Air Zoned Heating and Cooling System
- Heat Pump System
- Water Heater
- Septic Tank
- Leach Field
- Cable TV Available
Listing and Financial Details
- Exclusions: Personal property, including art.
- No Short Term Rentals Allowed
- Legal Lot and Block 2 / 5
- Assessor Parcel Number 142924
Community Details
Overview
- Indian Ford Meadows Subdivision
- Property is near a preserve or public land
Recreation
- Snow Removal
Map
Home Values in the Area
Average Home Value in this Area
Property History
| Date | Event | Price | Change | Sq Ft Price |
|---|---|---|---|---|
| 01/24/2025 01/24/25 | Sold | $1,075,000 | -1.8% | $210 / Sq Ft |
| 12/02/2024 12/02/24 | Pending | -- | -- | -- |
| 11/13/2024 11/13/24 | Price Changed | $1,095,000 | -8.4% | $214 / Sq Ft |
| 10/21/2024 10/21/24 | For Sale | $1,195,000 | +71.6% | $234 / Sq Ft |
| 05/20/2013 05/20/13 | Sold | $696,550 | -2.2% | $128 / Sq Ft |
| 03/19/2013 03/19/13 | Pending | -- | -- | -- |
| 05/20/2011 05/20/11 | For Sale | $712,500 | -- | $131 / Sq Ft |
Tax History
| Year | Tax Paid | Tax Assessment Tax Assessment Total Assessment is a certain percentage of the fair market value that is determined by local assessors to be the total taxable value of land and additions on the property. | Land | Improvement |
|---|---|---|---|---|
| 2024 | $15,401 | $991,510 | -- | -- |
| 2023 | $14,965 | $962,640 | $0 | $0 |
| 2022 | $14,217 | $907,390 | $0 | $0 |
| 2021 | $13,867 | $880,970 | $0 | $0 |
| 2020 | $13,161 | $880,970 | $0 | $0 |
| 2019 | $12,844 | $855,320 | $0 | $0 |
| 2018 | $12,428 | $830,410 | $0 | $0 |
| 2017 | $12,043 | $806,230 | $0 | $0 |
| 2016 | $11,890 | $782,750 | $0 | $0 |
| 2015 | $11,136 | $759,960 | $0 | $0 |
| 2014 | $10,457 | $737,830 | $0 | $0 |
Mortgage History
| Date | Status | Loan Amount | Loan Type |
|---|---|---|---|
| Previous Owner | $806,200 | Construction | |
| Previous Owner | $50,000 | Credit Line Revolving | |
| Previous Owner | $250,000 | Credit Line Revolving | |
| Previous Owner | $96,550 | New Conventional | |
| Previous Owner | $150,000 | Credit Line Revolving | |
| Previous Owner | $350,000 | Credit Line Revolving | |
| Previous Owner | $139,000 | Credit Line Revolving |
Deed History
| Date | Type | Sale Price | Title Company |
|---|---|---|---|
| Warranty Deed | $1,075,000 | First American Title | |
| Bargain Sale Deed | -- | None Listed On Document | |
| Bargain Sale Deed | -- | None Listed On Document | |
| Quit Claim Deed | -- | None Listed On Document | |
| Warranty Deed | $696,550 | First American Title |
Source: Southern Oregon MLS
MLS Number: 220191677
APN: 142924
- 69871 W Meadow Pkwy
- 69550 Deer Ridge Rd
- 69856 Camp Polk Rd
- 16440 Fair Mile Rd
- 69877 California Trail
- 69223 Crooked Horseshoe Rd
- 15275 Windigo Trail
- 390 E Diamond Peak Ave
- 15175 Windigo Trail
- 230 E Diamond Peak Ave Unit 32
- 1151 N Jantzen Ct
- 271 E Diamond Peak Ave
- 69015 Barclay Ct
- 69027 Bay Place
- 1095 N Lavender Ln
- 131 W Clearpine Dr
- 141 W Clearpine Dr
- 68995 Barclay Ct
- 191 W Clearpine Dr
- 69580 Pine Ridge Dr
