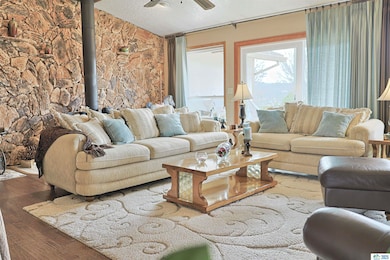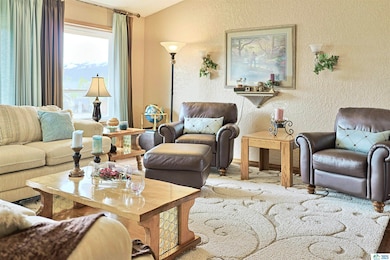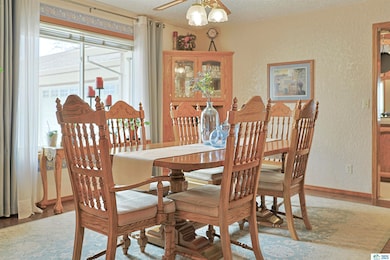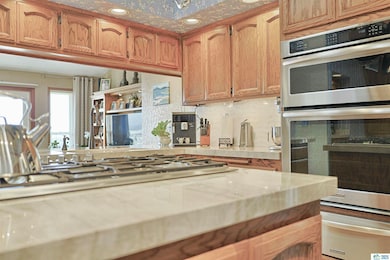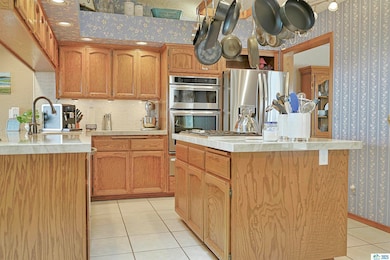
699-150 Gold Crest Ln Susanville, CA 96130
Estimated payment $3,959/month
Highlights
- Popular Property
- RV Access or Parking
- Wood Burning Stove
- Richmond Elementary School Rated A-
- Deck
- Vaulted Ceiling
About This Home
Enjoy breathtaking 360-degree views from this beautifully designed 4-bedroom, 2.5 bath home, perfect for comfortable living and entertaining. Located in a desirable area of Susanville in the Gold Run area. The gourmet kitchen offers updated state of the art stainless steel appliances, built in microwave quartzite countertops, coffee bar area, large pantry and pull-out drawers/shelves. Spacious living room with vaulted ceilings, a cozy wood stove, newer flooring, and a large sliding door leading to an open deck. The family room located conveniently off the kitchen, featuring another large slider that opens to a deck-perfect for barbecues and soaking int the mountain views. The primary suite has a private deck with an ensuite bath with dual sinks, heated floors, granite countertops, a shower with dual shower heads, a large soaking tub to relax in and a walk in closet. One additional bedroom features a built in desk, large window, while the other two also feature large windows for great lighting and a jack-n-jill bath also featuring quartzite countertops and custom cabinetry. Additional features included are a central vacuum system and central heating, a four car garage, separate laundry room with a sink, a 40x40 workshop with rollup doors, loft area, 30 & 50 amp hookups, full RV hookups, beautifully landscaped home with a drip system, and multiple fruit trees such as cherry, peach, pear and apple. This exceptional move in ready property offers both luxury and functionality.
Home Details
Home Type
- Single Family
Est. Annual Taxes
- $2,695
Year Built
- Built in 1988
Lot Details
- 2.66 Acre Lot
- Partially Fenced Property
- Paved or Partially Paved Lot
- Backyard Sprinklers
- Landscaped with Trees
- Garden
- Property is zoned R1-B4-AA-D
Home Design
- Composition Roof
- Stucco Exterior
- Concrete Perimeter Foundation
Interior Spaces
- 2,750 Sq Ft Home
- 1-Story Property
- Central Vacuum
- Vaulted Ceiling
- Ceiling Fan
- Wood Burning Stove
- Vinyl Clad Windows
- Window Treatments
- Family Room
- Living Room with Fireplace
- Formal Dining Room
- Utility Room
- Fire and Smoke Detector
- Property Views
Kitchen
- Eat-In Country Kitchen
- Breakfast Area or Nook
- Walk-In Pantry
- Self-Cleaning Convection Oven
- Electric Oven
- Gas Range
- Microwave
- Dishwasher
- Disposal
Flooring
- Wood
- Carpet
- Tile
Bedrooms and Bathrooms
- 4 Bedrooms
- Walk-In Closet
- 2 Bathrooms
Laundry
- Laundry Room
- Washer and Dryer Hookup
Parking
- 4 Car Attached Garage
- Garage Door Opener
- Driveway
- RV Access or Parking
Outdoor Features
- Deck
- Covered patio or porch
- Shed
Utilities
- Evaporated cooling system
- Forced Air Heating System
- Heating System Uses Wood
- Heating System Uses Propane
- Private Company Owned Well
- Electric Water Heater
- Septic System
Community Details
- Shops
Listing and Financial Details
- Assessor Parcel Number 116-360-022
Map
Home Values in the Area
Average Home Value in this Area
Tax History
| Year | Tax Paid | Tax Assessment Tax Assessment Total Assessment is a certain percentage of the fair market value that is determined by local assessors to be the total taxable value of land and additions on the property. | Land | Improvement |
|---|---|---|---|---|
| 2024 | $2,695 | $276,471 | $57,014 | $219,457 |
| 2023 | $2,641 | $271,051 | $55,897 | $215,154 |
| 2022 | $2,587 | $265,737 | $54,801 | $210,936 |
| 2021 | $2,694 | $260,527 | $53,727 | $206,800 |
| 2020 | $2,569 | $257,857 | $53,177 | $204,680 |
| 2019 | $2,177 | $212,606 | $52,135 | $160,471 |
| 2018 | $2,132 | $208,438 | $51,113 | $157,325 |
| 2017 | $2,100 | $204,352 | $50,111 | $154,241 |
| 2016 | $2,041 | $200,346 | $49,129 | $151,217 |
| 2015 | $2,023 | $197,338 | $48,392 | $148,946 |
| 2014 | $1,968 | $193,474 | $47,445 | $146,029 |
Property History
| Date | Event | Price | Change | Sq Ft Price |
|---|---|---|---|---|
| 03/21/2025 03/21/25 | For Sale | $669,000 | -- | $243 / Sq Ft |
Deed History
| Date | Type | Sale Price | Title Company |
|---|---|---|---|
| Interfamily Deed Transfer | -- | Cal Sierra Title Co |
About the Listing Agent

I was born and raised right here in Lassen County, I love to spend time with family and friends getting outdoors as often as I can, hiking, running, camping and many more things enjoying the mountain air. You will find my red heeler by her side, Cody is a great side kick! Shantel has over 23 years of experience in lending, sales, and customer service. Growing up in this community gives me an edge in our real estate market. Primarily focused in Lassen and Plumas County, I can assist in most
Shantel's Other Listings
Source: Lassen Association of REALTORS®
MLS Number: 202500140
APN: 116-360-022-000
- 000 Gold Run Rd
- 004 Susan Hills Dr
- 473-470 Audrey Dr
- 470-465 Circle Dr
- 98 Jura Dr
- 00 Richmond Rd
- 473-921 Richmond Rd N
- 697-385 Gold Run Rd
- 698-860 Old Archery Rd
- 699-635 Old Archery Rd
- 699-725 Old Archery Rd
- 473-210 Richmond Rd N
- 000 Sierra
- 698-940 Old Scotts Logging Rd
- 809 Richmond Rd
- 9 Monrovia St
- 738 & 740 Plumas Ave
- 470-900 Single Tree Ln
- 697-450 Cheney Creek Rd
- 449 Pardee Ave

