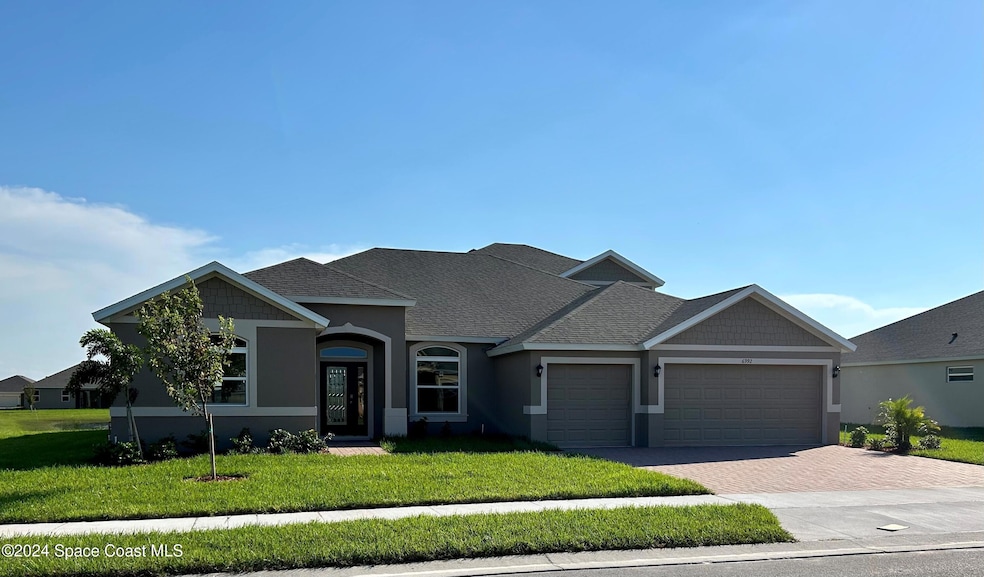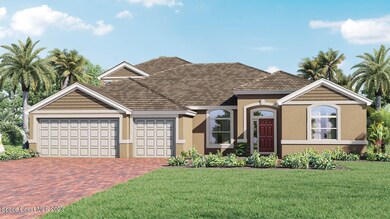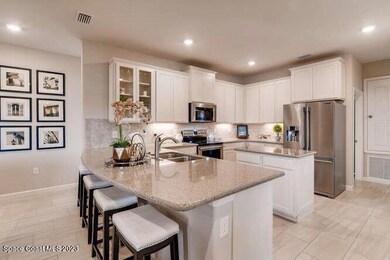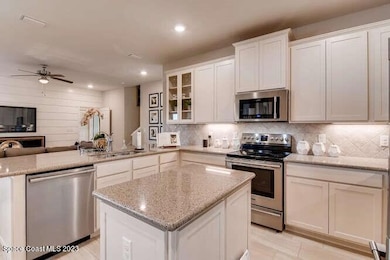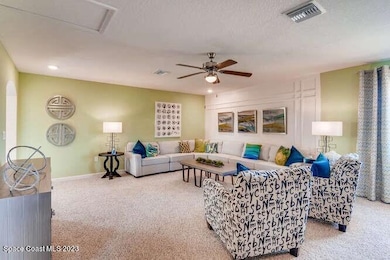
6990 Cameo Dr Grant Valkaria, FL 32949
Grant-Valkaria NeighborhoodEstimated payment $4,033/month
Highlights
- Lake Front
- New Construction
- Community Pool
- Fitness Center
- Clubhouse
- Pickleball Courts
About This Home
Elm Royale model with water view! 5-bedroom, 4-bath home with a 3-car garage spanning 3,357 sq ft. boasting an upstairs media/ bonus room for entertainment, a fifth bedroom or office, walk-in closet, and a full bathroom. The layout is well-suited for a family offering ample space for everyone! The main floor showcases a formal living, dining, and family room all centered around the spacious gourmet kitchen that overlooks the extended covered lanai. The primary suite features elegant tray ceilings and a relaxing sitting room. Included are all white cabinets, granite countertops, and beautiful tile in the main living areas. Amenities include pickleball, fitness center, and a sparkling pool all fostering social connections and a high quality of life for residents. Photos used for illustrative purposes and do not depict actual home.
Home Details
Home Type
- Single Family
Year Built
- Built in 2024 | New Construction
Lot Details
- 0.25 Acre Lot
- Lake Front
HOA Fees
- $65 Monthly HOA Fees
Parking
- 3 Car Garage
Home Design
- Home is estimated to be completed on 7/8/25
- Shingle Roof
- Block Exterior
- Stucco
Interior Spaces
- 3,357 Sq Ft Home
- 2-Story Property
- Living Room
Kitchen
- Electric Oven
- Electric Range
- Microwave
- Dishwasher
- Disposal
Flooring
- Carpet
- Tile
Bedrooms and Bathrooms
- 5 Bedrooms
- Split Bedroom Floorplan
- 4 Full Bathrooms
Home Security
- Security Gate
- Smart Thermostat
- Fire and Smoke Detector
Schools
- Sunrise Elementary School
- Stone Middle School
- Bayside High School
Utilities
- Central Heating and Cooling System
- Electric Water Heater
- Cable TV Available
Listing and Financial Details
- Assessor Parcel Number 30-38-03-51-N-27
Community Details
Overview
- Crystal Bay Phase Three Association
- Crystal Bay Phase Three Subdivision
- Maintained Community
Amenities
- Clubhouse
Recreation
- Pickleball Courts
- Community Playground
- Fitness Center
- Community Pool
Map
Home Values in the Area
Average Home Value in this Area
Tax History
| Year | Tax Paid | Tax Assessment Tax Assessment Total Assessment is a certain percentage of the fair market value that is determined by local assessors to be the total taxable value of land and additions on the property. | Land | Improvement |
|---|---|---|---|---|
| 2023 | -- | $50,000 | -- | -- |
Property History
| Date | Event | Price | Change | Sq Ft Price |
|---|---|---|---|---|
| 01/08/2025 01/08/25 | For Sale | $604,030 | -- | $180 / Sq Ft |
Similar Homes in Grant Valkaria, FL
Source: Space Coast MLS (Space Coast Association of REALTORS®)
MLS Number: 1033600
APN: 30-38-03-51-0000N.0-0027.00
- 6991 Cameo Dr
- 6981 Cameo Dr
- 6960 Cameo Dr
- 6950 Cameo Dr
- 6930 Cameo Dr
- 6940 Cameo Dr
- 6941 Cameo Dr
- 6920 Cameo Dr
- 6931 Cameo Dr
- 812 Oleander Cir
- 6900 Cameo Dr
- 6921 Cameo Dr
- 6911 Cameo Dr
- 6910 Cameo Dr
- 1388 Barefoot Cir
- 6890 Cameo Dr
- 6870 Cameo Dr
- 6891 Cameo Dr
- 4715 Blossom Ridge Place
- 1437 Barefoot Cir
