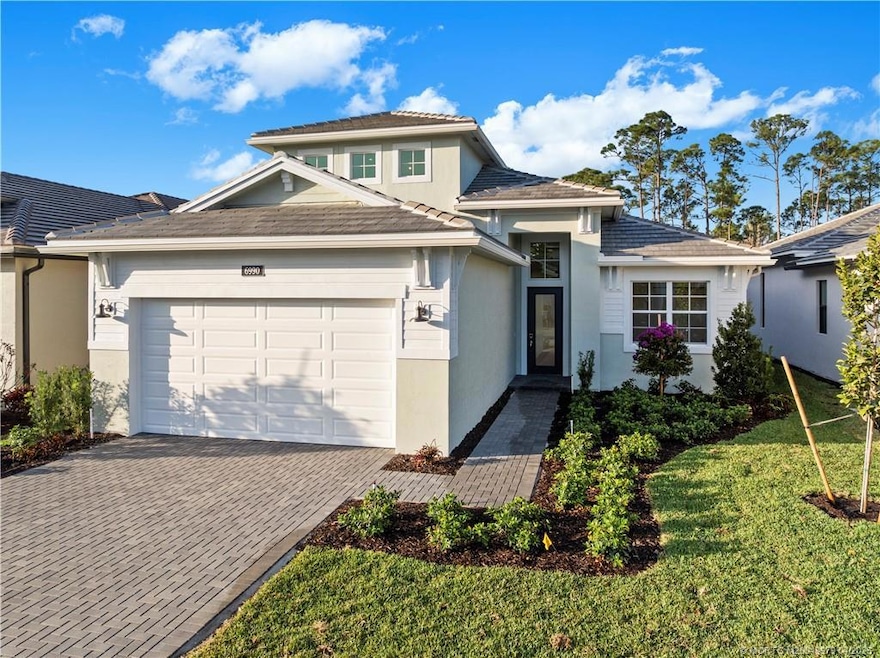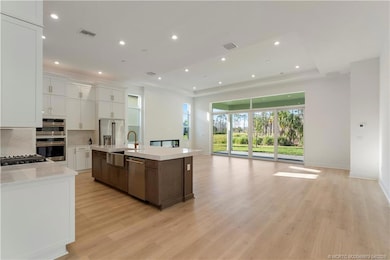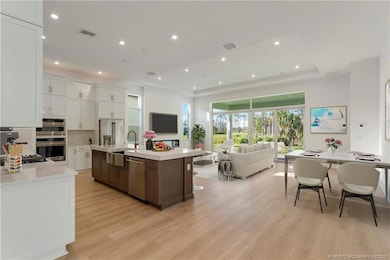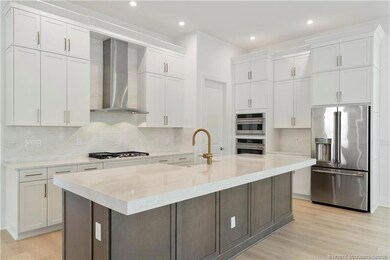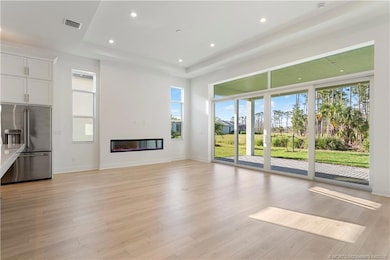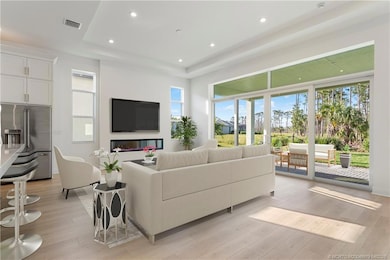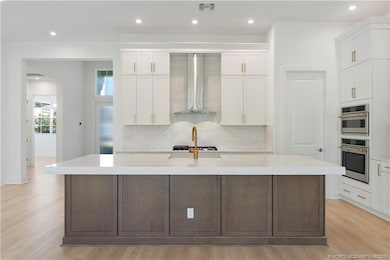
6990 SE Haven Ln Stuart, FL 34997
South Stuart NeighborhoodEstimated payment $5,627/month
Highlights
- New Construction
- Gated Community
- Community Pool
- South Fork High School Rated A-
- Traditional Architecture
- Impact Glass
About This Home
Don't miss this chance to own the only 4 bed, 3 bath, plus flex room home, currently available for immediate occupancy at Cove Royale! This gorgeous Lila model is the ULTIMATE IN LUXURY LIVING with all the upgrades built in. Oversized gourmet kitchen features a gas cooktop, wall oven, 3" Cambria Quartz countertop, hood vent, pantry and more! Kitchen opens to family room with built in electric fireplace and upgraded, oversized 10ftX16ft sliding impact glass doors for abundant light and beautiful preserve views. Lanai has an extra 4' extension for enjoying the outdoors. Luxury wood laminate flooring throughout the entire main levels including bedrooms. Owners suite has a 4' extension and features a beautiful ensuite bath with walk in shower and huge walk-in closet. Bonus room upstairs offers a full bath and walk in closet set apart from rest of house creating a perfect guest suite, game room or office. Convenient to shopping, restaurants, beaches & schools
Open House Schedule
-
Sunday, April 27, 202512:00 to 2:00 pm4/27/2025 12:00:00 PM +00:004/27/2025 2:00:00 PM +00:00Add to Calendar
Home Details
Home Type
- Single Family
Est. Annual Taxes
- $749
Year Built
- Built in 2024 | New Construction
HOA Fees
- $375 Monthly HOA Fees
Parking
- 2 Parking Spaces
Home Design
- Traditional Architecture
- Tile Roof
- Concrete Roof
- Concrete Siding
- Block Exterior
Interior Spaces
- 2,563 Sq Ft Home
- 1-Story Property
- Impact Glass
Bedrooms and Bathrooms
- 4 Bedrooms
- 4 Full Bathrooms
- Bathtub
- Separate Shower
Additional Features
- 6,534 Sq Ft Lot
- Central Heating and Cooling System
Community Details
Overview
- Association fees include ground maintenance
Recreation
- Community Pool
- Trails
Security
- Gated Community
Map
Home Values in the Area
Average Home Value in this Area
Tax History
| Year | Tax Paid | Tax Assessment Tax Assessment Total Assessment is a certain percentage of the fair market value that is determined by local assessors to be the total taxable value of land and additions on the property. | Land | Improvement |
|---|---|---|---|---|
| 2024 | -- | $44,806 | -- | -- |
Property History
| Date | Event | Price | Change | Sq Ft Price |
|---|---|---|---|---|
| 04/18/2025 04/18/25 | Price Changed | $929,900 | -4.1% | $363 / Sq Ft |
| 04/05/2025 04/05/25 | For Sale | $970,000 | -- | $378 / Sq Ft |
Similar Homes in the area
Source: Martin County REALTORS® of the Treasure Coast
MLS Number: M20049979
APN: 34-38-41-003-000-00240-0
- 1680 SE Cove Rd
- 7144 SE Amalfi Ln
- 1476 SE Legacy Cove Cir
- 1486 SE Legacy Cove Cir
- 6730 SE Park Trace Dr
- 7141 SE Park Trace Ct
- 6820 SE Park Trace Dr
- 6831 SE Park Trace Dr
- 6891 SE Park Trace Dr
- 6760 SE Park Trace Dr
- 6821 SE Park Trace Dr
- 6791 SE Park Trace Dr
- 7193 SE Pierre Cir
- 7392 SE Ravissant Dr
- 1629 SE Tradition Trace
- 2285 SE Cove Rd
- 593 SE Tres Belle Cir
- 6840 SE Twin Oaks Cir
- 6750 SE Lost Pine Dr Unit 19
- 6759 SE Lost Pine Dr Unit 67
