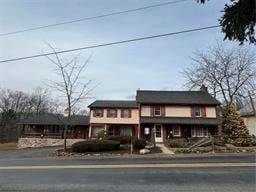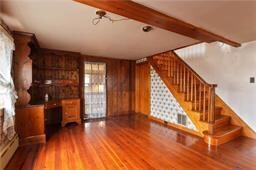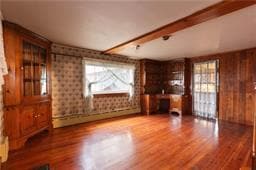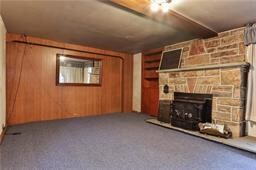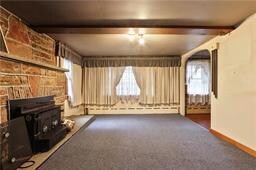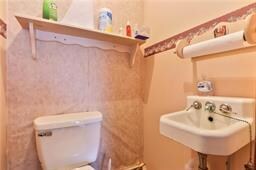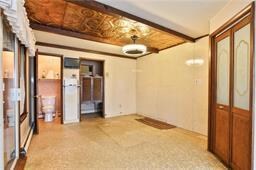
6991 Springhouse Rd New Tripoli, PA 18066
Lynn Township NeighborhoodHighlights
- Lake View
- Family Room with Fireplace
- Covered patio or porch
- 10 Acre Lot
- Farmhouse Style Home
- 8 Car Detached Garage
About This Home
As of March 2025Picturesque property in Northwestern Lehigh School District! Four bedroom, 3.5 bath farmhouse (original home built in 1836 with a 1974 addition) situated on 10 acres (call for details acreage is being added to add up to 10 acres) perfect if you're looking for elbow room inside and out. The home has tons of character and charm, with modern conveniences too! Bad weather won't ruin your parties thanks to the 37x22 covered/screened in patio and the basement family room with fireplace and bar is a great man cave/family get together space as well. The two huge outbuildings help complete the picture because with this much space and property you need to have somewhere to store the toys! Sure, you'll want to do some updating but that just allows you the opportunity to put your own touch on this beautiful homestead.
Home Details
Home Type
- Single Family
Est. Annual Taxes
- $5,361
Year Built
- Built in 1836
Lot Details
- 10 Acre Lot
- Property is zoned AP-AGRICULTURAL PRESERVATION
Property Views
- Lake
- Mountain
Home Design
- Farmhouse Style Home
- Asphalt Roof
- Vinyl Construction Material
- Stone
Interior Spaces
- 3,686 Sq Ft Home
- 2.5-Story Property
- Ceiling Fan
- Gas Fireplace
- Window Screens
- Family Room with Fireplace
- Family Room Downstairs
- Dining Room
- Utility Room
Kitchen
- Electric Oven
- Microwave
Flooring
- Wall to Wall Carpet
- Laminate
- Tile
- Vinyl
Bedrooms and Bathrooms
- 5 Bedrooms
Laundry
- Laundry on main level
- Washer and Dryer Hookup
Partially Finished Basement
- Partial Basement
- Exterior Basement Entry
- Fireplace in Basement
Parking
- 8 Car Detached Garage
- Parking Garage Space
- Off-Street Parking
Outdoor Features
- Covered patio or porch
Utilities
- Cooling System Mounted In Outer Wall Opening
- Radiator
- Baseboard Heating
- Hot Water Heating System
- Heating System Uses Oil
- Summer or Winter Changeover Switch For Hot Water
- Well
- Septic System
Listing and Financial Details
- Assessor Parcel Number 552011086334001
Map
Home Values in the Area
Average Home Value in this Area
Property History
| Date | Event | Price | Change | Sq Ft Price |
|---|---|---|---|---|
| 03/31/2025 03/31/25 | Sold | $600,000 | -7.7% | $163 / Sq Ft |
| 10/26/2024 10/26/24 | Pending | -- | -- | -- |
| 08/23/2024 08/23/24 | Price Changed | $650,000 | -7.1% | $176 / Sq Ft |
| 08/02/2024 08/02/24 | For Sale | $699,900 | -- | $190 / Sq Ft |
Tax History
| Year | Tax Paid | Tax Assessment Tax Assessment Total Assessment is a certain percentage of the fair market value that is determined by local assessors to be the total taxable value of land and additions on the property. | Land | Improvement |
|---|---|---|---|---|
| 2025 | $5,361 | $363,900 | $145,100 | $218,800 |
| 2024 | $5,136 | $363,900 | $145,100 | $218,800 |
| 2023 | $4,968 | $363,900 | $145,100 | $218,800 |
| 2022 | $4,834 | $363,900 | $218,800 | $145,100 |
| 2021 | $4,719 | $363,900 | $145,100 | $218,800 |
| 2020 | $4,584 | $363,900 | $145,100 | $218,800 |
| 2019 | $4,470 | $363,900 | $145,100 | $218,800 |
| 2018 | $4,408 | $363,900 | $145,100 | $218,800 |
| 2017 | $4,408 | $363,900 | $145,100 | $218,800 |
| 2016 | -- | $363,900 | $145,100 | $218,800 |
| 2015 | -- | $363,900 | $145,100 | $218,800 |
| 2014 | -- | $363,900 | $145,100 | $218,800 |
Mortgage History
| Date | Status | Loan Amount | Loan Type |
|---|---|---|---|
| Open | $225,000 | Credit Line Revolving |
Deed History
| Date | Type | Sale Price | Title Company |
|---|---|---|---|
| Deed | $600,000 | None Listed On Document |
Similar Homes in New Tripoli, PA
Source: Greater Lehigh Valley REALTORS®
MLS Number: 742820
APN: 552011086334-1
- 7166 Pa Route 309
- 7570 Route 309
- 6698 Madison St
- 7489 Springhouse Rd
- 6341 Memorial Rd
- 7555 Flint Hill Rd
- 7866 Brobst Hill Rd
- 7744 Fort Everett Rd
- 6373 Pennsylvania 309
- 6355 Country Rd
- 6559 Knoll Ct
- 7056 Behler Rd
- 8083 Allemaengel Rd
- 7483 Bausch Rd
- 8372 Holbens Valley Rd
- 6880 Saegersville Rd
- 5752 Pfeiffer Cir
- 0 Stone Mountain Rd Unit PACC2005540
- 9050 Reservoir Rd
- 0 Stone Mountain Dr W Unit 751808
