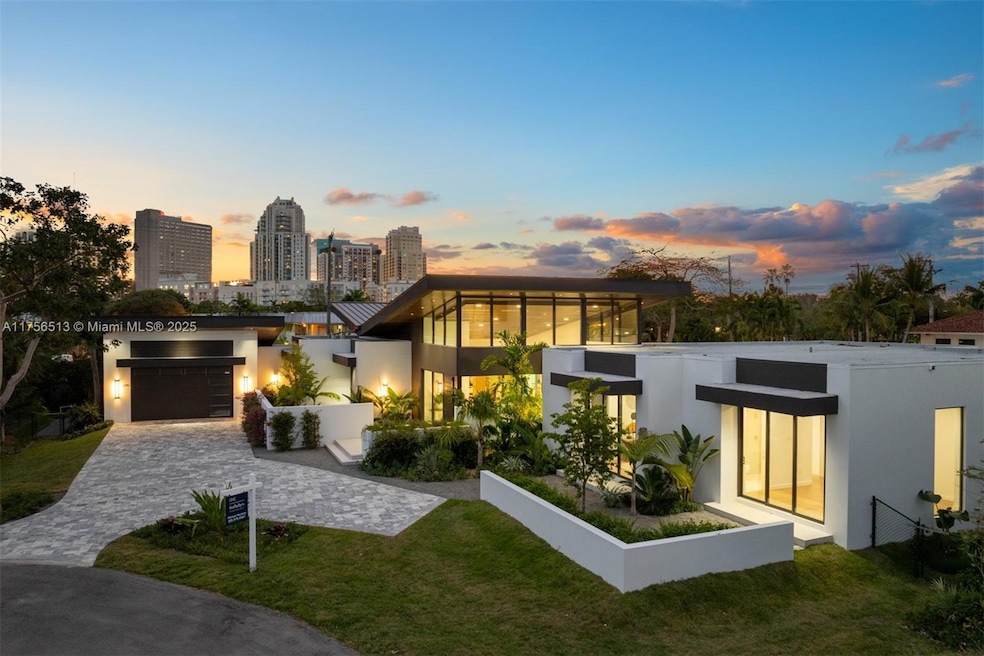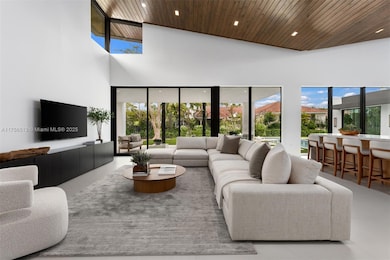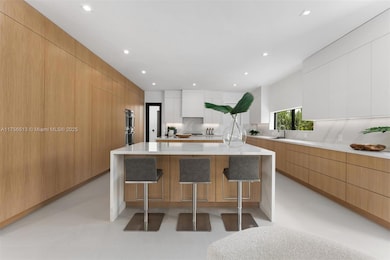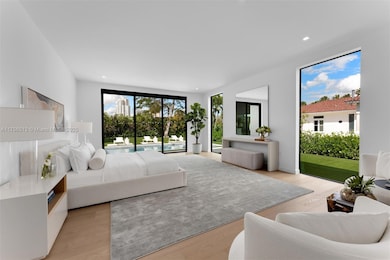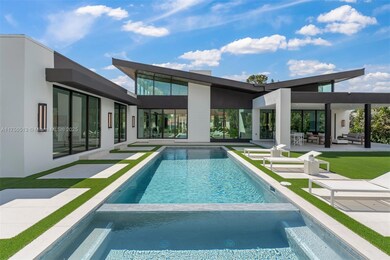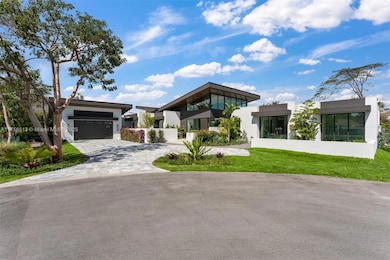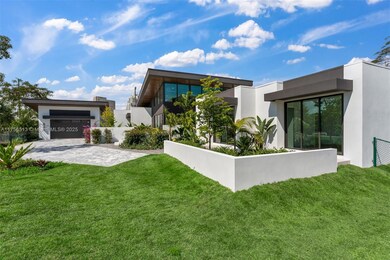
6991 SW 91st St Pinecrest, FL 33156
Estimated payment $28,600/month
Highlights
- New Construction
- In Ground Pool
- Formal Dining Room
- Pinecrest Elementary School Rated A
- Waterfront
- Circular Driveway
About This Home
Discover mid-century modern in this brand-new, 1-story estate, completed in 2025 and set within the exclusive cul-de-sac community of The Grove at Pinecrest. This architectural gem features a seamless open-concept design, elegant finishes, & expansive impact windows throughout. Step into an elegant foyer with sleek porcelain floors that extend seamlessly throughout the home, leading to sophisticated formal living & dining areas. A custom wet bar enhances the space, while the expansive family room offers effortless flow & comfort. The kitchen features custom-designed cabinetry, top-of-the-line Sub-Zero & Miele appliances, a gas stove, & Quartz countertop. Step outside to a private oasis featuring an exquisite pool with a tanning ledge, surrounded by lush, landscaped greenery.
Open House Schedule
-
Sunday, April 27, 202512:00 to 2:00 pm4/27/2025 12:00:00 PM +00:004/27/2025 2:00:00 PM +00:00Cul-de-sac. Just Completed. Modern Luxury finishes.Add to Calendar
Home Details
Home Type
- Single Family
Est. Annual Taxes
- $15,007
Year Built
- Built in 2025 | New Construction
Lot Details
- 0.45 Acre Lot
- Waterfront
- South Facing Home
- Property is zoned 2100
Parking
- 2 Car Attached Garage
- Circular Driveway
- Open Parking
Home Design
- Flat Tile Roof
- Concrete Block And Stucco Construction
Interior Spaces
- 4,670 Sq Ft Home
- 1-Story Property
- Built-In Features
- Family Room
- Formal Dining Room
- High Impact Door
- Dryer
- Property Views
Kitchen
- Microwave
- Dishwasher
- Disposal
Bedrooms and Bathrooms
- 5 Bedrooms
- 6 Full Bathrooms
- Dual Sinks
Outdoor Features
- In Ground Pool
- No Wake Zone
- Patio
- Exterior Lighting
Utilities
- Central Heating and Cooling System
Community Details
- Property has a Home Owners Association
- North Kendall Subdivision
Listing and Financial Details
- Assessor Parcel Number 20-50-02-005-0175
Map
Home Values in the Area
Average Home Value in this Area
Tax History
| Year | Tax Paid | Tax Assessment Tax Assessment Total Assessment is a certain percentage of the fair market value that is determined by local assessors to be the total taxable value of land and additions on the property. | Land | Improvement |
|---|---|---|---|---|
| 2024 | $13,478 | $668,525 | -- | -- |
| 2023 | $13,478 | $607,750 | $0 | $0 |
| 2022 | $13,669 | $781,785 | $781,785 | $0 |
Property History
| Date | Event | Price | Change | Sq Ft Price |
|---|---|---|---|---|
| 03/05/2025 03/05/25 | For Sale | $4,900,000 | -- | $1,049 / Sq Ft |
Similar Homes in the area
Source: MIAMI REALTORS® MLS
MLS Number: A11756513
APN: 20-5002-005-0175
- 6991 SW 91st St
- 5840 SW 91st St
- 6080 SW 88th St
- 6031 SW 88th St
- 5796 SW 91st St
- 5851 SW 94th St
- 6220 SW 92nd St
- 9601 SW 60th Ct
- 5771 SW 94th St
- 5700 SW 91st St
- 5898 SW 96th St
- 5870 SW 96th St
- 8955 SW 63rd Ct
- 9500 SW 62nd Ct
- 6225 Snapper Creek Dr
- 9001 Banyan Dr
- 5940 SW 84th St
- 9050 SW 63rd Ct
- 5921 SW 84th St
- 5891 SW 84th St
