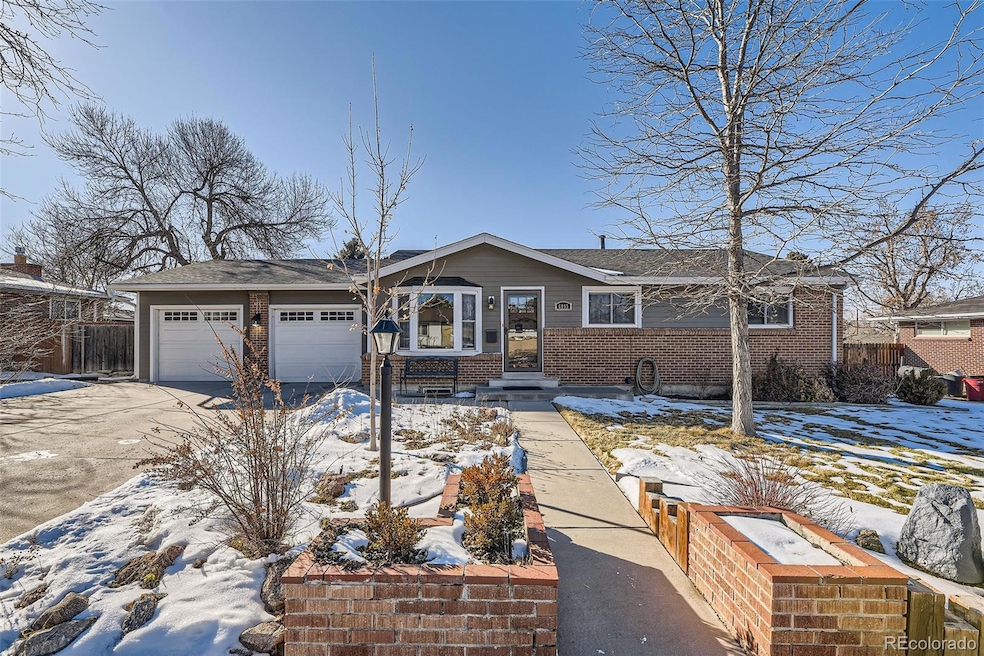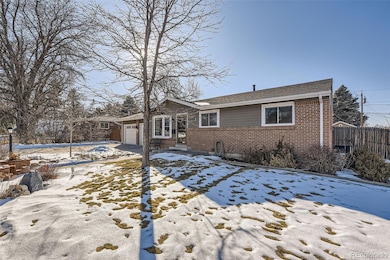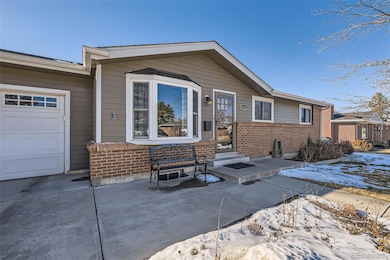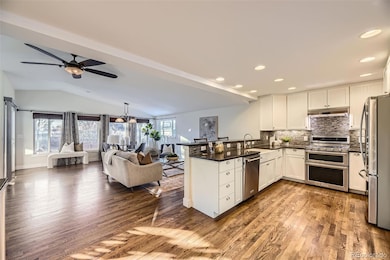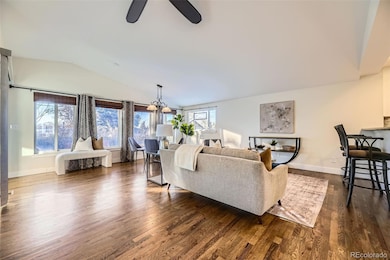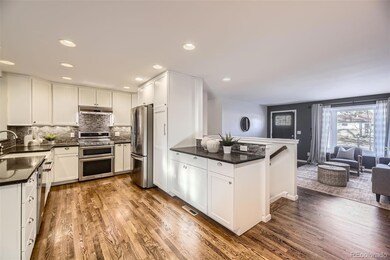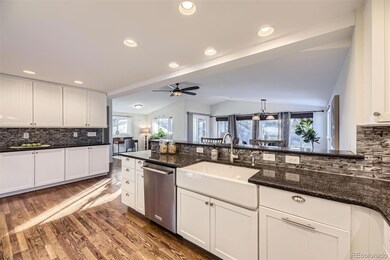
6995 S Ash Cir Centennial, CO 80122
West Centennial NeighborhoodHighlights
- Primary Bedroom Suite
- Open Floorplan
- Traditional Architecture
- Dr. Justina Ford Elementary School Rated A-
- Vaulted Ceiling
- Wood Flooring
About This Home
As of February 2025Beautiful updated Ranch home in the popular Nob Hill neighborhood offering expansive open concept main level living. The open and expanded kitchen is the heart of this home, with gorgeous ample cabinetry and solid quartz countertops. The kitchen is completely open to the dining area and additional sitting area, with possible office space. Step out through glass doors to a charming patio and beautiful .25 acre park-like backyard with a garden area and mature trees. The main level features a spacious Primary bedroom with private updated 3/4 bathroom, two more good-sized bedrooms, and a full bathroom. The full basement is nicely finished with a cozy family room, an updated 3/4 bathroom, and two more non-conforming bedrooms, as well as a laundry and storage area. There is a spacious storage area on the main floor for the possibility of moving the laundry to the main floor. Furnace and A/C 6 years old, most appliances 8 years old, Roof 8 years old, Exterior to street sewer line replaced in 2015, Kitchen/Washer/Dryer sewer line to exterior line replaced Feb 2023. Just blocks to new Ford Elementary and Newton Middle schools in award-winning Littleton Public Schools. Walking distance to groceries, restaurants, parks and trails. Easy access to Denver Tech Center, light rail, C470, I25. Rare opportunity to find such a beautifully updated Ranch home with a 2 car garage in this area!
Last Agent to Sell the Property
Your Castle Real Estate Inc Brokerage Email: kylahammondrealty@gmail.com,720-431-1239 License #100047391

Home Details
Home Type
- Single Family
Est. Annual Taxes
- $4,178
Year Built
- Built in 1962 | Remodeled
Lot Details
- 0.25 Acre Lot
- Level Lot
- Front and Back Yard Sprinklers
Parking
- 2 Car Attached Garage
Home Design
- Traditional Architecture
- Frame Construction
- Composition Roof
Interior Spaces
- 1-Story Property
- Open Floorplan
- Vaulted Ceiling
- Ceiling Fan
- Great Room
- Family Room
- Living Room
- Dining Room
- Utility Room
Kitchen
- Range
- Dishwasher
- Quartz Countertops
Flooring
- Wood
- Carpet
Bedrooms and Bathrooms
- 5 Bedrooms | 3 Main Level Bedrooms
- Primary Bedroom Suite
Laundry
- Laundry Room
- Dryer
- Washer
Finished Basement
- Basement Fills Entire Space Under The House
- Bedroom in Basement
- 2 Bedrooms in Basement
Schools
- Ford Elementary School
- Newton Middle School
- Arapahoe High School
Additional Features
- Smoke Free Home
- Patio
- Forced Air Heating and Cooling System
Community Details
- No Home Owners Association
- Nob Hill Subdivision
Listing and Financial Details
- Exclusions: Sellers personal property, Ring cameras
- Assessor Parcel Number 031884896
Map
Home Values in the Area
Average Home Value in this Area
Property History
| Date | Event | Price | Change | Sq Ft Price |
|---|---|---|---|---|
| 02/25/2025 02/25/25 | Sold | $676,750 | -1.2% | $256 / Sq Ft |
| 02/02/2025 02/02/25 | Price Changed | $685,000 | +3.0% | $260 / Sq Ft |
| 01/31/2025 01/31/25 | For Sale | $665,000 | -- | $252 / Sq Ft |
Tax History
| Year | Tax Paid | Tax Assessment Tax Assessment Total Assessment is a certain percentage of the fair market value that is determined by local assessors to be the total taxable value of land and additions on the property. | Land | Improvement |
|---|---|---|---|---|
| 2024 | $4,178 | $39,007 | -- | -- |
| 2023 | $4,178 | $39,007 | $0 | $0 |
| 2022 | $3,813 | $33,534 | $0 | $0 |
| 2021 | $3,810 | $33,534 | $0 | $0 |
| 2020 | $3,511 | $31,725 | $0 | $0 |
| 2019 | $3,322 | $31,725 | $0 | $0 |
| 2018 | $3,063 | $29,441 | $0 | $0 |
| 2017 | $2,826 | $29,441 | $0 | $0 |
| 2016 | $3,007 | $30,336 | $0 | $0 |
| 2015 | $2,567 | $25,711 | $0 | $0 |
| 2014 | $1,880 | $17,791 | $0 | $0 |
| 2013 | -- | $17,350 | $0 | $0 |
Mortgage History
| Date | Status | Loan Amount | Loan Type |
|---|---|---|---|
| Previous Owner | $220,000 | Future Advance Clause Open End Mortgage | |
| Previous Owner | $85,100 | Credit Line Revolving | |
| Previous Owner | $71,449 | Future Advance Clause Open End Mortgage | |
| Previous Owner | $37,962 | Credit Line Revolving | |
| Previous Owner | $95,600 | No Value Available | |
| Previous Owner | $100,000 | No Value Available | |
| Previous Owner | $45,000 | Stand Alone Second |
Deed History
| Date | Type | Sale Price | Title Company |
|---|---|---|---|
| Special Warranty Deed | $676,750 | Heritage Title | |
| Interfamily Deed Transfer | -- | -- | |
| Warranty Deed | $154,750 | -- | |
| Deed | -- | -- | |
| Deed | -- | -- | |
| Deed | -- | -- |
Similar Homes in Centennial, CO
Source: REcolorado®
MLS Number: 4083175
APN: 2075-30-2-17-008
- 6923 S Albion St
- 7102 S Harrison Ct
- 3766 E Easter Cir S
- 3867 E Easter Dr
- 6902 S Jackson Way
- 7240 S Cherry Dr
- 7266 S Birch St
- 3802 E Costilla Ave
- 3706 E Easter Dr
- 3863 E Briarwood Ave
- 7307 S Birch St
- 3792 E Briarwood Ave
- 3693 E Costilla Ave
- 7148 S Dahlia Ct
- 4027 E Geddes Cir Unit 4027
- 4023 E Geddes Cir Unit 4023
- 7021 S Eudora St
- 3790 E Geddes Ave
- 3450 E Easter Ave
- 4043 E Geddes Cir Unit 4043
