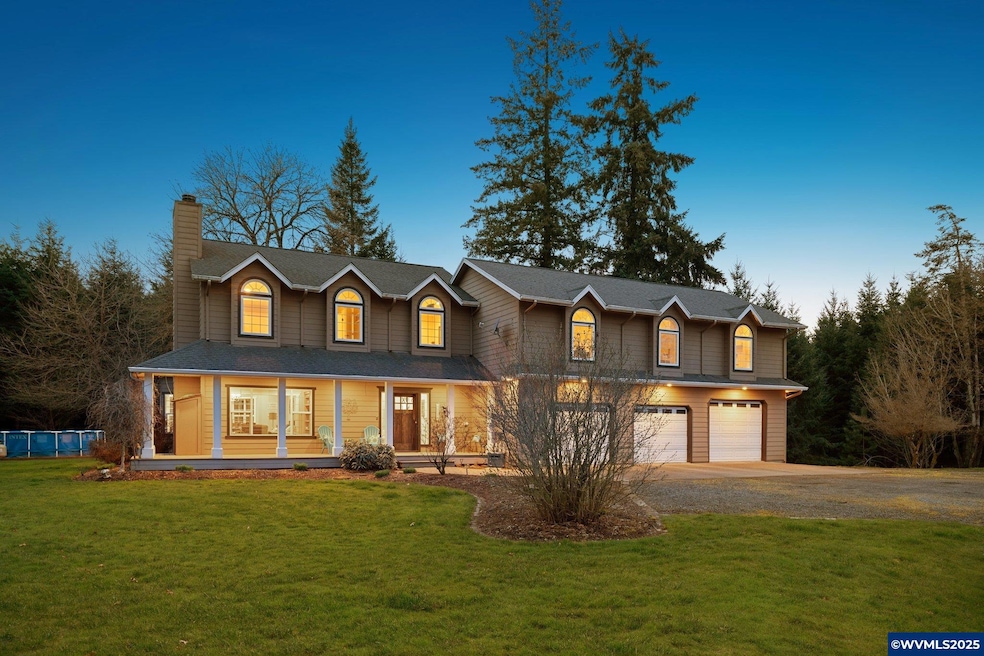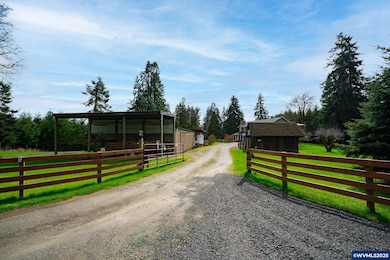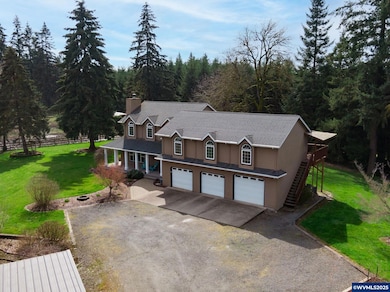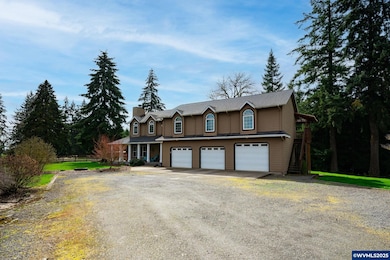Accepted Offer with Contingencies. Welcome to your dream home! Nestled on nearly 5 acres of picturesque countryside, this beautiful 4-bedroom, 2.5-bathroom residence offers the perfect blend of serenity and convenience. Located just 10 minutes from I-5 and Keizer Station, you'll enjoy the peace of rural living without sacrificing easy access to shopping, dining, and city amenities.This expansive cross-fenced property boasts open spaces, a 30 x 50 Shop, Covered RV and Boat Parking, Shed with tack room, Pool and Hot Tub. Inside, you’ll find spacious, well-appointed rooms with plenty of natural light and thoughtful finishes throughout. The open-concept living area is perfect for entertaining, while the chef-inspired kitchen is ideal for creating memorable meals.The generous master suite is your private sanctuary, featuring an en-suite bathroom with modern touches and ample closet space. With 3 additional bedrooms, there’s room for family, guests, or a dedicated home office.Step outside to enjoy the beauty of nature on your 4.8-acre lot, offering endless opportunities for gardening, recreation, or creating your own outdoor oasis. Whether you're looking to raise animals, grow your own produce, or simply enjoy a quiet retreat, this property is perfect for your lifestyle.Don't miss this rare opportunity to own a stunning home in the heart of the Willamette Valley, just minutes from the conveniences of city living.Schedule your private tour today!







