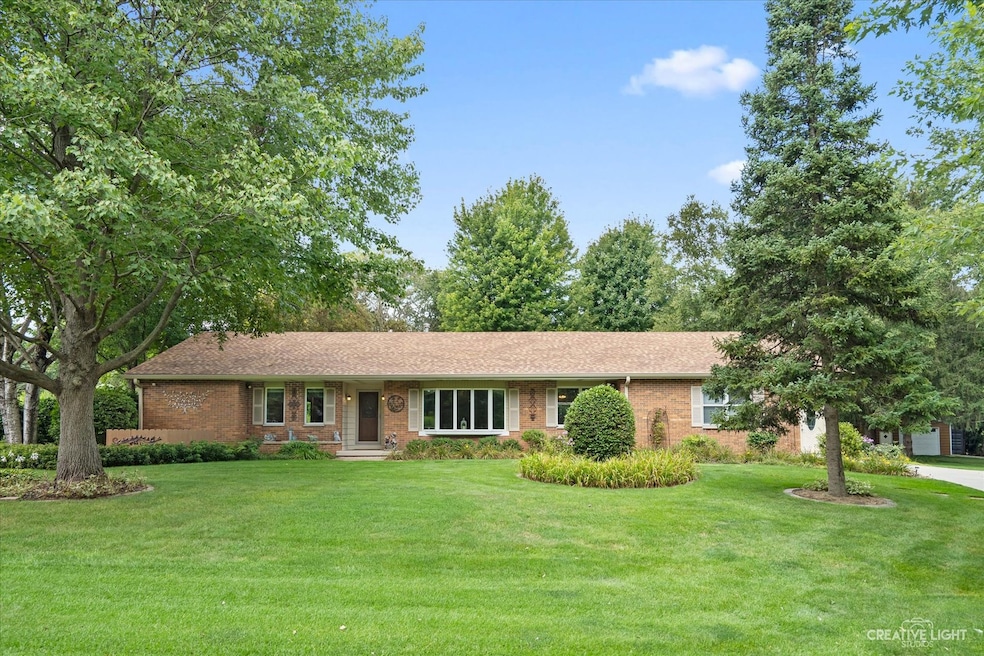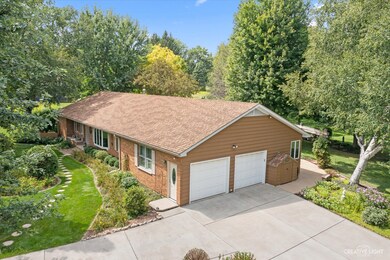
6S130 W Ridge Dr Aurora, IL 60506
Blackberry Countryside NeighborhoodHighlights
- Second Garage
- Landscaped Professionally
- Property is near a forest
- 2.23 Acre Lot
- Mature Trees
- Recreation Room
About This Home
As of November 2024Enjoy nature at its best! Rare opportunity to own a charming ranch nestled on a sprawling 2.23-acre double lot in the serene, unincorporated area of Aurora/Sugar Grove Township. This custom-built, meticulously maintained ranch property offers unparalleled privacy and opportunity. Situated at the end of a quiet street and bordered by Aurora West Forest Preserve property. The walking path is steps away. Nearly 2 acres of the property is professionally landscaped and maintained with mature trees, bushes, perennials galore, expansive green spaces for outdoor activities and entertainment. The remainder of the land has been left a natural prairie. The house on 1 acre and the separate 1.23-acre lot are being sold as a package for the new owner to enjoy privacy, sell or build on. In addition to the attached 2 car garage, is a detached 1.5 car garage and shed. Step inside where you can enjoy true one level living with incredible views, spacious, light filled rooms, electric fireplace, and beautiful hardwood floors. With a generous footprint of approximately 2300 sq feet on the main level, featuring 3 bedrooms with lovely hardwood floors underneath the carpet, 2 bathrooms, flex room plus a main floor expansive laundry room. The heart of this home lies in the open-plan kitchen and great room, seamlessly connected to a large inviting dining area. Plenty of cabinet space, breakfast bar, SS appliances and granite countertops. If you need more storage or space, check out the full, partially finished basement that is ready for your personal touches to complete. NOTABLE UPDATES: Roof with 50-year warranty, Anderson Windows, Main component of Furnace, Sewer lines (2018), Circular Concrete Driveway and Patio (Rebar in joints and sealed every 2 yrs), Whole House Generator (2008), Great room addition (2010), 1.5 car Detached Garage added. Conveniently located less than 2 miles to I-88, shopping, fabulous restaurants, dog park and golf courses. Schedule a showing today and experience everything this incredible oasis has to offer.
Last Agent to Sell the Property
Legacy Properties, A Sarah Leonard Company, LLC License #475138891
Home Details
Home Type
- Single Family
Est. Annual Taxes
- $9,226
Year Built
- Built in 1972
Lot Details
- 2.23 Acre Lot
- Lot Dimensions are 170x235x225x219
- Landscaped Professionally
- Paved or Partially Paved Lot
- Mature Trees
- Wooded Lot
- Additional Parcels
Parking
- 3.5 Car Garage
- Second Garage
- Multiple Garages
- Garage Transmitter
- Garage Door Opener
Home Design
- Ranch Style House
- Asphalt Roof
- Concrete Perimeter Foundation
Interior Spaces
- 2,300 Sq Ft Home
- Ceiling Fan
- Skylights
- Electric Fireplace
- Entrance Foyer
- Family Room
- Living Room with Fireplace
- Combination Kitchen and Dining Room
- Recreation Room
- Carbon Monoxide Detectors
Kitchen
- Range
- Microwave
- Dishwasher
- Disposal
Flooring
- Wood
- Carpet
Bedrooms and Bathrooms
- 3 Bedrooms
- 3 Potential Bedrooms
- 2 Full Bathrooms
Laundry
- Laundry Room
- Laundry on main level
- Dryer
- Washer
Partially Finished Basement
- Basement Fills Entire Space Under The House
- Sump Pump
Outdoor Features
- Patio
- Shed
Schools
- Fearn Elementary School
- Herget Middle School
- West Aurora High School
Utilities
- Forced Air Heating and Cooling System
- Heating System Uses Natural Gas
- Power Generator
- Well
- Water Softener is Owned
- Private or Community Septic Tank
Additional Features
- Air Purifier
- Property is near a forest
Listing and Financial Details
- Homeowner Tax Exemptions
- Senior Freeze Tax Exemptions
Map
Home Values in the Area
Average Home Value in this Area
Property History
| Date | Event | Price | Change | Sq Ft Price |
|---|---|---|---|---|
| 11/12/2024 11/12/24 | Sold | $577,001 | -2.0% | $251 / Sq Ft |
| 09/25/2024 09/25/24 | Pending | -- | -- | -- |
| 09/09/2024 09/09/24 | Price Changed | $589,000 | -1.8% | $256 / Sq Ft |
| 08/22/2024 08/22/24 | For Sale | $600,000 | -- | $261 / Sq Ft |
Tax History
| Year | Tax Paid | Tax Assessment Tax Assessment Total Assessment is a certain percentage of the fair market value that is determined by local assessors to be the total taxable value of land and additions on the property. | Land | Improvement |
|---|---|---|---|---|
| 2023 | $8,267 | $129,627 | $35,715 | $93,912 |
| 2022 | $8,117 | $119,671 | $32,972 | $86,699 |
| 2021 | $7,878 | $113,886 | $31,378 | $82,508 |
| 2020 | $7,830 | $111,457 | $30,709 | $80,748 |
| 2019 | $7,586 | $104,373 | $29,705 | $74,668 |
| 2018 | $7,064 | $95,251 | $25,641 | $69,610 |
| 2017 | $688,362 | $90,967 | $24,488 | $66,479 |
| 2016 | $6,752 | $86,958 | $23,409 | $63,549 |
| 2015 | -- | $80,906 | $21,780 | $59,126 |
| 2014 | -- | $77,363 | $20,826 | $56,537 |
| 2013 | -- | $78,176 | $21,045 | $57,131 |
Mortgage History
| Date | Status | Loan Amount | Loan Type |
|---|---|---|---|
| Open | $461,600 | New Conventional | |
| Previous Owner | $200,000 | Purchase Money Mortgage | |
| Previous Owner | $710,000 | Construction |
Deed History
| Date | Type | Sale Price | Title Company |
|---|---|---|---|
| Warranty Deed | $577,500 | Chicago Title | |
| Quit Claim Deed | -- | None Listed On Document | |
| Warranty Deed | $355,000 | Ticor Title Insurance Co | |
| Warranty Deed | $360,000 | Law Title Joliet |
Similar Homes in the area
Source: Midwest Real Estate Data (MRED)
MLS Number: 12142101
APN: 14-13-126-001
- 2426 Courtyard Cir Unit 4
- 2416 Courtyard Cir Unit 1
- 3108 Trillium Ct W
- 2421 Deerfield Dr
- 2468 Clovertree Ct
- 27 Raven Dr
- 1165 Mcdole Dr Unit 1
- 2180 Baker St Unit 3
- 1442 Cornell Cir
- 144 N Buckingham Dr
- 1100 Laurel Dr Unit 3
- 1060 Laurel Dr
- 35 Walnut Cir
- 2110 Charleston Dr
- 631 N Constitution Dr Unit 2
- 115 Clover Dr
- 1340 Slater St
- 1494 Elder Dr
- 99 Atkinson Dr
- 1517 Elder Dr

