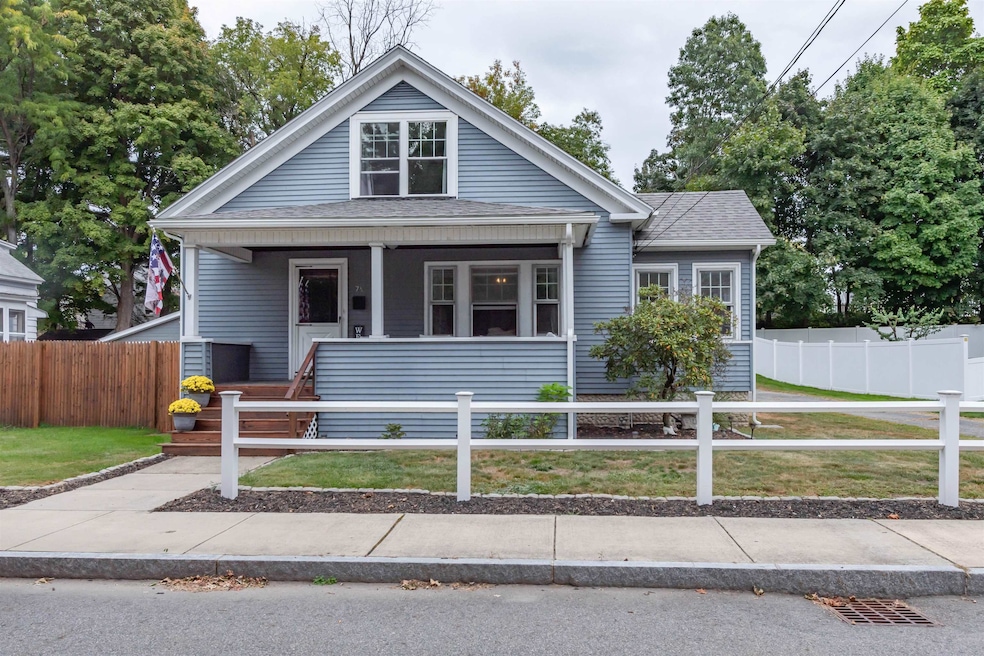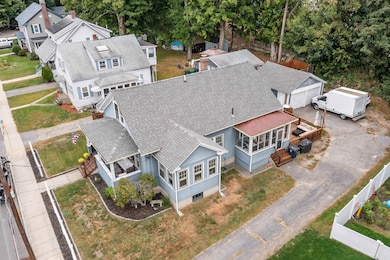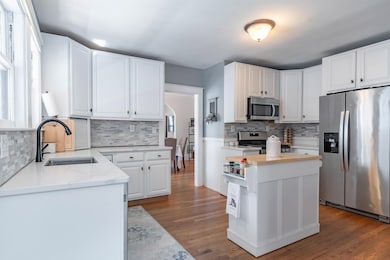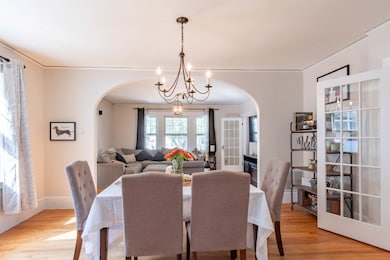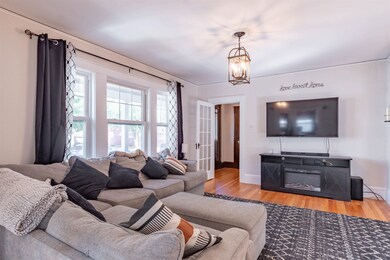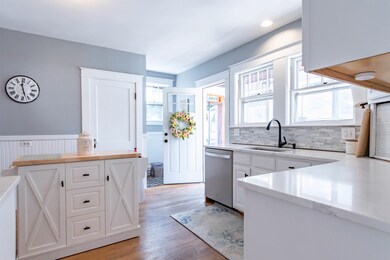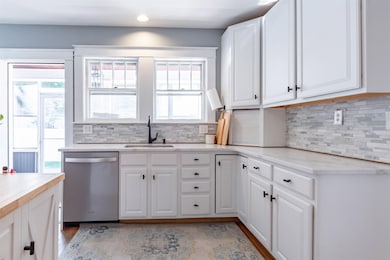
7 1/2 New St Nashua, NH 03060
Downtown Nashua NeighborhoodHighlights
- Wood Flooring
- Enclosed patio or porch
- En-Suite Primary Bedroom
- New Englander Architecture
- Walk-In Closet
- 1-minute walk to Sullivan Park
About This Home
As of October 2024This is a home you do not want to miss! Come see the charm of this beautiful New England style home with many recent updates located on a tranquil dead-end street. As you enter from the delightful Farmer's Porch, you'll be greeted by an open-concept living space adorned with charming built-in cabinets and hardwood floors throughout the first floor, dining area and home office. The kitchen, renovated in 2020, boasts new countertops, white cabinetry with updated hardware, and stainless steel appliances. The newly added primary suite, completed in 2023, includes a spacious bedroom, private bathroom, and a spacious walk-in closet. The finished basement offers extra living space, perfect for a game room or home gym. Outside, you'll find a fenced yard with a deck, perfect for entertaining. The property also includes a farmers porch, central a/c on the main level, a side screened-in porch, nice yard for corn hole games and enjoying a fire pit this fall. There is also a two-car detached garage with new doors installed in 2024 and plenty of parking. The roof, gutters and water heater, only a few years old, provide peace of mind for years to come. Don't miss your chance to make this stunning house your home.
Home Details
Home Type
- Single Family
Est. Annual Taxes
- $7,400
Year Built
- Built in 1930
Lot Details
- 0.25 Acre Lot
- Property is Fully Fenced
- Lot Sloped Up
- Property is zoned rb
Parking
- 2 Car Garage
Home Design
- New Englander Architecture
- Concrete Foundation
- Wood Frame Construction
- Shingle Roof
Interior Spaces
- 2-Story Property
- Dining Area
Kitchen
- Stove
- Dishwasher
- Kitchen Island
Flooring
- Wood
- Carpet
Bedrooms and Bathrooms
- 3 Bedrooms
- En-Suite Primary Bedroom
- Walk-In Closet
Laundry
- Dryer
- Washer
Partially Finished Basement
- Connecting Stairway
- Interior Basement Entry
- Laundry in Basement
Outdoor Features
- Enclosed patio or porch
Schools
- Dr. Norman W. Crisp Elementary School
- Elm Street Middle School
- Nashua High School North
Utilities
- Forced Air Heating System
- Heating System Uses Natural Gas
- Cable TV Available
Listing and Financial Details
- Tax Lot 20
Map
Home Values in the Area
Average Home Value in this Area
Property History
| Date | Event | Price | Change | Sq Ft Price |
|---|---|---|---|---|
| 10/24/2024 10/24/24 | Sold | $531,000 | +18.0% | $197 / Sq Ft |
| 09/23/2024 09/23/24 | Pending | -- | -- | -- |
| 09/20/2024 09/20/24 | For Sale | $450,000 | +44.7% | $167 / Sq Ft |
| 05/22/2020 05/22/20 | Sold | $310,900 | +7.8% | $167 / Sq Ft |
| 03/15/2020 03/15/20 | Pending | -- | -- | -- |
| 03/09/2020 03/09/20 | For Sale | $288,500 | -- | $155 / Sq Ft |
Tax History
| Year | Tax Paid | Tax Assessment Tax Assessment Total Assessment is a certain percentage of the fair market value that is determined by local assessors to be the total taxable value of land and additions on the property. | Land | Improvement |
|---|---|---|---|---|
| 2023 | $7,367 | $404,100 | $129,600 | $274,500 |
| 2022 | $7,302 | $404,100 | $129,600 | $274,500 |
| 2021 | $5,610 | $241,600 | $82,100 | $159,500 |
| 2020 | $5,417 | $239,600 | $82,100 | $157,500 |
| 2019 | $5,214 | $239,600 | $82,100 | $157,500 |
| 2018 | $5,082 | $239,600 | $82,100 | $157,500 |
| 2017 | $4,526 | $175,500 | $71,200 | $104,300 |
| 2016 | $4,400 | $175,500 | $71,200 | $104,300 |
| 2015 | $4,305 | $175,500 | $71,200 | $104,300 |
| 2014 | $4,221 | $175,500 | $71,200 | $104,300 |
Mortgage History
| Date | Status | Loan Amount | Loan Type |
|---|---|---|---|
| Open | $506,976 | FHA | |
| Closed | $506,976 | FHA | |
| Previous Owner | $310,000 | Stand Alone Refi Refinance Of Original Loan | |
| Previous Owner | $305,268 | FHA | |
| Previous Owner | $25,000 | Unknown | |
| Previous Owner | $164,000 | Unknown |
Deed History
| Date | Type | Sale Price | Title Company |
|---|---|---|---|
| Warranty Deed | $531,000 | None Available | |
| Warranty Deed | $531,000 | None Available | |
| Warranty Deed | $310,933 | None Available | |
| Warranty Deed | $249,600 | -- | |
| Warranty Deed | $227,900 | -- | |
| Warranty Deed | $174,900 | -- | |
| Warranty Deed | $249,600 | -- | |
| Warranty Deed | $227,900 | -- | |
| Warranty Deed | $174,900 | -- |
Similar Homes in Nashua, NH
Source: PrimeMLS
MLS Number: 5015314
APN: NASH-000028-000000-000020
