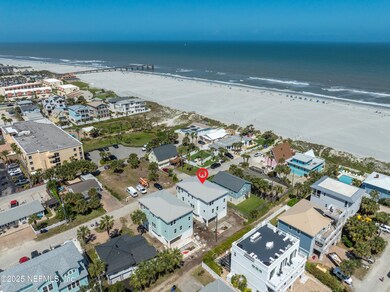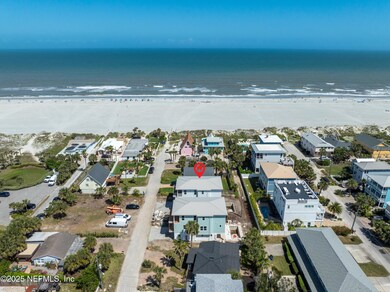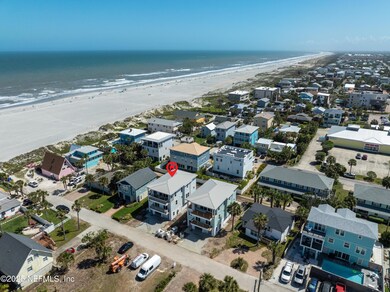
Estimated payment $14,473/month
Highlights
- Ocean View
- Under Construction
- Traditional Architecture
- R.B. Hunt Elementary School Rated A
- Open Floorplan
- Wood Flooring
About This Home
Just steps from the sand, this stunning 5-bedroom, 6-bathroom home in the heart of St. Augustine Beach offers coastal living at its finest. With over 3,200 square feet across three levels, it blends seaside charm with modern luxury. The home boasts stunning ocean views from multiple levels, allowing you to enjoy the sights and sounds of the beach from the comfort of your own home.
Each bedroom has its own ensuite bath, ensuring comfort and privacy. High-end finishes, designer touches, and an elevator elevate the home's style and comfort. The first floor offers a living area with a wet bar, leading to a back patio and pool, ideal for entertaining. The second floor includes four spacious bedrooms, each with its own bath, and a front deck for enjoying the breeze. The third floor is the heart of the home, with an open-concept living, dining, and kitchen space, plus the fifth bedroom and bath. Expansive windows lead to a wraparound deck with panoramic ocean views, offering the ultimate beachside lifestyle.
Co-Listing Agent
KELLER WILLIAMS REALTY ATLANTIC PARTNERS ST. AUGUSTINE License #3547912
Home Details
Home Type
- Single Family
Est. Annual Taxes
- $6,246
Year Built
- Built in 2025 | Under Construction
Lot Details
- 3,920 Sq Ft Lot
- North Facing Home
Parking
- 2 Car Garage
Home Design
- Traditional Architecture
Interior Spaces
- 3,273 Sq Ft Home
- 3-Story Property
- Open Floorplan
- Wet Bar
- Built-In Features
- Entrance Foyer
- Wood Flooring
- Ocean Views
- Laundry on lower level
Kitchen
- Eat-In Kitchen
- Gas Cooktop
- Microwave
- Dishwasher
- Wine Cooler
- Kitchen Island
- Disposal
Bedrooms and Bathrooms
- 5 Bedrooms
- Split Bedroom Floorplan
- Walk-In Closet
- In-Law or Guest Suite
- 6 Full Bathrooms
- Shower Only
Accessible Home Design
- Accessible Elevator Installed
- Accessibility Features
Outdoor Features
- Saltwater Pool
- Balcony
- Wrap Around Porch
Schools
- R.B. Hunt Elementary School
- Sebastian Middle School
- St. Augustine High School
Utilities
- Central Heating and Cooling System
- Natural Gas Connected
- Tankless Water Heater
Community Details
- No Home Owners Association
- Chatauqua Beach Subdivision
Listing and Financial Details
- Assessor Parcel Number 1674100010
Map
Home Values in the Area
Average Home Value in this Area
Tax History
| Year | Tax Paid | Tax Assessment Tax Assessment Total Assessment is a certain percentage of the fair market value that is determined by local assessors to be the total taxable value of land and additions on the property. | Land | Improvement |
|---|---|---|---|---|
| 2024 | $6,359 | $411,180 | $411,180 | -- |
| 2023 | $6,359 | $411,180 | $411,180 | $0 |
| 2022 | $5,857 | $370,511 | $370,511 | $0 |
Property History
| Date | Event | Price | Change | Sq Ft Price |
|---|---|---|---|---|
| 04/03/2025 04/03/25 | For Sale | $2,500,000 | +825.9% | $764 / Sq Ft |
| 12/17/2023 12/17/23 | Off Market | $270,000 | -- | -- |
| 12/17/2023 12/17/23 | Off Market | $825,000 | -- | -- |
| 05/03/2021 05/03/21 | Sold | $825,000 | -13.2% | $547 / Sq Ft |
| 03/09/2021 03/09/21 | Pending | -- | -- | -- |
| 03/17/2020 03/17/20 | For Sale | $950,000 | +251.9% | $630 / Sq Ft |
| 08/30/2012 08/30/12 | Sold | $270,000 | -19.4% | $179 / Sq Ft |
| 07/19/2012 07/19/12 | Pending | -- | -- | -- |
| 12/19/2011 12/19/11 | For Sale | $334,900 | -- | $222 / Sq Ft |
Similar Homes in the area
Source: realMLS (Northeast Florida Multiple Listing Service)
MLS Number: 2079704
APN: 167410-0010
- 7 13th St
- 12 13th St
- 200 12th St
- 8 13th St
- 207 12th St
- 106 11th St
- 116 15th St
- 129 16th St
- 7 16th St
- 200 16th St Unit 103A
- 200 16th Street Unit 202a Unit 202A
- 200 Unit 103A
- 275 Atlantis Cir Unit 204
- 265 Atlantis Cir Unit 103
- 265 Atlantis Cir Unit 102
- 245 Atlantis Cir Unit 204
- 225 Atlantis Cir Unit 101A
- 206 16th St Unit D
- 208 16th St Unit A
- 206 16th St Unit C




