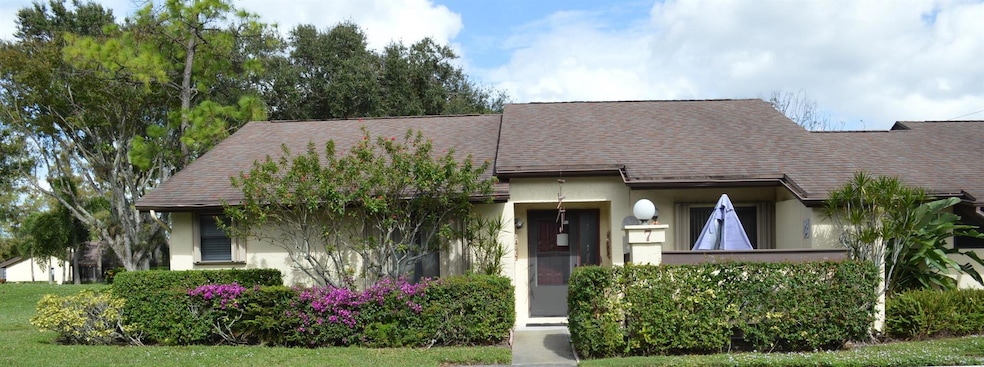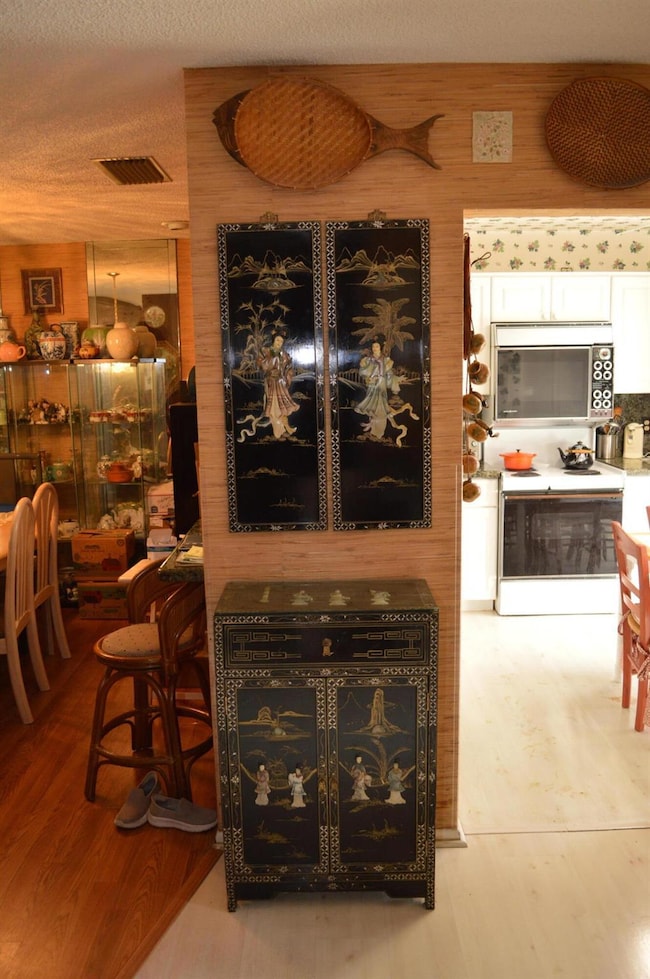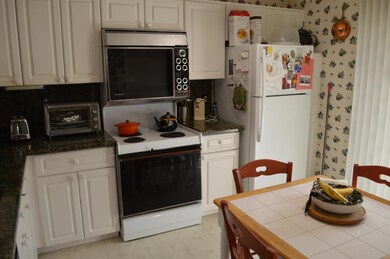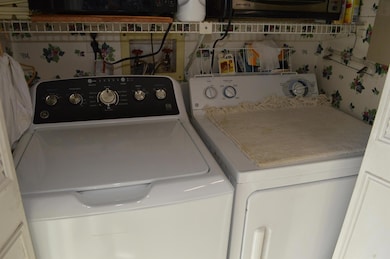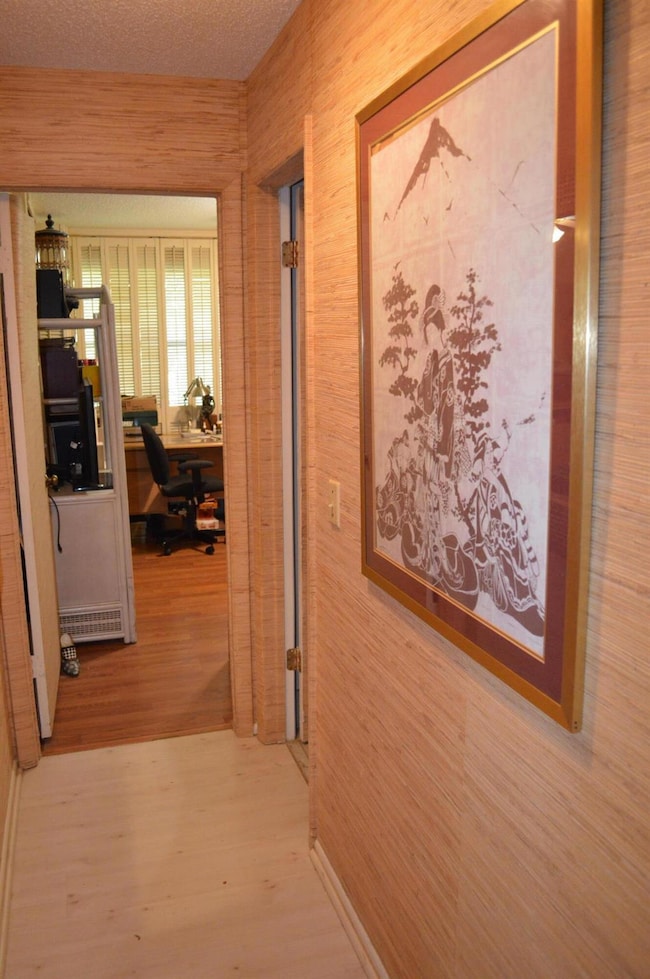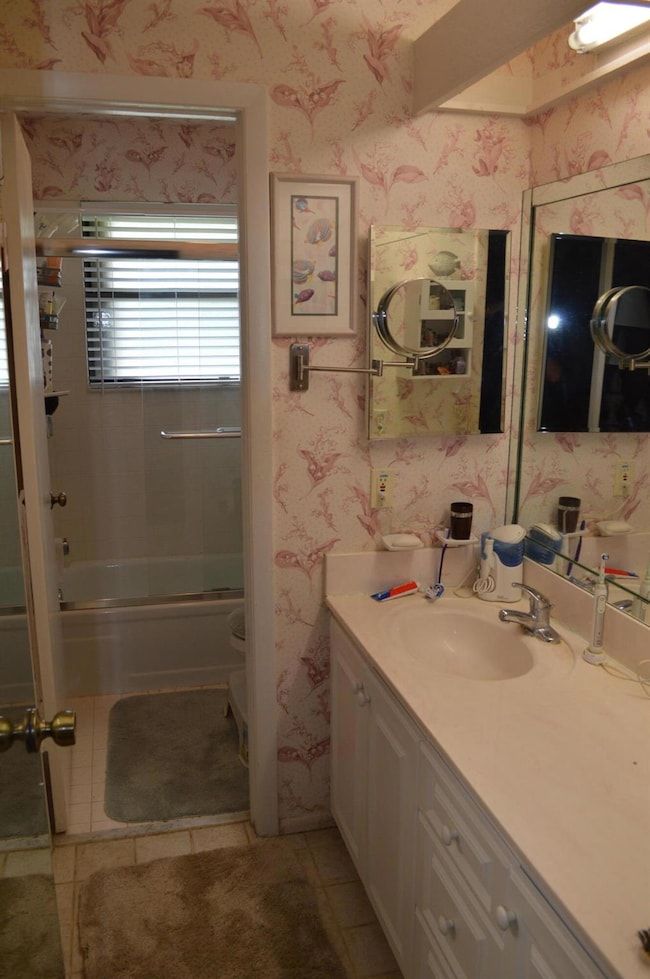
7 Bay Cedar Ct Royal Palm Beach, FL 33411
Village Walk NeighborhoodEstimated payment $1,704/month
Highlights
- Senior Community
- Wood Flooring
- Guest Parking
- Clubhouse
- Resident Manager or Management On Site
- Central Heating and Cooling System
About This Home
MAJOR PRICE REDUCTION & BRAND NEW A/C! BUY NOW! Discover comfort and convenience in this charming 3-bedroom corner-unit townhome, nestled in a vibrant 55+ community. This well-maintained home offers abundant natural light, thanks to its prime corner location. The spacious floor plan features a cozy living area, a modern kitchen with ample storage, and a private patio perfect for relaxing or entertaining. The third bedroom was eliminated to expand the living area. Enjoy community amenities like a clubhouse, fitness center, and walking paths. All exterior maintenance including roof, fascia, painting, fencing and insurance is covered by the HOA! This is easy living for people who want to enjoy their lives!
Townhouse Details
Home Type
- Townhome
Est. Annual Taxes
- $664
Year Built
- Built in 1980
Lot Details
- 2,879 Sq Ft Lot
HOA Fees
- $483 Monthly HOA Fees
Home Design
- Shingle Roof
- Composition Roof
Interior Spaces
- 1,298 Sq Ft Home
- 1-Story Property
- Furnished or left unfurnished upon request
- Family Room
- Florida or Dining Combination
- Washer and Dryer
Kitchen
- Electric Range
- Dishwasher
- Disposal
Flooring
- Wood
- Tile
Bedrooms and Bathrooms
- 3 Bedrooms
- 2 Full Bathrooms
Home Security
Parking
- Guest Parking
- Open Parking
- Assigned Parking
Utilities
- Central Heating and Cooling System
- Electric Water Heater
- Cable TV Available
Listing and Financial Details
- Assessor Parcel Number 72414326200000070
- Seller Considering Concessions
Community Details
Overview
- Senior Community
- Association fees include management, cable TV, insurance, ground maintenance, maintenance structure, pest control, pool(s), roof
- Strathmore Gate I Unit On Subdivision
Amenities
- Clubhouse
Security
- Resident Manager or Management On Site
- Fire and Smoke Detector
Map
Home Values in the Area
Average Home Value in this Area
Tax History
| Year | Tax Paid | Tax Assessment Tax Assessment Total Assessment is a certain percentage of the fair market value that is determined by local assessors to be the total taxable value of land and additions on the property. | Land | Improvement |
|---|---|---|---|---|
| 2024 | $675 | $67,864 | -- | -- |
| 2023 | $664 | $65,887 | $0 | $0 |
| 2022 | $660 | $63,968 | $0 | $0 |
| 2021 | $661 | $62,105 | $0 | $0 |
| 2020 | $660 | $61,248 | $0 | $0 |
| 2019 | $661 | $59,871 | $0 | $0 |
| 2018 | $634 | $58,755 | $0 | $0 |
| 2017 | $635 | $57,547 | $0 | $0 |
| 2016 | $640 | $56,363 | $0 | $0 |
| 2015 | $655 | $55,971 | $0 | $0 |
| 2014 | $660 | $55,527 | $0 | $0 |
Property History
| Date | Event | Price | Change | Sq Ft Price |
|---|---|---|---|---|
| 02/18/2025 02/18/25 | Price Changed | $209,000 | -16.1% | $161 / Sq Ft |
| 11/18/2024 11/18/24 | For Sale | $249,000 | -- | $192 / Sq Ft |
Deed History
| Date | Type | Sale Price | Title Company |
|---|---|---|---|
| Quit Claim Deed | -- | Greenberg Benjamin H | |
| Warranty Deed | $70,000 | -- | |
| Warranty Deed | -- | -- |
Mortgage History
| Date | Status | Loan Amount | Loan Type |
|---|---|---|---|
| Previous Owner | $50,000 | New Conventional | |
| Previous Owner | $56,000 | New Conventional | |
| Closed | $0 | No Value Available | |
| Closed | $56,000 | No Value Available |
Similar Homes in Royal Palm Beach, FL
Source: BeachesMLS
MLS Number: R11037979
APN: 72-41-43-26-20-000-0070
- 19 Black Birch Ct
- 215 Thorn Apple Ct
- 100 Rose Bay Ct
- 214 Thorn Apple Ct
- 179 Sarita Ct
- 126 Sparrow Dr Unit 14B
- 126 Sparrow Dr Unit B
- 126 Sparrow Dr Unit 22B
- 193 Mastic Tree Ct
- 190 Mastic Tree Ct
- 197 Star Clusters Ct
- 120 Sparrow Dr Unit 314
- 120 Sparrow Dr Unit 302
- 163 Pinto Palm Ct Unit 2
- 134 Sparrow Dr Unit A
- 165 Pinto Palm Ct
- 108 Roselle Ct
- 106 Roselle Ct
- 343 Sandpiper Ave
- 139 Sparrow Dr Unit 4B
