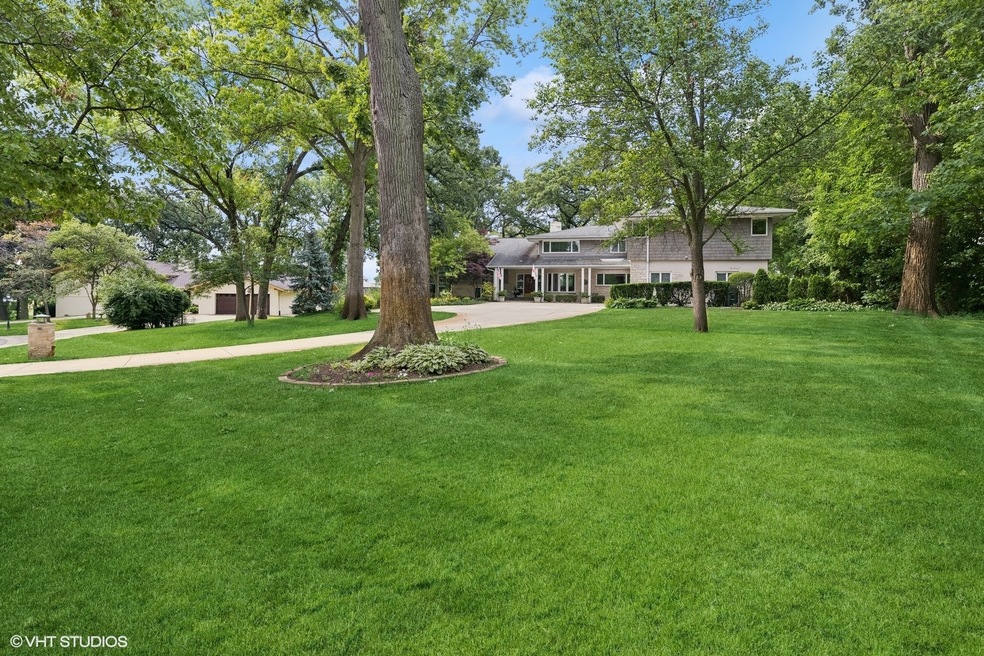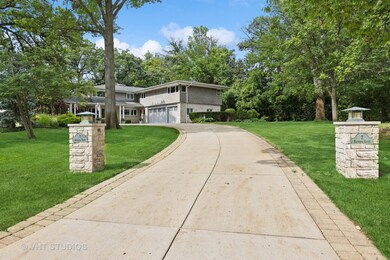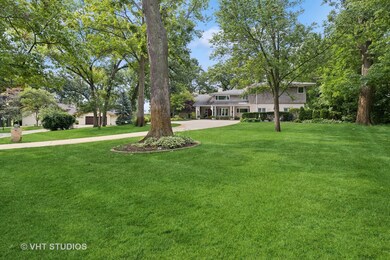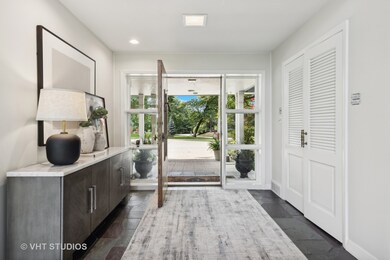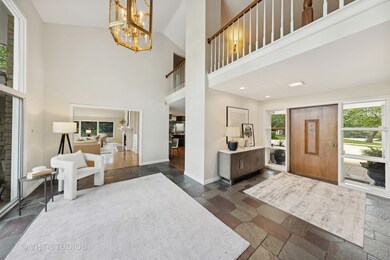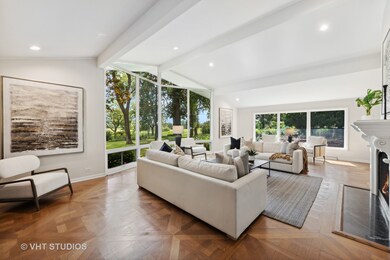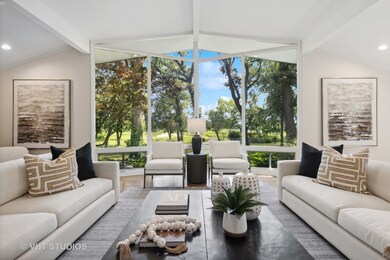
7 Baybrook Ct Oak Brook, IL 60523
North Westmont NeighborhoodEstimated payment $10,256/month
Highlights
- 0.93 Acre Lot
- Open Floorplan
- Clubhouse
- Brook Forest Elementary School Rated A
- Community Lake
- Wood Flooring
About This Home
7 Baybrook Court presents an exceptional opportunity to own a serene retreat in the desirable setting of Ginger Creek situated on an expansive acre of land, the park-like backyard provides the most stunning water views and of the prestigious Butterfield Golf Course, making this property a haven for those who value luxury and natural beauty. This grand residence features five bedrooms, three full bathrooms, and two half baths, offering ample space for comfortable living and entertaining. The spacious rooms boast high ceilings and large windows that fill the living spaces with natural light, creating an atmosphere of timeless elegance. there are three fireplaces located in the living room, family room, and primary bedroom. The heart of the home is the updated kitchen with new Thermador appliances 2020 including incredible oversized free-standing double door refrigerators and an oversized center island seamlessly blending modern functionality with sophisticated design. The impressive living room with cathedral ceilings and floor-to-ceiling windows, inlaid gorgeous hardwood floors, and a stunning fireplace, overlooking the lush backyard, sets the stage for memorable gatherings. The walk-out lower-level family room with built-ins and stone fireplace provides room for everyone to gather and additional recreation spaces. The custom primary bedroom and bath provide a private sanctuary, with two walk-in closets and a marble spa bath, embodying luxury and relaxation for discerning homeowners. The house was just freshly painted in a soothing neutral palette and new LED recessed lighting enhances the entire house. Additionally, the property's location in Oak Brook offers convenient access to shopping, dining, and highways, its proximity to all Oak Brook has to offer provides an ideal opportunity to enjoy leisure activities, creating an unparalleled living experience. Furthermore, this house is situated within the esteemed Brook Forest, Butler, and Hinsdale Central High School district. This sought-after interior Ginger Creek location further enhances the desirability and long-term value of the property, offering a complete package of luxury.
Home Details
Home Type
- Single Family
Est. Annual Taxes
- $16,172
Year Built
- Built in 1964 | Remodeled in 2006
Lot Details
- 0.93 Acre Lot
- Lot Dimensions are 140x300
- Sprinkler System
Parking
- 3 Car Attached Garage
- Garage Door Opener
- Parking Included in Price
Home Design
- Split Level Home
Interior Spaces
- 6,184 Sq Ft Home
- Open Floorplan
- Wet Bar
- Built-In Features
- Skylights
- 3 Fireplaces
- Fireplace With Gas Starter
- Entrance Foyer
- Family Room
- Living Room
- Breakfast Room
- Formal Dining Room
- Home Office
- Storage Room
- Finished Basement
- Partial Basement
Kitchen
- Gas Cooktop
- Range Hood
- Microwave
- High End Refrigerator
- Dishwasher
- Stainless Steel Appliances
- Disposal
Flooring
- Wood
- Carpet
Bedrooms and Bathrooms
- 5 Bedrooms
- 5 Potential Bedrooms
- Walk-In Closet
- Dual Sinks
- Soaking Tub
- Separate Shower
Laundry
- Laundry Room
- Laundry on main level
- Dryer
- Washer
Schools
- Brook Forest Elementary School
- Butler Junior High School
- Hinsdale Central High School
Utilities
- Central Air
- Heating System Uses Natural Gas
Community Details
- Community Lake
- Clubhouse
Map
Home Values in the Area
Average Home Value in this Area
Tax History
| Year | Tax Paid | Tax Assessment Tax Assessment Total Assessment is a certain percentage of the fair market value that is determined by local assessors to be the total taxable value of land and additions on the property. | Land | Improvement |
|---|---|---|---|---|
| 2023 | $16,172 | $426,910 | $169,470 | $257,440 |
| 2022 | $15,138 | $410,370 | $162,900 | $247,470 |
| 2021 | $14,462 | $400,170 | $158,850 | $241,320 |
| 2020 | $14,114 | $391,400 | $155,370 | $236,030 |
| 2019 | $13,425 | $372,130 | $147,720 | $224,410 |
| 2018 | $12,162 | $352,260 | $139,830 | $212,430 |
| 2017 | $13,439 | $394,910 | $156,760 | $238,150 |
| 2016 | $13,099 | $372,030 | $147,680 | $224,350 |
| 2015 | $12,924 | $346,590 | $137,580 | $209,010 |
| 2014 | $13,506 | $350,000 | $140,750 | $209,250 |
| 2013 | $18,688 | $354,930 | $142,730 | $212,200 |
Property History
| Date | Event | Price | Change | Sq Ft Price |
|---|---|---|---|---|
| 03/08/2025 03/08/25 | Pending | -- | -- | -- |
| 02/12/2025 02/12/25 | Price Changed | $1,599,000 | 0.0% | $259 / Sq Ft |
| 02/12/2025 02/12/25 | For Sale | $1,599,000 | -- | $259 / Sq Ft |
Deed History
| Date | Type | Sale Price | Title Company |
|---|---|---|---|
| Interfamily Deed Transfer | -- | None Available |
Mortgage History
| Date | Status | Loan Amount | Loan Type |
|---|---|---|---|
| Closed | $351,321 | New Conventional | |
| Closed | $320,000 | Unknown |
Similar Homes in Oak Brook, IL
Source: Midwest Real Estate Data (MRED)
MLS Number: 12222385
APN: 06-28-214-005
- 2 Royal Vale Dr
- 60 Baybrook Ln
- 11 Pembroke Ln
- 16 Kingston Dr
- 11 Camelot Dr
- 6 Ivy Ln
- 40 N Tower Rd Unit 8G
- 40 N Tower Rd Unit 5B
- 40 N Tower Rd Unit 14A
- 40 N Tower Rd Unit 5K
- 40 N Tower Rd Unit 5J
- 27 N Tower Rd Unit 27
- 2819 Meyers Rd
- 20 N Tower Rd Unit 10N
- 20 N Tower Rd Unit 4F
- 20 N Tower Rd Unit 11D
- 20 N Tower Rd Unit 12M
- 20 N Tower Rd Unit 12F
- 8 Concord Dr
- 4 N Tower Rd Unit 4
