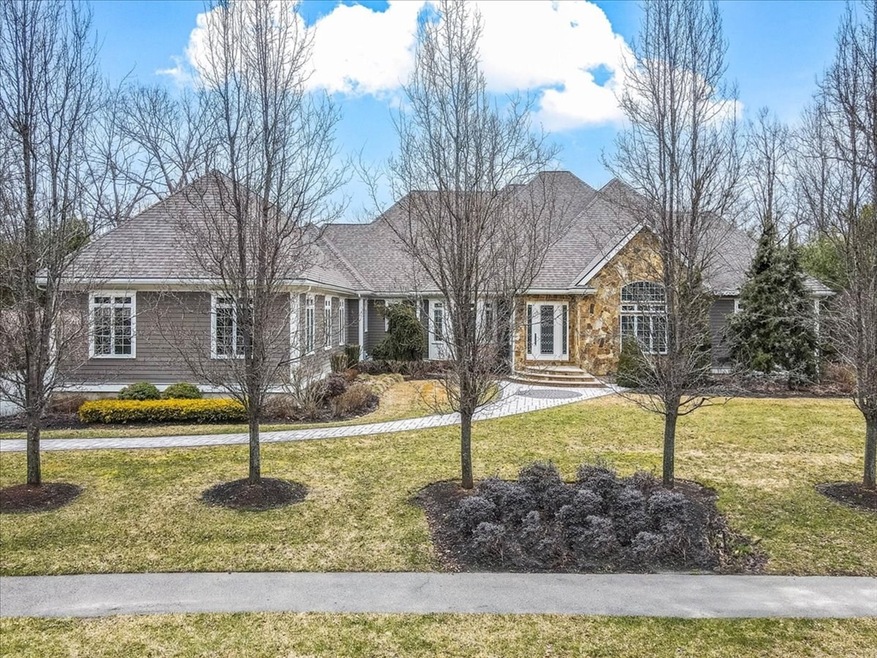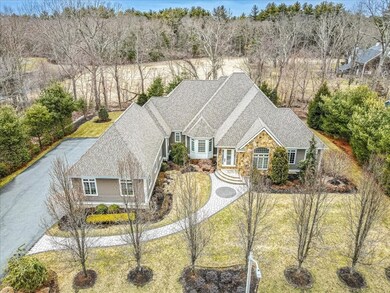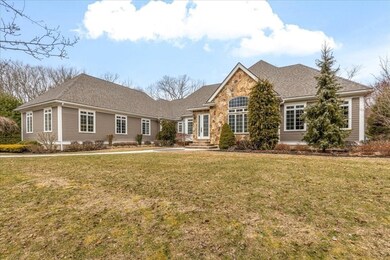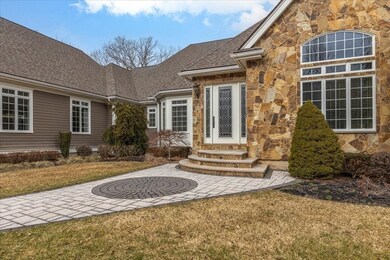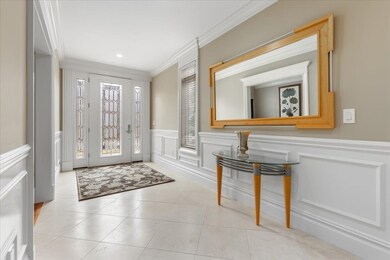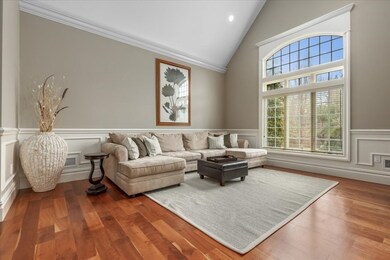
7 Berkeley Dr Walpole, MA 02081
Highlights
- Golf Course Community
- Community Stables
- 0.96 Acre Lot
- Fisher School Rated A
- Medical Services
- Open Floorplan
About This Home
As of April 2024Substantial ranch w/ 3 bedrooms, 3.5 baths, and 3-car garage. Impressive architectural design features striking stone facade. Curb appeal abounds with prof. landscaping & masonry. Step inside to a showcase of fine craftsmanship. Built w/ top notch materials this home is brimming with thoughtful upgrades including custom cabinetry w/ hidden conveniences, Thermador appliances, walk-in pantry, complete with the option to refrigerate. Coffered ceilings add to the sophistication. Tray ceiling in the dining room sets an elegant tone. Crown molding, wainscoting & American cherry flooring create a sense of warmth, while tile, marble & granite add a touch of luxury. This sprawling home has a massive unfinished 2nd floor awaiting your own personal design. Basement sports a climate controlled fitness center plus abundant storage. Full house generator. Trek deck & private yard perfect for entertaining or enjoying solitude. This rare find offers a perfect blend of style, comfort & functionality.
Home Details
Home Type
- Single Family
Est. Annual Taxes
- $18,887
Year Built
- Built in 2014
Lot Details
- 0.96 Acre Lot
- Near Conservation Area
- Street terminates at a dead end
- Landscaped Professionally
- Level Lot
- Sprinkler System
- Wooded Lot
Parking
- 3 Car Attached Garage
- Garage Door Opener
- Driveway
- Open Parking
- Off-Street Parking
Home Design
- Ranch Style House
- Frame Construction
- Shingle Roof
- Radon Mitigation System
- Concrete Perimeter Foundation
Interior Spaces
- 4,366 Sq Ft Home
- Open Floorplan
- Central Vacuum
- Crown Molding
- Wainscoting
- Coffered Ceiling
- Cathedral Ceiling
- Ceiling Fan
- Recessed Lighting
- Decorative Lighting
- Bay Window
- Picture Window
- French Doors
- Sliding Doors
- Entrance Foyer
- Family Room with Fireplace
- Dining Area
- Storage Room
- Home Gym
- Home Security System
- Attic
Kitchen
- Breakfast Bar
- Oven
- Stove
- Range with Range Hood
- Microwave
- Plumbed For Ice Maker
- Dishwasher
- Stainless Steel Appliances
- Kitchen Island
- Solid Surface Countertops
- Disposal
Flooring
- Wood
- Wall to Wall Carpet
- Marble
- Ceramic Tile
Bedrooms and Bathrooms
- 3 Bedrooms
- Custom Closet System
- Linen Closet
- Walk-In Closet
- Dual Vanity Sinks in Primary Bathroom
- Soaking Tub
- Shower Only
- Separate Shower
- Linen Closet In Bathroom
Laundry
- Laundry on main level
- Dryer
- Washer
- Sink Near Laundry
Partially Finished Basement
- Walk-Out Basement
- Basement Fills Entire Space Under The House
- Exterior Basement Entry
- Block Basement Construction
Eco-Friendly Details
- Energy-Efficient Thermostat
- Whole House Vacuum System
Outdoor Features
- Deck
- Outdoor Gas Grill
- Rain Gutters
Location
- Property is near public transit
- Property is near schools
Schools
- Fisher Elementary School
- Johnson Middle School
- Walpole High School
Utilities
- Ductless Heating Or Cooling System
- Central Air
- Heating System Uses Natural Gas
- Baseboard Heating
- Generator Hookup
- 200+ Amp Service
- Power Generator
- Private Water Source
- Water Heater
Listing and Financial Details
- Assessor Parcel Number M:00017 B:00064 L:00016,4135672
Community Details
Overview
- No Home Owners Association
Amenities
- Medical Services
- Shops
- Coin Laundry
Recreation
- Golf Course Community
- Tennis Courts
- Community Pool
- Park
- Community Stables
- Jogging Path
- Bike Trail
Map
Home Values in the Area
Average Home Value in this Area
Property History
| Date | Event | Price | Change | Sq Ft Price |
|---|---|---|---|---|
| 04/30/2024 04/30/24 | Sold | $1,869,000 | 0.0% | $428 / Sq Ft |
| 03/11/2024 03/11/24 | Pending | -- | -- | -- |
| 03/05/2024 03/05/24 | For Sale | $1,869,000 | -- | $428 / Sq Ft |
Tax History
| Year | Tax Paid | Tax Assessment Tax Assessment Total Assessment is a certain percentage of the fair market value that is determined by local assessors to be the total taxable value of land and additions on the property. | Land | Improvement |
|---|---|---|---|---|
| 2025 | $20,773 | $1,619,100 | $475,100 | $1,144,000 |
| 2024 | $18,887 | $1,428,700 | $457,000 | $971,700 |
| 2023 | $17,515 | $1,261,000 | $397,100 | $863,900 |
| 2022 | $15,756 | $1,089,600 | $367,700 | $721,900 |
| 2021 | $15,370 | $1,035,700 | $347,000 | $688,700 |
| 2020 | $14,548 | $970,500 | $337,800 | $632,700 |
| 2019 | $14,552 | $963,700 | $325,600 | $638,100 |
| 2018 | $14,329 | $938,400 | $311,600 | $626,800 |
| 2017 | $14,019 | $914,500 | $299,600 | $614,900 |
| 2016 | $14,286 | $918,100 | $309,200 | $608,900 |
| 2015 | $12,124 | $772,200 | $313,900 | $458,300 |
| 2014 | $990 | $62,800 | $62,800 | $0 |
Mortgage History
| Date | Status | Loan Amount | Loan Type |
|---|---|---|---|
| Previous Owner | $500,000 | Stand Alone Refi Refinance Of Original Loan |
Deed History
| Date | Type | Sale Price | Title Company |
|---|---|---|---|
| Quit Claim Deed | -- | -- | |
| Quit Claim Deed | -- | -- | |
| Not Resolvable | $323,350 | -- | |
| Deed | -- | -- | |
| Deed | -- | -- | |
| Deed | -- | -- | |
| Deed | -- | -- |
Similar Homes in the area
Source: MLS Property Information Network (MLS PIN)
MLS Number: 73208728
APN: WALP-000017-000064-000016
- 80 Smith Ave
- 59 High St Unit 3 PARCELS
- 7 & 8 Gigi's Way
- 436 High St
- 318 Fisher St
- 15 Helen Ln
- 45 Heritage Dr
- 840 North St
- 19 Longwood Ln
- 11 Ridge Rd
- 16 Red Gate Rd
- 881 Main St Unit 4
- 26 Bullard St
- 3 Pond View Ave
- 528 Elm Rd
- 111 Elm St
- 20 Hartshorn Place
- 8 Litchfields Way
- 3206 Pennington Dr Unit 3206
- 2402 Pennington Dr Unit 2402
