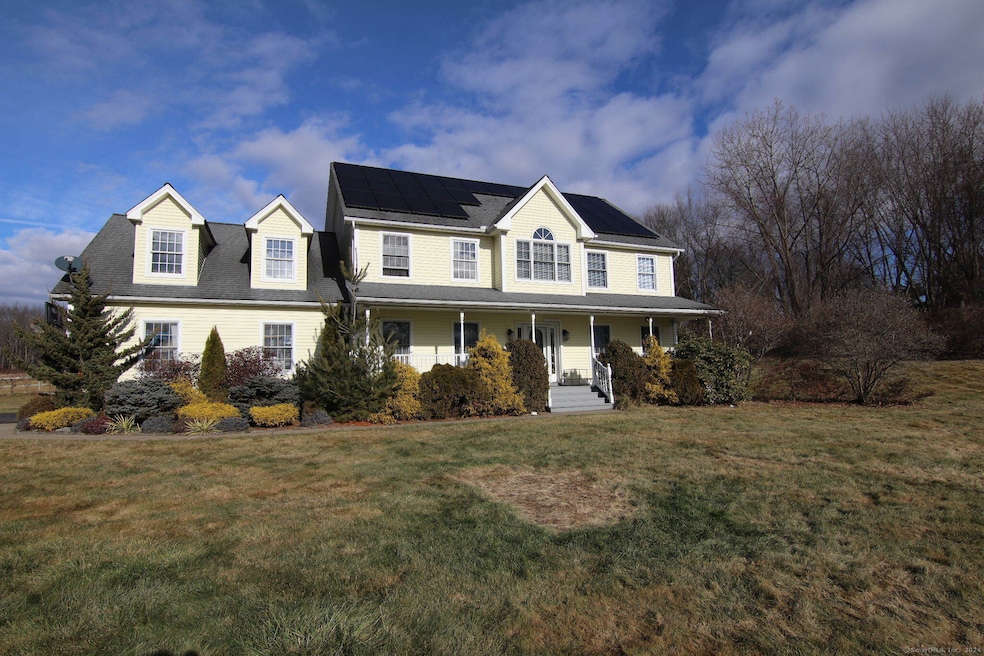
7 Birchview Dr Ellington, CT 06029
Ellington Neighborhood
4
Beds
2.5
Baths
2,728
Sq Ft
3.32
Acres
Highlights
- 3.32 Acre Lot
- Colonial Architecture
- Attic
- Open Floorplan
- Deck
- 1 Fireplace
About This Home
As of January 2025Looking for privacy? Updated colonial on a large, private 3.32 acres lot! Property features an open floor plan, large kitchen with stainless steel appliances, hardwood floors, 4 decent size bedrooms, rec/play room above the garage, partially finished basement, and so much more... Solar panels, owned by the seller, will drive your energy costs down. Audio/video monitoring system at premises. 24 hour notice for all requests.
Home Details
Home Type
- Single Family
Est. Annual Taxes
- $9,676
Year Built
- Built in 2002
Lot Details
- 3.32 Acre Lot
- Kennel
- Garden
- Property is zoned RAR
Home Design
- Colonial Architecture
- Concrete Foundation
- Frame Construction
- Asphalt Shingled Roof
- Vinyl Siding
Interior Spaces
- 2,728 Sq Ft Home
- Open Floorplan
- 1 Fireplace
- Partially Finished Basement
- Basement Fills Entire Space Under The House
- Pull Down Stairs to Attic
Kitchen
- Electric Range
- Microwave
- Dishwasher
Bedrooms and Bathrooms
- 4 Bedrooms
Laundry
- Laundry on main level
- Electric Dryer
- Washer
Parking
- 2 Car Garage
- Parking Deck
- Automatic Garage Door Opener
Eco-Friendly Details
- Solar Heating System
- Heating system powered by solar not connected to the grid
- Heating system powered by passive solar
Outdoor Features
- Deck
- Shed
- Rain Gutters
- Porch
Utilities
- Central Air
- Mini Split Air Conditioners
- Wall Furnace
- Baseboard Heating
- Hot Water Heating System
- Heating System Uses Oil
- Heating System Mounted To A Wall or Window
- Private Company Owned Well
- Hot Water Circulator
- Fuel Tank Located in Basement
- Cable TV Available
Listing and Financial Details
- Assessor Parcel Number 2386294
Map
Create a Home Valuation Report for This Property
The Home Valuation Report is an in-depth analysis detailing your home's value as well as a comparison with similar homes in the area
Home Values in the Area
Average Home Value in this Area
Property History
| Date | Event | Price | Change | Sq Ft Price |
|---|---|---|---|---|
| 01/31/2025 01/31/25 | Sold | $595,000 | 0.0% | $218 / Sq Ft |
| 12/20/2024 12/20/24 | For Sale | $595,000 | +83.1% | $218 / Sq Ft |
| 05/29/2020 05/29/20 | Sold | $325,000 | -7.0% | $116 / Sq Ft |
| 02/24/2020 02/24/20 | Pending | -- | -- | -- |
| 01/14/2020 01/14/20 | Price Changed | $349,500 | -12.5% | $125 / Sq Ft |
| 11/01/2019 11/01/19 | For Sale | $399,500 | -- | $143 / Sq Ft |
Source: SmartMLS
Tax History
| Year | Tax Paid | Tax Assessment Tax Assessment Total Assessment is a certain percentage of the fair market value that is determined by local assessors to be the total taxable value of land and additions on the property. | Land | Improvement |
|---|---|---|---|---|
| 2024 | $9,676 | $268,770 | $73,010 | $195,760 |
| 2023 | $9,219 | $268,770 | $73,010 | $195,760 |
| 2022 | $8,735 | $268,770 | $73,010 | $195,760 |
| 2021 | $8,493 | $268,770 | $73,010 | $195,760 |
| 2020 | $8,960 | $274,860 | $74,110 | $200,750 |
| 2019 | $8,960 | $274,860 | $74,110 | $200,750 |
| 2016 | $8,383 | $274,860 | $74,110 | $200,750 |
| 2015 | $8,656 | $283,800 | $74,110 | $209,690 |
| 2014 | $8,145 | $283,800 | $74,110 | $209,690 |
Source: Public Records
Mortgage History
| Date | Status | Loan Amount | Loan Type |
|---|---|---|---|
| Open | $505,750 | Purchase Money Mortgage | |
| Closed | $505,750 | Purchase Money Mortgage | |
| Previous Owner | $80,000 | Stand Alone Refi Refinance Of Original Loan | |
| Previous Owner | $30,000 | Balloon | |
| Previous Owner | $260,000 | Stand Alone Refi Refinance Of Original Loan | |
| Previous Owner | $165,000 | Unknown | |
| Previous Owner | $185,000 | No Value Available |
Source: Public Records
Deed History
| Date | Type | Sale Price | Title Company |
|---|---|---|---|
| Warranty Deed | $595,000 | None Available | |
| Warranty Deed | $595,000 | None Available | |
| Executors Deed | $162,500 | None Available | |
| Executors Deed | $162,500 | None Available | |
| Warranty Deed | $162,500 | None Available | |
| Warranty Deed | $162,500 | None Available | |
| Warranty Deed | $435,000 | -- | |
| Warranty Deed | $435,000 | -- | |
| Warranty Deed | $290,000 | -- | |
| Warranty Deed | $65,000 | -- | |
| Warranty Deed | $290,000 | -- |
Source: Public Records
Similar Homes in Ellington, CT
Source: SmartMLS
MLS Number: 24065080
APN: ELLI-000139-000007-000018
Nearby Homes
- 8 Brook Crossing
- 40 Brook Crossing
- 41 Hoffman Rd
- 46 Cindy Rd
- 13 Blueberry Cir
- 28 Country Fair Dr
- 10 Steeple View Dr
- 42 Main St
- 155 Depot St Unit Lot 4
- 120 East Rd Unit Lot 11
- 126 East Rd Unit Lot8
- 21 Middle Rd
- 21 Jamestown Rd
- 96 Depot St
- 11 La Cabana Rd
- 9 Bobolink Ln
- 41 Monroe Rd
- 16 Maple Ave
- 20 Maple Ave
- 147 Webster Rd
