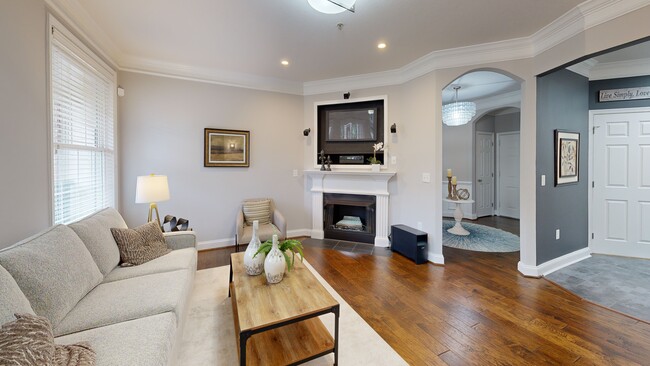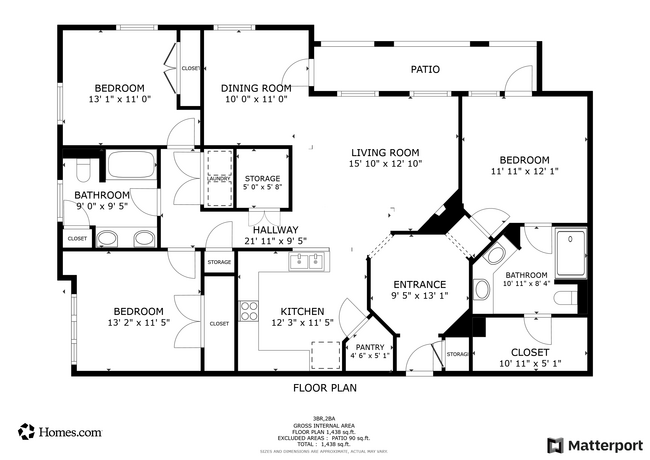
Colonnade at Kentlands 7 Booth St Unit 102 Gaithersburg, MD 20878
Kentlands NeighborhoodHighlights
- Fitness Center
- Gourmet Kitchen
- Wood Flooring
- Rachel Carson Elementary School Rated A
- Contemporary Architecture
- Upgraded Countertops
About This Home
As of March 2025Welcome to this lovingly cared for 3-bedroom, 2-bathroom condominium in the prestigious Kentlands Colonnade. This highly sought-after floor plan boasts a spacious, light-filled interior, accentuated by elegant arched doorways and hand-scraped hardwood floors. The expansive living area, complete with a formal dining room and a cozy gas fireplace in the living area, creates an inviting ambiance for relaxation and entertaining. The gourmet kitchen features quartz countertops, stainless steel appliances, and a stylish tile backsplash. Retreat to the luxurious primary suite, where you'll find access to the balcony and a spa-like ensuite bathroom with a large walk-in tiled shower, and dual vanities as well as a large walk-in closet. The additional two bedrooms boast large closets and windows and share a fully updated bath with double vanity, and tiled surround tub/shower. There is a full laundry area on this wing as well. Residents of this secure building enjoy access to a host of amenities, including a sparkling pool, several party, game and wine rooms, and a state-of-the-art fitness center. This condo also includes 2 parking spaces in the garage located across the street from the condo. Nestled on the edge of Kentlands, this exceptional residence offers unparalleled convenience to a vibrant array of shopping, dining, and entertainment destinations in Kentlands. With its blend of sophistication, comfort, and convenience, this remarkable condominium presents an extraordinary opportunity to experience the very best of upscale living.
Property Details
Home Type
- Condominium
Est. Annual Taxes
- $5,598
Year Built
- Built in 2005
HOA Fees
Parking
- Garage Door Opener
- On-Street Parking
- Parking Lot
Home Design
- Contemporary Architecture
- Transitional Architecture
- Brick Exterior Construction
Interior Spaces
- 1,620 Sq Ft Home
- Property has 1 Level
- Ceiling Fan
- Screen For Fireplace
- Fireplace Mantel
- Gas Fireplace
- Family Room Off Kitchen
- Formal Dining Room
- Wood Flooring
Kitchen
- Gourmet Kitchen
- Built-In Range
- Built-In Microwave
- Ice Maker
- Dishwasher
- Stainless Steel Appliances
- Upgraded Countertops
- Disposal
Bedrooms and Bathrooms
- 3 Main Level Bedrooms
- En-Suite Bathroom
- Walk-In Closet
- 2 Full Bathrooms
- Bathtub with Shower
- Walk-in Shower
Laundry
- Laundry on main level
- Dryer
- Washer
Home Security
Accessible Home Design
- Accessible Elevator Installed
- Level Entry For Accessibility
Schools
- Rachel Carson Elementary School
- Lakelands Park Middle School
- Quince Orchard High School
Utilities
- Forced Air Heating and Cooling System
- Vented Exhaust Fan
- Natural Gas Water Heater
Additional Features
- Patio
- Property is in very good condition
Listing and Financial Details
- Assessor Parcel Number 160903513144
Community Details
Overview
- Association fees include common area maintenance, exterior building maintenance, lawn maintenance, management, reserve funds, pool(s), recreation facility, snow removal, trash
- $25 Other Monthly Fees
- Low-Rise Condominium
- The Colonnade Codm Community
- The Colonnade At Kentlands Subdivision
- Property Manager
Amenities
- Game Room
- Meeting Room
- Party Room
Recreation
- Jogging Path
Pet Policy
- Pets Allowed
Security
- Carbon Monoxide Detectors
- Fire and Smoke Detector
- Fire Sprinkler System
Map
About Colonnade at Kentlands
Home Values in the Area
Average Home Value in this Area
Property History
| Date | Event | Price | Change | Sq Ft Price |
|---|---|---|---|---|
| 03/21/2025 03/21/25 | Sold | $535,000 | +1.9% | $330 / Sq Ft |
| 03/01/2025 03/01/25 | Pending | -- | -- | -- |
| 02/13/2025 02/13/25 | Price Changed | $525,000 | -4.5% | $324 / Sq Ft |
| 01/30/2025 01/30/25 | For Sale | $550,000 | -- | $340 / Sq Ft |
Tax History
| Year | Tax Paid | Tax Assessment Tax Assessment Total Assessment is a certain percentage of the fair market value that is determined by local assessors to be the total taxable value of land and additions on the property. | Land | Improvement |
|---|---|---|---|---|
| 2024 | $5,598 | $425,000 | $0 | $0 |
| 2023 | $5,940 | $400,000 | $120,000 | $280,000 |
| 2022 | $4,870 | $386,667 | $0 | $0 |
| 2021 | $4,097 | $373,333 | $0 | $0 |
| 2020 | $68 | $360,000 | $108,000 | $252,000 |
| 2019 | $3,801 | $350,000 | $0 | $0 |
| 2018 | $3,694 | $340,000 | $0 | $0 |
| 2017 | $3,530 | $330,000 | $0 | $0 |
| 2016 | -- | $313,333 | $0 | $0 |
| 2015 | $4,894 | $296,667 | $0 | $0 |
| 2014 | $4,894 | $280,000 | $0 | $0 |
Mortgage History
| Date | Status | Loan Amount | Loan Type |
|---|---|---|---|
| Open | $428,000 | New Conventional | |
| Closed | $428,000 | New Conventional | |
| Previous Owner | $369,000 | New Conventional |
Deed History
| Date | Type | Sale Price | Title Company |
|---|---|---|---|
| Deed | $535,000 | Pruitt Title | |
| Deed | $535,000 | Pruitt Title | |
| Deed | $410,000 | Pinnacle Title And Escrow In | |
| Deed | $317,990 | -- | |
| Deed | $317,990 | -- | |
| Deed | $317,990 | First American Title Ins Co | |
| Deed | $317,990 | -- | |
| Deed | $317,990 | -- |
About the Listing Agent

Betsy Taylor is a fiercely committed and proven professional who will effectively guide you through your next real estate move. As a long-time resident of Montgomery County and certified REALTOR with a decade of experience, she has helped and served a wide array of clients with compassion, energy, and professionalism. Building relationships and taking care of her clients is her ultimate motivation for providing an exceptional client experience. Her work ethic, market knowledge, aggressive
Betsy's Other Listings
Source: Bright MLS
MLS Number: MDMC2164256
APN: 09-03513144
- 7 Booth St Unit 205
- 3 Arch Place Unit 325
- 3 Arch Place Unit 130
- 3 Arch Place Unit 124
- 23 Arch Place Unit 478
- 31 Booth St Unit 251
- 8 Granite Place Unit 362
- 124 Kendrick Place Unit 18
- 112 Kendrick Place Unit 22
- 162 Kendrick Place
- 528 Beacon Hill Terrace
- 1004 Bayridge Terrace
- 11904 Bambi Ct
- 311 Inspiration Ln
- 113 Bucksfield Rd
- 624B Main St
- 625 Main St Unit A
- 644 Main St Unit A
- 10 Fullview Ct
- 315 Cross Green St Unit 315A






