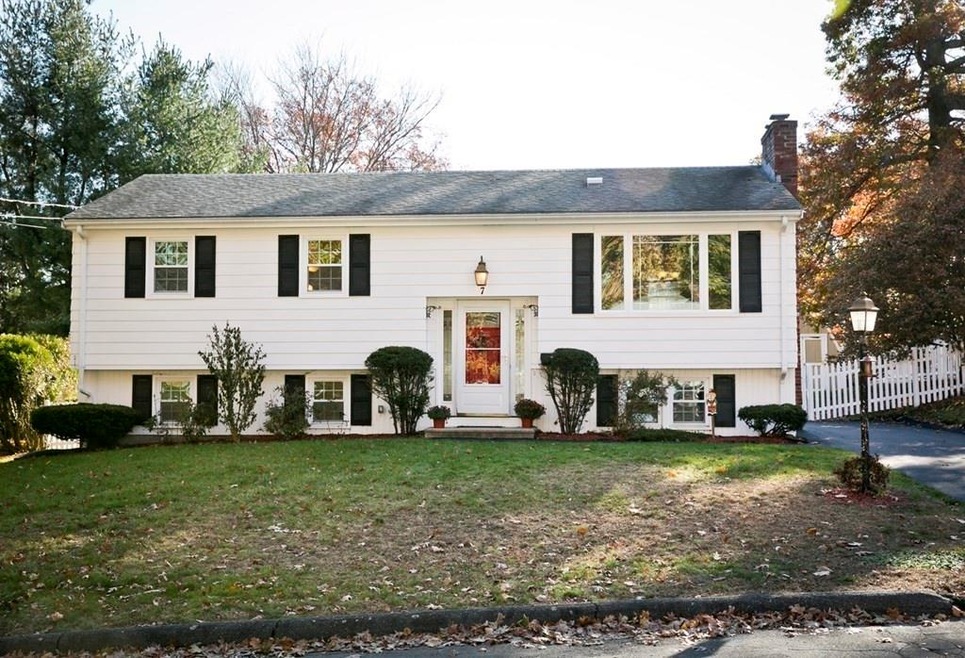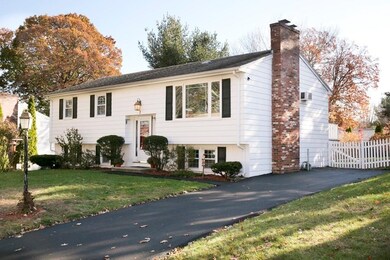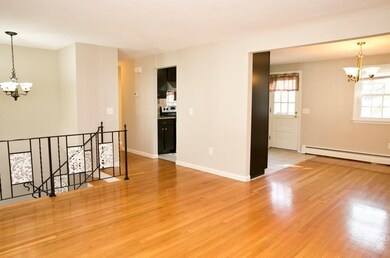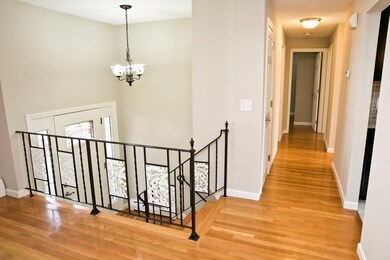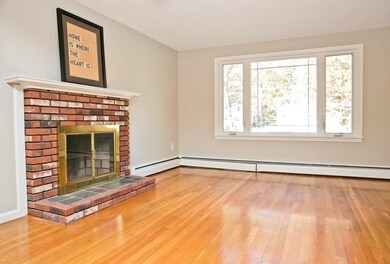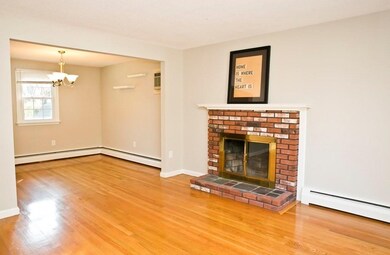
7 Boston Dr Shrewsbury, MA 01545
Outlying Shrewsbury NeighborhoodHighlights
- Deck
- Wood Flooring
- Storage Shed
- Floral Street School Rated A
- Patio
About This Home
As of November 2024All your dreams really can come true in this picture perfect home located in one of Shrewsbury's most coveted neighborhoods. Freshly painted both inside and out, all you need to do is move right in. The entire first floor has hardwoods, which you can enjoy while sitting in front of the fireplace and enjoy the neighborhood views from the new bay window. The dining room flows nicely into the kitchen, which has updated cabinets, granite and stainless steel appliances. Follow the hallway to each of the 3 bedrooms, and be sure to notice the ELFA closet systems in each of the closets and pantry! The lower level is one large room with a walk out to the yard and also has a full bathroom.There is a large storage area and laundry rooms, which includes the washer/dryer and new water heater.The fenced in yard is flat and has the advantage of a storage shed for all your gardening supplies.With town water/sewer/gas heating, this house offers great value for anyone seeking a low maintenance home
Home Details
Home Type
- Single Family
Est. Annual Taxes
- $66
Year Built
- Built in 1967
Lot Details
- Property is zoned RB1
Kitchen
- Range
- Microwave
- Dishwasher
- Disposal
Flooring
- Wood
- Wall to Wall Carpet
- Tile
Laundry
- Dryer
- Washer
Outdoor Features
- Deck
- Patio
- Storage Shed
Schools
- SHS High School
Utilities
- Window Unit Cooling System
- Hot Water Baseboard Heater
- Heating System Uses Gas
- Natural Gas Water Heater
- Cable TV Available
Additional Features
- Basement
Listing and Financial Details
- Assessor Parcel Number M:29 B:165000
Map
Home Values in the Area
Average Home Value in this Area
Property History
| Date | Event | Price | Change | Sq Ft Price |
|---|---|---|---|---|
| 11/08/2024 11/08/24 | Sold | $610,000 | +6.1% | $317 / Sq Ft |
| 09/30/2024 09/30/24 | Pending | -- | -- | -- |
| 09/25/2024 09/25/24 | For Sale | $575,000 | +40.2% | $298 / Sq Ft |
| 12/15/2020 12/15/20 | Sold | $410,000 | -1.2% | $213 / Sq Ft |
| 11/05/2020 11/05/20 | Pending | -- | -- | -- |
| 11/05/2020 11/05/20 | For Sale | $414,900 | +33.0% | $215 / Sq Ft |
| 10/07/2013 10/07/13 | Sold | $312,000 | -2.5% | $208 / Sq Ft |
| 07/27/2013 07/27/13 | Pending | -- | -- | -- |
| 07/24/2013 07/24/13 | For Sale | $319,900 | -- | $213 / Sq Ft |
Tax History
| Year | Tax Paid | Tax Assessment Tax Assessment Total Assessment is a certain percentage of the fair market value that is determined by local assessors to be the total taxable value of land and additions on the property. | Land | Improvement |
|---|---|---|---|---|
| 2025 | $66 | $549,700 | $264,600 | $285,100 |
| 2024 | $6,001 | $484,700 | $252,000 | $232,700 |
| 2023 | $5,685 | $433,300 | $252,000 | $181,300 |
| 2022 | $4,975 | $352,600 | $198,000 | $154,600 |
| 2021 | $4,601 | $348,800 | $198,000 | $150,800 |
| 2020 | $4,346 | $348,500 | $198,000 | $150,500 |
| 2019 | $4,231 | $336,600 | $186,100 | $150,500 |
| 2018 | $3,817 | $301,500 | $157,500 | $144,000 |
| 2017 | $3,544 | $276,200 | $140,600 | $135,600 |
| 2016 | $3,494 | $268,800 | $131,700 | $137,100 |
| 2015 | $3,477 | $263,400 | $130,000 | $133,400 |
Mortgage History
| Date | Status | Loan Amount | Loan Type |
|---|---|---|---|
| Open | $270,000 | Purchase Money Mortgage | |
| Closed | $270,000 | Purchase Money Mortgage | |
| Closed | $353,700 | New Conventional | |
| Previous Owner | $75,000 | Closed End Mortgage | |
| Previous Owner | $165,000 | Adjustable Rate Mortgage/ARM | |
| Previous Owner | $249,200 | New Conventional |
Deed History
| Date | Type | Sale Price | Title Company |
|---|---|---|---|
| Not Resolvable | $410,000 | None Available | |
| Not Resolvable | $312,000 | -- | |
| Not Resolvable | $312,000 | -- | |
| Deed | $232,000 | -- | |
| Deed | $232,000 | -- | |
| Deed | $232,000 | -- |
Similar Homes in Shrewsbury, MA
Source: MLS Property Information Network (MLS PIN)
MLS Number: 72753264
APN: SHRE-000029-000000-165000
- 27 Ladyslipper Dr
- 82 Hillando Dr
- 237 South St Unit 18
- 4 Brentwood Dr
- 45 Eastwood Rd
- 36 Stonybrook Ln
- 647 Main St
- 85 Commons Dr Unit 212
- 85 Commons Dr Unit 412
- 85 Commons Dr Unit 311
- 5 Park Grove Ln
- 31 Gates Rd
- 11 Harrington Farms Way
- 29 Elma Cir
- 360 SW Cutoff
- 10 High St
- 63 High St
- 37 Thomas Farm Cir
- Lot 12 High St
- 26 Waterville Ln
