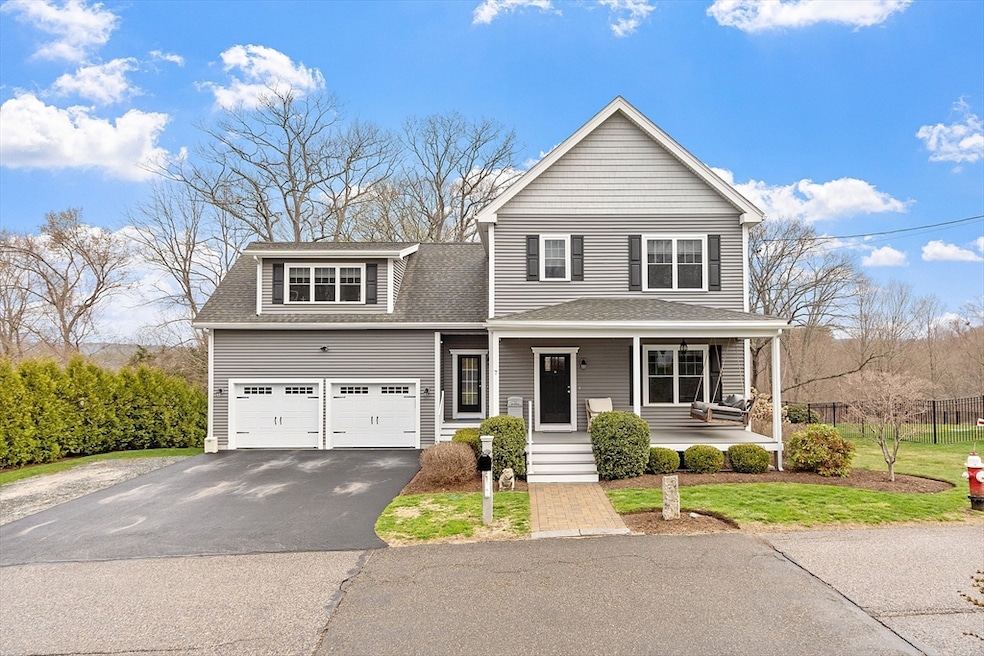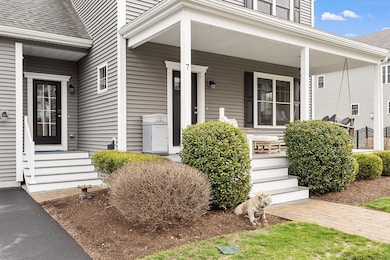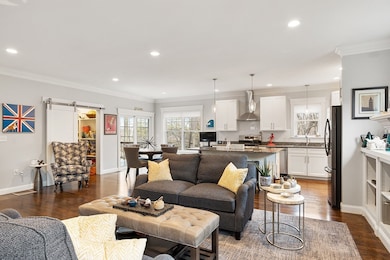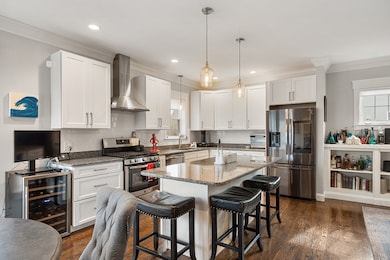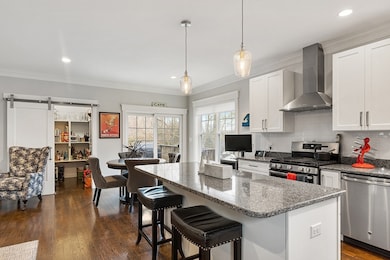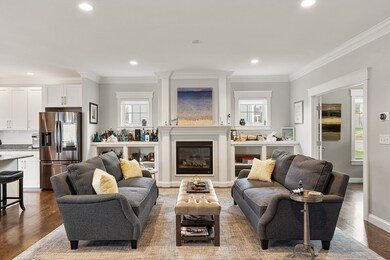
7 C St Hopkinton, MA 01748
Estimated payment $7,232/month
Highlights
- Spa
- 6.93 Acre Lot
- Landscaped Professionally
- Elmwood Elementary School Rated A
- Colonial Architecture
- Deck
About This Home
This colonial constructed in 2018 is set on almost 7 acres of wooded lot and just a short stroll to town center. Stunning open layout with 9' ceilings throughout the first floor featuring a beautiful white cabinet kitchen and center island, gas fireplace family room and home office with many built-ins, separate pantry and mudroom along with a 16x12 deck overlooking the wooded rear yard. The second floor has a primary suite with high end tiled primary bath along with three additional bedrooms and laundry room. Hardwood floors, granite countertops, abundant storage,stainless appliances, professionally landscaped yard, and EV vehicle charger in garage. The lower level is finished and has high ceilings, half bath with pet spa sink, storage/pantry, and windows plus a slider to a patio area with hot tub. Enjoy summer evenings on the farmer's porch (22x8). Town water and sewer plus gas heat and hot water. Easy access to highways, train to and Hopkinton State Park.First showings at open house
Home Details
Home Type
- Single Family
Est. Annual Taxes
- $13,105
Year Built
- Built in 2018
Lot Details
- 6.93 Acre Lot
- Landscaped Professionally
- Wooded Lot
Parking
- 2 Car Attached Garage
Home Design
- Colonial Architecture
- Frame Construction
- Shingle Roof
- Concrete Perimeter Foundation
Interior Spaces
- 1 Fireplace
- Wood Flooring
- Basement Fills Entire Space Under The House
Kitchen
- Range
- Dishwasher
Bedrooms and Bathrooms
- 4 Bedrooms
Outdoor Features
- Spa
- Deck
- Patio
- Porch
Utilities
- Central Heating and Cooling System
Community Details
- No Home Owners Association
Listing and Financial Details
- Assessor Parcel Number 530464
Map
Home Values in the Area
Average Home Value in this Area
Tax History
| Year | Tax Paid | Tax Assessment Tax Assessment Total Assessment is a certain percentage of the fair market value that is determined by local assessors to be the total taxable value of land and additions on the property. | Land | Improvement |
|---|---|---|---|---|
| 2025 | $12,684 | $894,500 | $265,500 | $629,000 |
| 2024 | $12,503 | $855,800 | $252,700 | $603,100 |
| 2023 | $12,344 | $780,800 | $221,500 | $559,300 |
| 2022 | $12,129 | $712,200 | $201,400 | $510,800 |
| 2021 | $11,782 | $689,800 | $195,400 | $494,400 |
| 2020 | $11,229 | $667,600 | $190,700 | $476,900 |
| 2019 | $11,255 | $655,500 | $183,400 | $472,100 |
Property History
| Date | Event | Price | Change | Sq Ft Price |
|---|---|---|---|---|
| 04/22/2025 04/22/25 | Pending | -- | -- | -- |
| 04/16/2025 04/16/25 | For Sale | $1,100,000 | +63.0% | $315 / Sq Ft |
| 07/09/2018 07/09/18 | Sold | $675,000 | -3.4% | $270 / Sq Ft |
| 05/16/2018 05/16/18 | Pending | -- | -- | -- |
| 05/02/2018 05/02/18 | Price Changed | $699,000 | -3.6% | $280 / Sq Ft |
| 04/19/2018 04/19/18 | For Sale | $725,000 | -- | $290 / Sq Ft |
Deed History
| Date | Type | Sale Price | Title Company |
|---|---|---|---|
| Quit Claim Deed | -- | -- | |
| Not Resolvable | $675,000 | -- |
Mortgage History
| Date | Status | Loan Amount | Loan Type |
|---|---|---|---|
| Open | $135,000 | Second Mortgage Made To Cover Down Payment | |
| Open | $390,000 | Adjustable Rate Mortgage/ARM | |
| Closed | $405,000 | New Conventional |
Similar Homes in the area
Source: MLS Property Information Network (MLS PIN)
MLS Number: 73360596
APN: HOPK-U11 21 1
- 17 Mayhew St
- 8 Montana Rd
- 45 Ash St
- 9 Montana Rd
- 19 Hearthstone Rd
- 7 Eastview Rd
- 79 Grove St
- 5 Box Mill Rd
- 85 E Main St Unit 85
- 28 Proctor St
- 3 Fitch Ave Unit 14
- 6 Fitch Ave Unit 11
- 9 Lilac Ct
- 49 Elm St
- 44 Proctor St
- 12 Birchwood Ln
- 10 Fitch Ave Unit 9
- 19 Weston Ln Unit 19
- 4 Clubhouse Ln Unit 4
- 34 Sanctuary Ln
