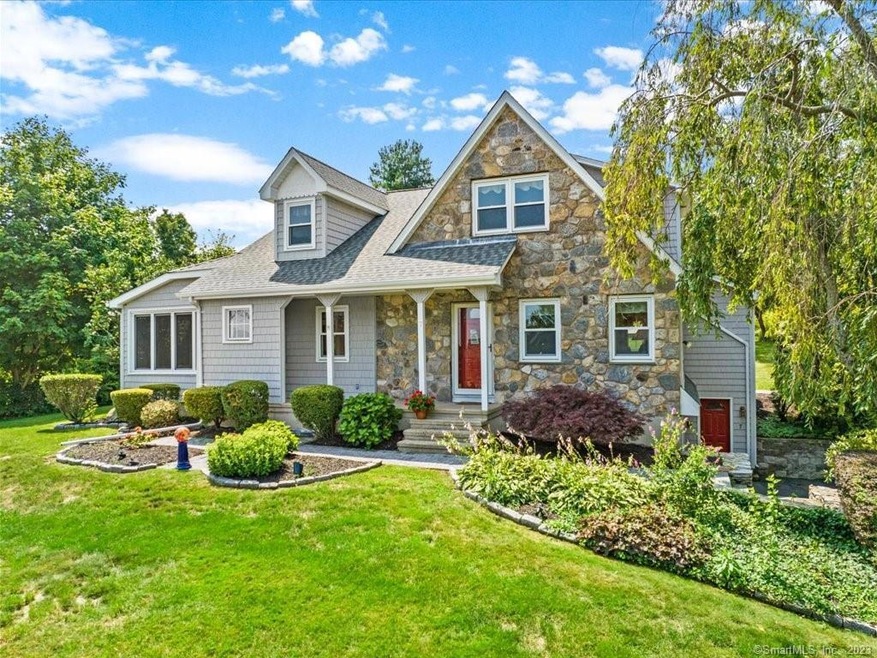
7 Carolyn Ct North Haven, CT 06473
Highlights
- Cape Cod Architecture
- 1 Fireplace
- Central Air
- Deck
- Patio
- Stone Wall
About This Home
As of November 2023This stunning English stately stone front structure has been meticulously manicured by the present owners. Located on an upscale cul-de-sac and every upgrade has been made to make this home unmatchable to others. Gleaming hardwood floors, french pocket doors separating the dining room and living room from kitchen activities. Five skylights allowing the natural sunlight to flow through easily. Seasonal views through accordion glass retractable windows of Sleeping Giant in the distance. Previous owners had a master bedroom suite on the first floor which now is a family room. Lovely updated kitchen featuring granite, stainless steel appliances and a glass sunrnom to relax, read or enjoy the professionally manicured lawn. The owners converted to sewers which makes this home public sewer and public water. Do Not miss the wine cellar and surround sound. In addition to this lovely yard there is a deck with a pergola and an amazing patio overlooking the magnificant stonework gardens. All the mechanicals have been replaced including the roof, air-conditioning, heat, hot water, CT Basement Systems, and many other upgrades which will be posted. This home is not a cookie cutter in design and will fill your heart with warmness and appreciation for attention that was made to detail. Agent Related to Seller
Home Details
Home Type
- Single Family
Est. Annual Taxes
- $8,424
Year Built
- Built in 1981
Lot Details
- 1.01 Acre Lot
- Stone Wall
- Property is zoned R40
Home Design
- Cape Cod Architecture
- European Architecture
- Concrete Foundation
- Stone Frame
- Frame Construction
- Asphalt Shingled Roof
- Stone Siding
- Vinyl Siding
- Stone
Interior Spaces
- 2,534 Sq Ft Home
- 1 Fireplace
Kitchen
- Gas Oven or Range
- Electric Cooktop
- Microwave
- Dishwasher
Bedrooms and Bathrooms
- 3 Bedrooms
Laundry
- Dryer
- Washer
Unfinished Basement
- Walk-Out Basement
- Basement Fills Entire Space Under The House
- Interior Basement Entry
- Garage Access
Parking
- 2 Car Garage
- Parking Deck
Outdoor Features
- Deck
- Patio
Schools
- North Haven High School
Utilities
- Central Air
- Air Source Heat Pump
- Heating System Uses Oil
- Fuel Tank Located in Basement
Listing and Financial Details
- Assessor Parcel Number 2009618
Map
Home Values in the Area
Average Home Value in this Area
Property History
| Date | Event | Price | Change | Sq Ft Price |
|---|---|---|---|---|
| 11/09/2023 11/09/23 | Sold | $550,000 | -4.3% | $217 / Sq Ft |
| 09/08/2023 09/08/23 | For Sale | $574,900 | 0.0% | $227 / Sq Ft |
| 08/24/2023 08/24/23 | Pending | -- | -- | -- |
| 08/15/2023 08/15/23 | Price Changed | $574,900 | -3.4% | $227 / Sq Ft |
| 08/05/2023 08/05/23 | For Sale | $595,000 | 0.0% | $235 / Sq Ft |
| 07/31/2023 07/31/23 | Price Changed | $595,000 | -- | $235 / Sq Ft |
Tax History
| Year | Tax Paid | Tax Assessment Tax Assessment Total Assessment is a certain percentage of the fair market value that is determined by local assessors to be the total taxable value of land and additions on the property. | Land | Improvement |
|---|---|---|---|---|
| 2024 | $9,028 | $260,610 | $91,110 | $169,500 |
| 2023 | $8,424 | $258,010 | $91,110 | $166,900 |
| 2022 | $7,923 | $258,010 | $91,110 | $166,900 |
| 2021 | $5,653 | $258,010 | $91,110 | $166,900 |
| 2020 | $7,926 | $258,010 | $91,110 | $166,900 |
| 2019 | $8,353 | $267,890 | $99,260 | $168,630 |
| 2018 | $8,353 | $267,890 | $99,260 | $168,630 |
| 2017 | $8,192 | $267,890 | $99,260 | $168,630 |
| 2016 | $8,179 | $267,890 | $99,260 | $168,630 |
| 2015 | $7,881 | $267,890 | $99,260 | $168,630 |
| 2014 | $7,205 | $256,410 | $98,350 | $158,060 |
Mortgage History
| Date | Status | Loan Amount | Loan Type |
|---|---|---|---|
| Open | $375,600 | Stand Alone Refi Refinance Of Original Loan | |
| Closed | $440,000 | Purchase Money Mortgage | |
| Previous Owner | $292,677 | Stand Alone Refi Refinance Of Original Loan | |
| Previous Owner | $26,000 | No Value Available | |
| Previous Owner | $348,000 | Purchase Money Mortgage |
Deed History
| Date | Type | Sale Price | Title Company |
|---|---|---|---|
| Warranty Deed | $550,000 | None Available | |
| Warranty Deed | $550,000 | None Available | |
| Warranty Deed | $436,000 | -- | |
| Warranty Deed | $436,000 | -- |
Similar Homes in the area
Source: SmartMLS
MLS Number: 170588117
APN: NRHV-000013-000000-000076
- 100 N Hill Rd
- 154 Cloudland Rd
- 4 Pond View Cir Unit 4
- 6 Pond View Cir Unit 6
- 32 Batt Ln
- 70 Wood Terrace
- 146 N Hill Rd
- 216 Quinnipiac Ave Unit 218
- 30 Turner Dr
- 14 Half Mile Rd
- 34 Norwood Rd
- 223 Thompson St Unit B
- 230 Thompson St Unit 301
- 3 Timberland Dr
- 9 Birch Ln Unit H
- 75 Glen Haven Rd
- 15 Cedar Ct Unit G
- 75 Redwood Dr Unit 1301
- 75 Redwood Dr Unit 1306
- 75 Redwood Dr Unit 1006
