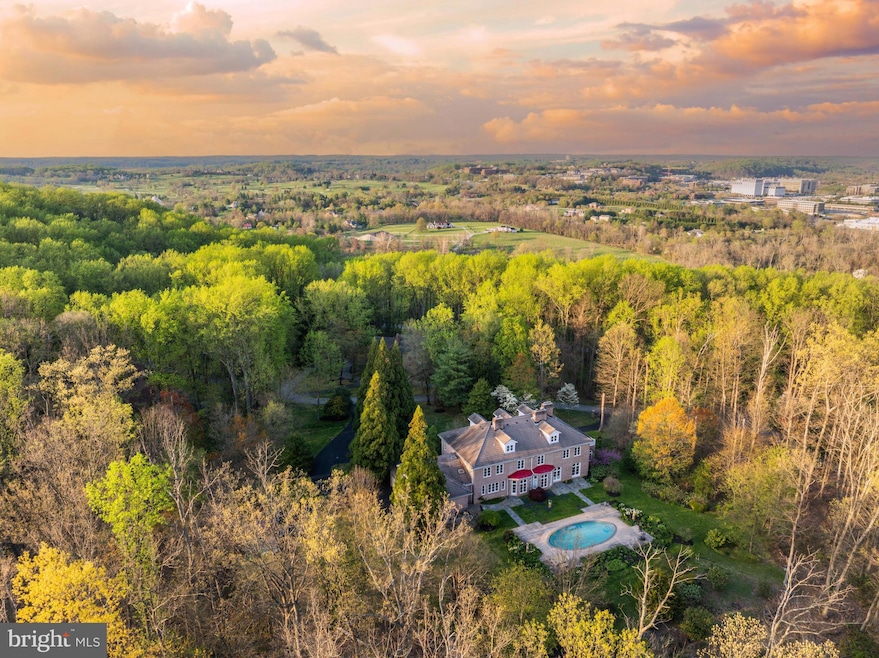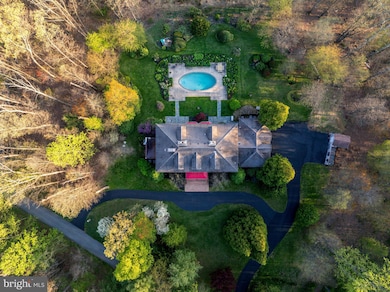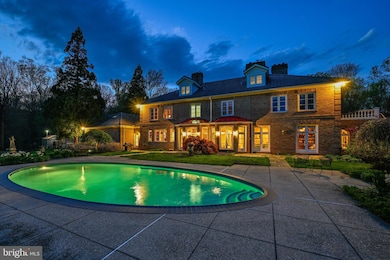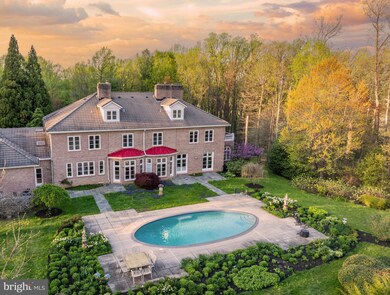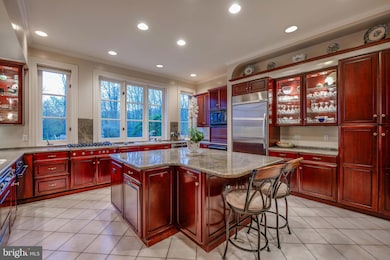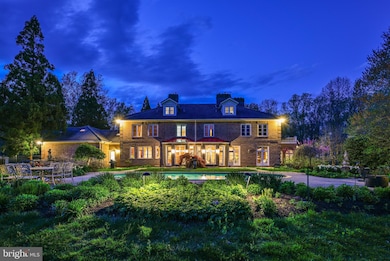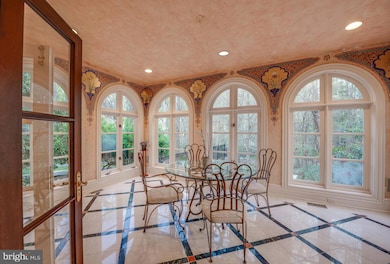
7 Chris Eliot Ct Cockeysville, MD 21030
Oregon Ridge NeighborhoodHighlights
- Private Pool
- French Architecture
- No HOA
- Mays Chapel Elementary School Rated A-
- 7 Fireplaces
- 4 Car Attached Garage
About This Home
As of April 2025Live authentically. Stunning brick estate perched atop 3.01 acres with glorious long panoramic views. A true lifestyle estate. Enjoy incredible access to all 1,043 acres that Oregon Ridge Park has to offer. Meet everyday invigorated after a healthy hike in the park just a few steps away. Enduring architecture. Balanced spaces with abundant light. A meticulously built home with unparalleled attention to detail. Share savory meals with your loved ones in this handsome kitchen. All gathering spaces flow seamlessly to your gracious outdoor living. Envision yourself floating down the custom, one of a kind grand stair to unwind in your own private oasis. Imagine the lush greenery under your feet and experience the thoughtfully landscaped grounds which invite you to immerse yourself in the scenery. A setting that lives like a landscape painting. Revel in all the seasons... from spring blooming... to trees ablaze with color in the fall. Just minutes from Hunt Valley Town Center and Greenspring Station while feeling worlds away. Cultivate your existence. The art of uniting human and home.
Home Details
Home Type
- Single Family
Est. Annual Taxes
- $19,357
Year Built
- Built in 1992
Parking
- 4 Car Attached Garage
- Side Facing Garage
Home Design
- French Architecture
- Brick Exterior Construction
Interior Spaces
- Property has 4 Levels
- 7 Fireplaces
- Unfinished Basement
Bedrooms and Bathrooms
Utilities
- Central Air
- Heat Pump System
- Well
- Tankless Water Heater
- Septic Tank
Additional Features
- Private Pool
- 3.01 Acre Lot
Community Details
- No Home Owners Association
- Ivy Hill Subdivision
Listing and Financial Details
- Tax Lot 2
- Assessor Parcel Number 04082000007371
Map
Home Values in the Area
Average Home Value in this Area
Property History
| Date | Event | Price | Change | Sq Ft Price |
|---|---|---|---|---|
| 04/08/2025 04/08/25 | Sold | $1,762,500 | -4.7% | $209 / Sq Ft |
| 02/28/2025 02/28/25 | Pending | -- | -- | -- |
| 05/23/2024 05/23/24 | For Sale | $1,850,000 | -- | $219 / Sq Ft |
Tax History
| Year | Tax Paid | Tax Assessment Tax Assessment Total Assessment is a certain percentage of the fair market value that is determined by local assessors to be the total taxable value of land and additions on the property. | Land | Improvement |
|---|---|---|---|---|
| 2024 | $19,258 | $1,597,133 | $0 | $0 |
| 2023 | $9,301 | $1,533,867 | $0 | $0 |
| 2022 | $17,722 | $1,470,600 | $360,300 | $1,110,300 |
| 2021 | $17,884 | $1,470,600 | $360,300 | $1,110,300 |
| 2020 | $17,884 | $1,470,600 | $360,300 | $1,110,300 |
| 2019 | $17,976 | $1,478,200 | $360,300 | $1,117,900 |
| 2018 | $17,710 | $1,456,267 | $0 | $0 |
| 2017 | $17,040 | $1,434,333 | $0 | $0 |
| 2016 | $15,546 | $1,412,400 | $0 | $0 |
| 2015 | $15,546 | $1,372,233 | $0 | $0 |
| 2014 | $15,546 | $1,332,067 | $0 | $0 |
Deed History
| Date | Type | Sale Price | Title Company |
|---|---|---|---|
| Deed | $2,065,000 | -- | |
| Deed | $2,065,000 | -- | |
| Deed | -- | -- | |
| Deed | -- | -- | |
| Deed | -- | -- | |
| Deed | -- | -- | |
| Deed | -- | -- | |
| Deed | -- | -- |
Similar Homes in Cockeysville, MD
Source: Bright MLS
MLS Number: MDBC2095424
APN: 08-2000007371
- 13036 Jerome Jay Dr
- 13019 Jerome Jay Dr
- 5 Chamaral Ct
- 1306 Ivy Hill Rd
- 10 Ivey Trace Ct
- 400 Symphony Cir Unit 261
- 400 Symphony Cir
- 400 Symphony Cir
- 400 Symphony Cir
- 400 Symphony Cir
- 400 Symphony Cir
- 400 Symphony Cir
- 1502 Ivy Hill Rd
- 12320 Rosslare Ridge Rd Unit 208
- 19 Dellwood Ct
- 12310 Rosslare Ridge Rd Unit 301
- 240 Hickory Hollow Ct
- 1514 Ivy Hill Rd
- 4 Hayfields Ct
- 12300 Rosslare Ridge Rd Unit 207
