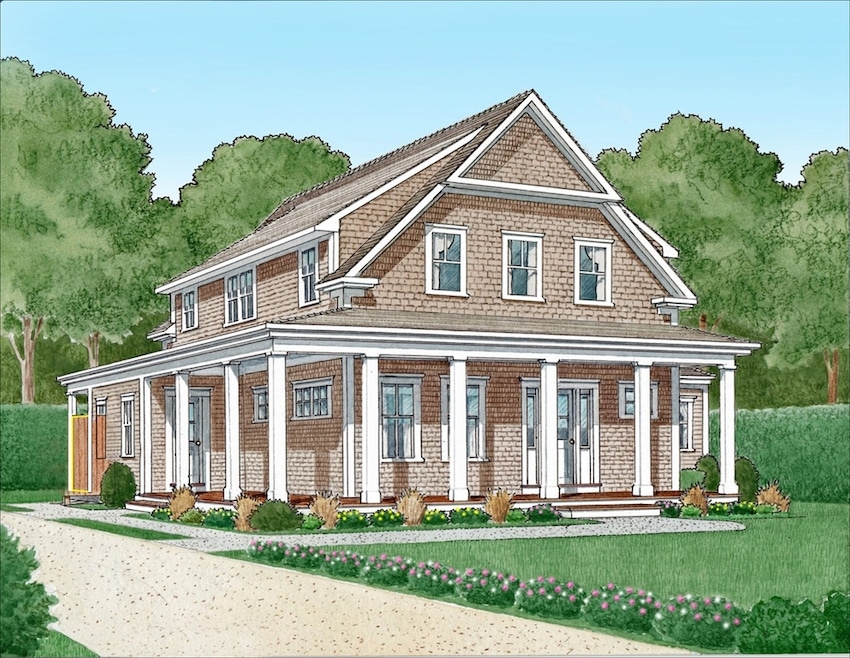
7 Clark Dr Edgartown, MA 02539
Edgartown NeighborhoodEstimated payment $25,686/month
Highlights
- New Construction
- 1 Fireplace
- No HOA
- Farmhouse Style Home
- Corner Lot
- Central Air
About This Home
Contemporary Farmhouse, NEW CONSTRUCTION in EDGARTOWN, a short distance from the VILLAGE, with a heated POOL. This home features an open floor plan with casual coastal living in mind.The outdoor pool/entertaining area flows with ease into the home's interior space. A thoughtful mudroom offers quick bathroom and pantry access to and from the pool area. The sliding glass doors in the great room and dining area open to the outdoor living space; a smart design. The kitchen/dining and great room combine together as one large gathering area with the fireplace acting as a focal point to gather around. Four bedroom en-suites offer privacy for its guests. A 1st floor bedroom en-suite is offered along with three bedrooms en-suites on the 2nd floor. All bedrooms have their own private bathroom. The plot can support a 5th bedroom. The location is stellar, so close to the Village center and all the Village has to offer. Ready for 2026.
Home Details
Home Type
- Single Family
Est. Annual Taxes
- $2,549
Year Built
- Built in 2025 | New Construction
Lot Details
- 0.36 Acre Lot
- Corner Lot
- Property is zoned R5
Parking
- 2 Car Garage
- Off-Street Parking
Home Design
- Home to be built
- Farmhouse Style Home
- Concrete Perimeter Foundation
Interior Spaces
- 1 Fireplace
- Basement Fills Entire Space Under The House
Bedrooms and Bathrooms
- 4 Bedrooms
Utilities
- Central Air
- Heat Pump System
Community Details
- No Home Owners Association
Listing and Financial Details
- Assessor Parcel Number 3773191
Map
Home Values in the Area
Average Home Value in this Area
Tax History
| Year | Tax Paid | Tax Assessment Tax Assessment Total Assessment is a certain percentage of the fair market value that is determined by local assessors to be the total taxable value of land and additions on the property. | Land | Improvement |
|---|---|---|---|---|
| 2025 | $2,648 | $999,400 | $999,400 | $0 |
| 2024 | $2,230 | $874,500 | $874,500 | $0 |
| 2023 | $1,837 | $728,800 | $728,800 | $0 |
| 2022 | $1,757 | $580,000 | $580,000 | $0 |
| 2021 | $1,641 | $500,300 | $500,300 | $0 |
| 2020 | $1,540 | $459,700 | $459,700 | $0 |
| 2019 | $1,727 | $446,200 | $446,200 | $0 |
| 2018 | $1,602 | $405,600 | $405,600 | $0 |
| 2017 | $1,536 | $432,700 | $432,700 | $0 |
| 2016 | $1,419 | $392,100 | $392,100 | $0 |
| 2015 | $1,350 | $389,100 | $389,100 | $0 |
Property History
| Date | Event | Price | Change | Sq Ft Price |
|---|---|---|---|---|
| 05/24/2025 05/24/25 | For Sale | $4,800,000 | +208.7% | $1,611 / Sq Ft |
| 04/14/2025 04/14/25 | Sold | $1,555,000 | +35.2% | -- |
| 11/29/2022 11/29/22 | Sold | $1,150,000 | -19.3% | -- |
| 10/09/2022 10/09/22 | For Sale | $1,425,000 | -- | -- |
Purchase History
| Date | Type | Sale Price | Title Company |
|---|---|---|---|
| Deed | -- | -- |
Similar Homes in Edgartown, MA
Source: MLS Property Information Network (MLS PIN)
MLS Number: 73379556
APN: EDGA-000020A-000032
- 12 Cottle Lane Ed341
- 101 Peasepoint Way Ed324
- 19 Morse St
- 15 Price's Way Ed322
- 54 Schoolhouse Road Ed330
- 7 Mill Hill Farms Rd Ed315
- 2 Fishermans Knot Rd Ed309 Unit 1
- 29 Mercier Way
- 60 Witchwood Lane Ed317
- 1 Meetinghouse Village Way Unit 1 ED335
- 175 Meetinghouse Way Ed321
- 97 3rd St N
- 9 Thaxter Lane Ed310
- 39 N Neck Rd
- 74 Turkeyland Cove Rd Ed306
- 17 Edgartown Bay Rd Ed328
- 76 Mattakesett Way Ed313
- 16 Majors Cove Ln
- 20 Bay Lot Circle Ed323
- 20 Katama Bay Rd Ed350
