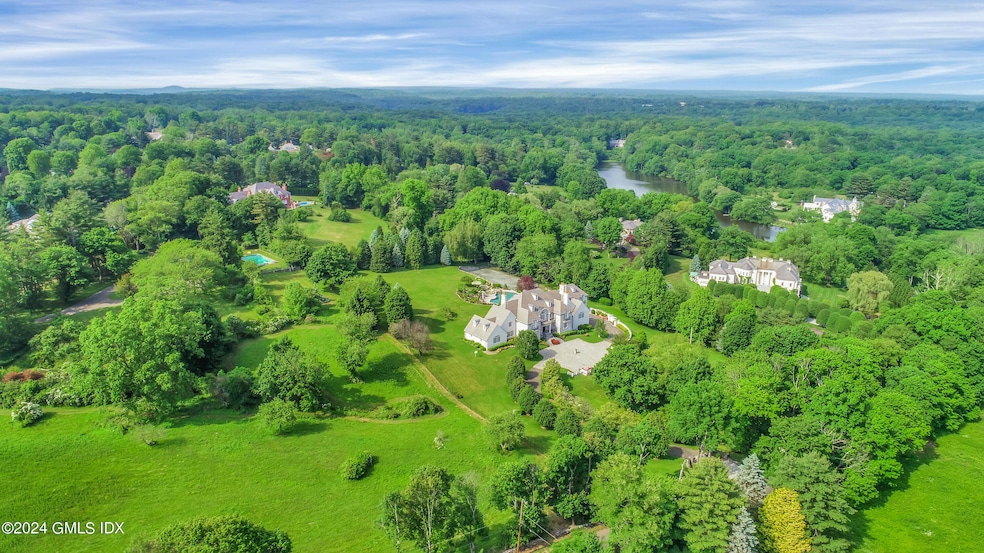
About This Home
As of January 2025Impressive & spectacular estate in ROUND HILL area. Grandeur plus timeless elegance. Gates
open to a lifestyle of memories, enjoyment, & pleasure. Premier location with rich history. Dignity & charm. Architectural award in 2000. Alex Esposito, Southport. Custom built. Majestic with high ceilings & spacious public rooms. Tischler windows/doors, beautiful custom millwork. 2 bedrooms en suite on 1st fl. Quality construction. Sparkling pool with spa/cabana & Har-Tru tennis ct. that can be converted to Pickleball. Fabulous LL 4,607+/- not inc. Can buy extra land. SECOND FL has 3 bedrooms.
Map
Home Details
Home Type
Single Family
Est. Annual Taxes
$68,635
Year Built
1999
Lot Details
0
Parking
6
Listing Details
- Directions: North on Round Hill Road, past Merritt Parkway, exit #28, 4th street on the right, first house on the left.
- Prop. Type: Residential
- Year Built: 1999
- Property Sub Type: Single Family Residence
- Lot Size Acres: 4.2
- Inclusions: Call LB
- Architectural Style: French Style
- Garage Yn: Yes
- Special Listing Conditions Trust: Yes
- Special Features: None
Interior Features
- Other Equipment: Generator
- Has Basement: Finished, Full
- Full Bathrooms: 7
- Half Bathrooms: 2
- Total Bedrooms: 7
- Fireplaces: 4
- Fireplace: Yes
- Interior Amenities: Kitchen Island, Back Stairs, Elevator
- Other Room Comments:Office Space: Yes
- Basement Type:Finished2: Yes
- Other Room LevelFP:LL49: 1
- Other Room LevelFP 2:LL50: 1
- Basement Type:Full: Yes
- Other Room Comments 3:Game Room3: Yes
- Other Room Comments 2:Wine Cellar2: Yes
- Other Room LevelFP 3:LL51: 1
- Other Room Ceilings:Extra Height13: Yes
Exterior Features
- Roof: Slate
- Lot Features: Formal Gardens, Rolling
- Pool Private: Yes
- Exclusions: Call LB
- Construction Type: Stucco
- Exterior Features: Balcony
- Patio And Porch Features: Terrace
Garage/Parking
- Attached Garage: No
- Garage Spaces: 6.0
- Parking Features: Electric Gate
- General Property Info:Garage Desc: Attached
Utilities
- Water Source: Well
- Cooling: Central A/C
- Laundry Features: Laundry Room
- Security: Security System
- Cooling Y N: Yes
- Heating: Hydro-Air, Oil
- Heating Yn: Yes
- Sewer: Septic Tank
Schools
- Elementary School: Parkway
- Middle Or Junior School: Central
Lot Info
- Zoning: RA-4
- Lot Size Sq Ft: 182952.0
- Parcel #: 10-3616
- ResoLotSizeUnits: Acres
Tax Info
- Tax Annual Amount: 71252.0
Home Values in the Area
Average Home Value in this Area
Property History
| Date | Event | Price | Change | Sq Ft Price |
|---|---|---|---|---|
| 01/31/2025 01/31/25 | Sold | $7,200,000 | -9.9% | $727 / Sq Ft |
| 12/18/2024 12/18/24 | Pending | -- | -- | -- |
| 09/12/2024 09/12/24 | For Sale | $7,995,000 | -- | $808 / Sq Ft |
Tax History
| Year | Tax Paid | Tax Assessment Tax Assessment Total Assessment is a certain percentage of the fair market value that is determined by local assessors to be the total taxable value of land and additions on the property. | Land | Improvement |
|---|---|---|---|---|
| 2021 | $68,635 | $6,181,770 | $728,000 | $5,453,770 |
Similar Homes in the area
Source: Greenwich Association of REALTORS®
MLS Number: 121409
APN: GREE M:10 B:3616
- 968 Lake Ave
- 530 Round Hill Rd
- 960 Lake Ave
- 958 Lake Ave
- 979 Lake Ave
- 1 Partridge Hollow Rd
- 7 John St
- 7 Mountain Laurel Dr
- 15 Highland Farm Rd
- 17 Highland Farm Rd
- 66 Sumner Rd
- 70 Sumner Rd
- 111 Conyers Farm Dr
- 897 Lake Ave
- 34 Creemer Rd
- 19 Sterling Rd S
- 4 Cowdray Park Dr
- 851 Lake Ave
- 24 Conyers Farm Dr
- 375 Round Hill Rd
