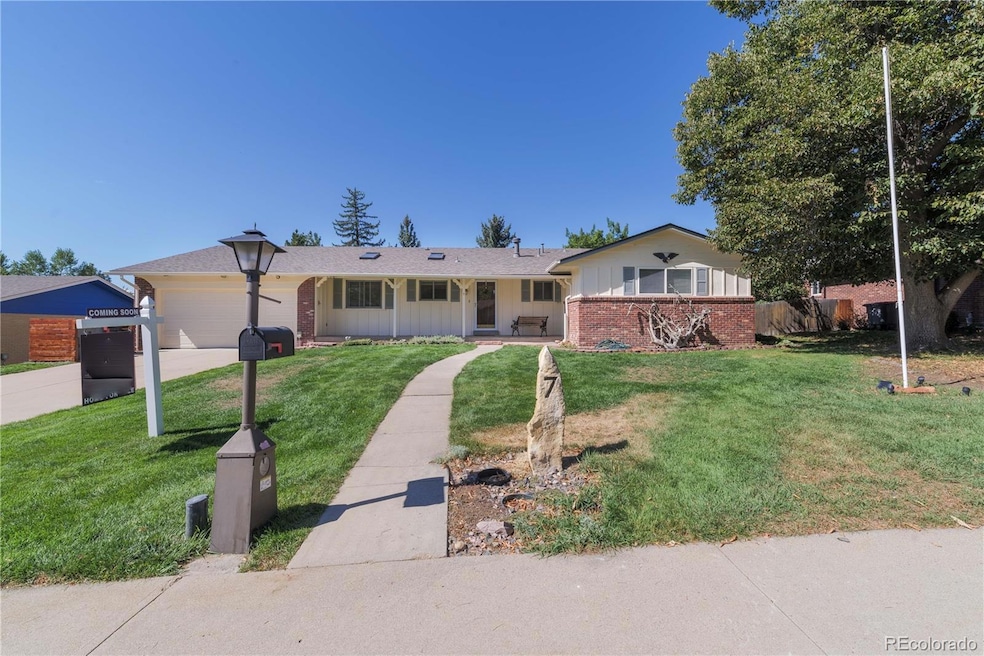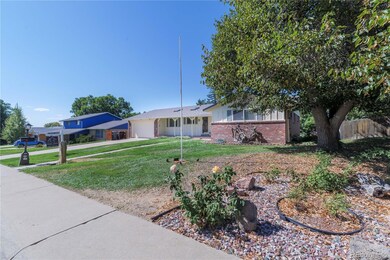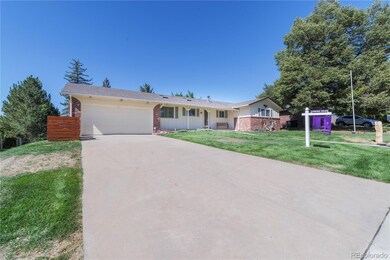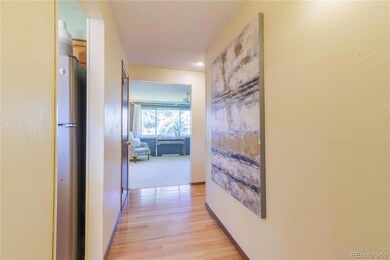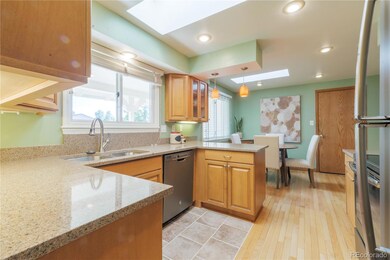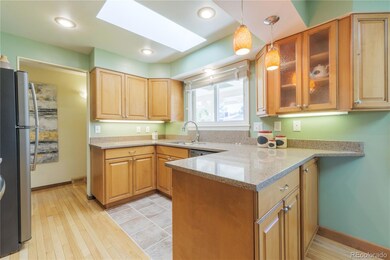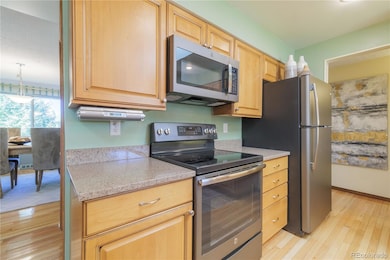
7 Cornell Dr Longmont, CO 80503
Longmont Estates NeighborhoodHighlights
- Midcentury Modern Architecture
- Mountain View
- Wood Flooring
- Longmont Estates Elementary School Rated A-
- Deck
- 4-minute walk to City of Longmont Twin Peaks Golf Course
About This Home
As of November 2024Looking for a home in much sought after Longmont Estates? This is it!! This spacious, ranch style home has been lovingly cared for! Updated kitchen faces east with morning light, appliances under 5 years old, it opens seamlessly to a large dining room overlooking a beautiful, mature back yard, and also opens to the deck. This beautiful ranch features 4 bedrooms, 3 bathrooms and big laundry room that can also be a wonderful craft or sewing room. The finished basement has a spacious family room w/ gas fireplace and opens to the backyard patio. The basement bedroom is exceptionally large! Furnace and water heater have been replaced within last 5 years. The house and shed were just painted in August, New roof and gutters installed on 9/24/24 - This home is move in ready and can be easily upgraded to suit your vision! This home offers you a warm, inviting place to make memories, for many years to come!
Last Agent to Sell the Property
C & C Real Estate Team, LLC Brokerage Email: contact@ccrealtyteam1.com,303-880-4810 License #100072406
Co-Listed By
C & C Real Estate Team, LLC Brokerage Email: contact@ccrealtyteam1.com,303-880-4810 License #100072468
Home Details
Home Type
- Single Family
Est. Annual Taxes
- $3,165
Year Built
- Built in 1970
Lot Details
- 10,246 Sq Ft Lot
- Property is Fully Fenced
- Private Yard
- Garden
Parking
- 2 Car Attached Garage
Home Design
- Midcentury Modern Architecture
- Brick Exterior Construction
- Frame Construction
- Composition Roof
Interior Spaces
- 1-Story Property
- Ceiling Fan
- Gas Log Fireplace
- Family Room
- Living Room
- Dining Room
- Mountain Views
- Attic Fan
Kitchen
- Eat-In Kitchen
- Oven
- Range with Range Hood
- Dishwasher
- Granite Countertops
- Disposal
Flooring
- Wood
- Carpet
Bedrooms and Bathrooms
- 4 Bedrooms | 3 Main Level Bedrooms
Laundry
- Laundry Room
- Dryer
- Washer
Finished Basement
- Walk-Out Basement
- Basement Fills Entire Space Under The House
- Fireplace in Basement
- Bedroom in Basement
- 1 Bedroom in Basement
Home Security
- Carbon Monoxide Detectors
- Fire and Smoke Detector
Outdoor Features
- Deck
- Covered patio or porch
Location
- Ground Level
Schools
- Longmont Estates Elementary School
- Westview Middle School
- Silver Creek High School
Utilities
- Forced Air Heating and Cooling System
- 220 Volts in Garage
- Gas Water Heater
- High Speed Internet
- Cable TV Available
Community Details
- No Home Owners Association
- Longmont Estates Subdivision
Listing and Financial Details
- Assessor Parcel Number R0048544
Map
Home Values in the Area
Average Home Value in this Area
Property History
| Date | Event | Price | Change | Sq Ft Price |
|---|---|---|---|---|
| 11/08/2024 11/08/24 | Sold | $649,650 | +1.5% | $258 / Sq Ft |
| 09/27/2024 09/27/24 | For Sale | $640,000 | -- | $254 / Sq Ft |
Tax History
| Year | Tax Paid | Tax Assessment Tax Assessment Total Assessment is a certain percentage of the fair market value that is determined by local assessors to be the total taxable value of land and additions on the property. | Land | Improvement |
|---|---|---|---|---|
| 2024 | $3,165 | $33,540 | $7,430 | $26,110 |
| 2023 | $3,165 | $33,540 | $11,115 | $26,110 |
| 2022 | $2,766 | $27,953 | $8,479 | $19,474 |
| 2021 | $2,802 | $28,757 | $8,723 | $20,034 |
| 2020 | $2,639 | $27,170 | $7,150 | $20,020 |
| 2019 | $2,598 | $27,170 | $7,150 | $20,020 |
| 2018 | $2,234 | $23,522 | $7,200 | $16,322 |
| 2017 | $2,204 | $26,005 | $7,960 | $18,045 |
| 2016 | $1,244 | $20,975 | $9,632 | $11,343 |
| 2015 | $1,185 | $18,141 | $4,856 | $13,285 |
| 2014 | $951 | $18,141 | $4,856 | $13,285 |
Mortgage History
| Date | Status | Loan Amount | Loan Type |
|---|---|---|---|
| Previous Owner | $50,000 | Credit Line Revolving |
Deed History
| Date | Type | Sale Price | Title Company |
|---|---|---|---|
| Warranty Deed | $649,650 | Fntc | |
| Warranty Deed | $649,650 | Fntc | |
| Deed | $78,000 | -- |
Similar Homes in Longmont, CO
Source: REcolorado®
MLS Number: 4935739
APN: 1205322-23-010
- 3401 Mountain View Ave
- 21 Vassar Ct
- 1441 Auburn Ct
- 2823 Mountain View Ave
- 1460 Harvard St
- 2907 University Ave
- 34 University Dr
- 3043 17th Ave
- 1233 Twin Peaks Cir
- 1214 Twin Peaks Cir
- 3053 Mcintosh Dr
- 1191 Twin Peaks Cir
- 1379 Charles Dr Unit 5
- 1379 Charles Dr Unit 6
- 1379 Charles Dr Unit 4
- 1379 Charles Dr Unit 7
- 3331 Lakeview Cir
- 3045 Mcintosh Dr
- 2604 Elmhurst Cir
- 1333 Charles Dr Unit 15
