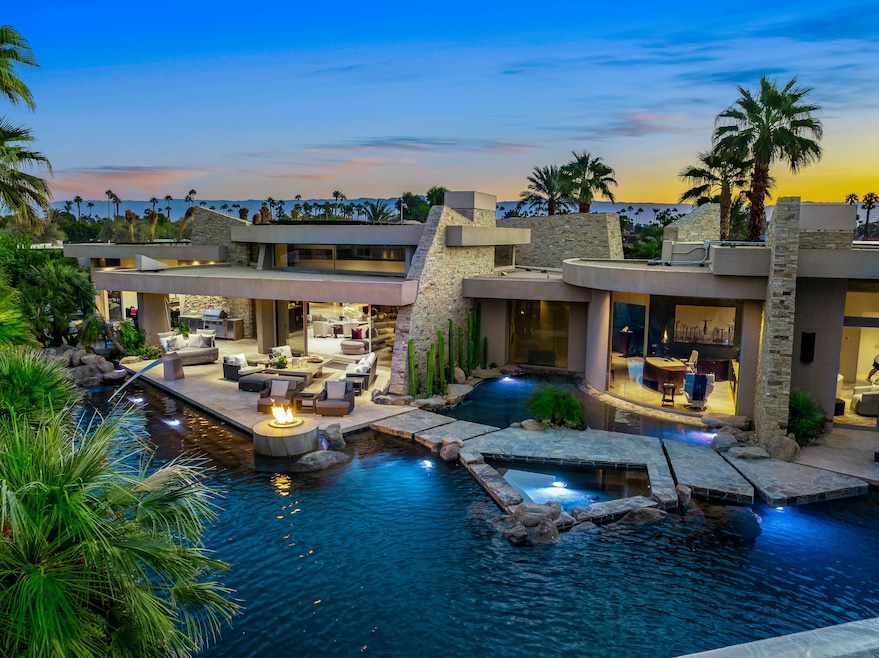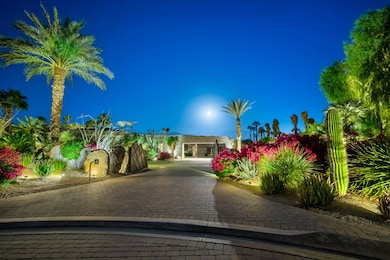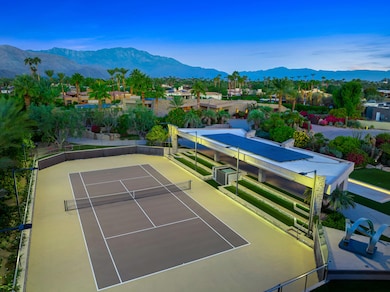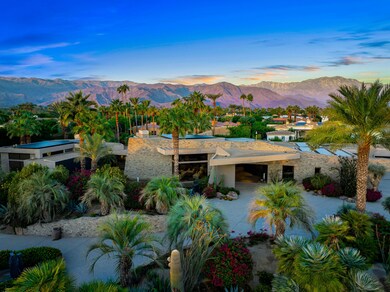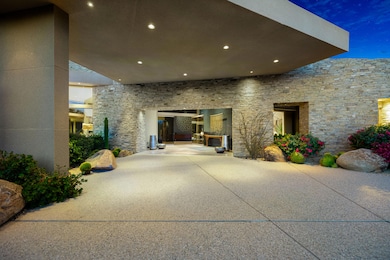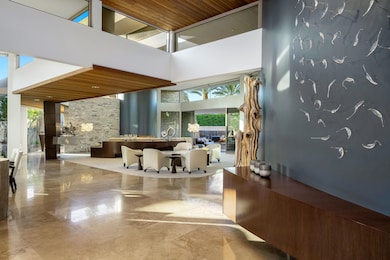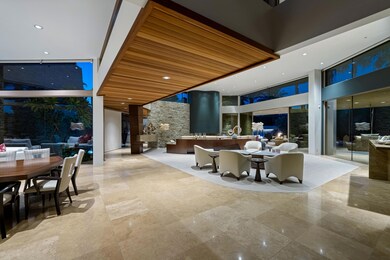
7 Coronado Ct Rancho Mirage, CA 92270
Highlights
- Guest House
- Tennis Courts
- In Ground Pool
- James Earl Carter Elementary School Rated A-
- Wine Cellar
- Casita
About This Home
As of April 2025Stunning Guy Drier architectural masterpiece in the heart of Rancho Mirage. This 10,019 SF, privately gated compound is situated on 2 acres, and features the finest in indoor/outdoor living. The main house has a expansive primary wing, with two luxurious master baths, washer and dryer and generous walk-in closets and an executive office. There are also three guest suites, with access to the backyard. There is also a next level self-contained guest house that features a formal living room, full kitchen + catering kitchen, laundry room, guest suite, gym and a huge covered patio. Amenities also include a resort worthy pool/entertaining area, championship tennis court with pavilion, bocce ball court and a putting green. This property also features Smart home automation, state of the art security system with cameras, and extensive solar system. Offered furnished per inventory
Home Details
Home Type
- Single Family
Est. Annual Taxes
- $95,661
Year Built
- Built in 2008
Lot Details
- 2 Acre Lot
- Sprinkler System
HOA Fees
- $1,200 Monthly HOA Fees
Property Views
- Panoramic
- Mountain
- Pool
Home Design
- Contemporary Architecture
Interior Spaces
- 10,019 Sq Ft Home
- Furnished
- High Ceiling
- Gas Fireplace
- Custom Window Coverings
- Wine Cellar
- Family Room
- Living Room with Fireplace
- 5 Fireplaces
- Dining Room
- Den
- Home Gym
- Laundry Room
Kitchen
- Gourmet Kitchen
- Walk-In Pantry
- Kitchen Island
- Granite Countertops
Flooring
- Carpet
- Tile
Bedrooms and Bathrooms
- 5 Bedrooms
Parking
- 5 Car Direct Access Garage
- Garage Door Opener
- Driveway
- Automatic Gate
Eco-Friendly Details
- Solar owned by seller
Pool
- In Ground Pool
- Heated Spa
- In Ground Spa
- Outdoor Pool
Outdoor Features
- Tennis Courts
- Sport Court
- Fireplace in Patio
- Outdoor Fireplace
- Fire Pit
- Casita
- Built-In Barbecue
Additional Homes
- Guest House
- Fireplace in Guest House
- Guest House Includes Kitchen
Utilities
- Forced Air Heating and Cooling System
- Heating System Uses Natural Gas
- Property is located within a water district
Listing and Financial Details
- Assessor Parcel Number 682050013
Community Details
Overview
- Coronado Rm Subdivision
- 5-Story Property
Recreation
- Putting Green
Security
- Card or Code Access
- Gated Community
Map
Home Values in the Area
Average Home Value in this Area
Property History
| Date | Event | Price | Change | Sq Ft Price |
|---|---|---|---|---|
| 04/16/2025 04/16/25 | Sold | $7,700,000 | -3.7% | $769 / Sq Ft |
| 04/07/2025 04/07/25 | Pending | -- | -- | -- |
| 03/10/2025 03/10/25 | Price Changed | $7,995,000 | -3.1% | $798 / Sq Ft |
| 02/14/2025 02/14/25 | Price Changed | $8,250,000 | -6.9% | $823 / Sq Ft |
| 01/10/2025 01/10/25 | Price Changed | $8,860,000 | -11.4% | $884 / Sq Ft |
| 10/08/2024 10/08/24 | For Sale | $9,999,999 | +35.1% | $998 / Sq Ft |
| 05/13/2022 05/13/22 | Sold | $7,400,000 | -5.1% | $739 / Sq Ft |
| 02/05/2021 02/05/21 | For Sale | $7,795,000 | -- | $778 / Sq Ft |
Tax History
| Year | Tax Paid | Tax Assessment Tax Assessment Total Assessment is a certain percentage of the fair market value that is determined by local assessors to be the total taxable value of land and additions on the property. | Land | Improvement |
|---|---|---|---|---|
| 2023 | $95,661 | $7,970,711 | $1,153,113 | $6,817,598 |
| 2022 | $96,842 | $7,814,423 | $1,130,503 | $6,683,920 |
| 2021 | $94,893 | $7,661,200 | $1,108,337 | $6,552,863 |
| 2020 | $93,120 | $7,582,645 | $1,096,973 | $6,485,672 |
| 2019 | $35,666 | $2,839,200 | $800,800 | $2,038,400 |
| 2018 | $34,258 | $2,730,000 | $770,000 | $1,960,000 |
| 2017 | $32,417 | $2,580,000 | $770,000 | $1,810,000 |
| 2016 | $31,998 | $2,565,000 | $770,000 | $1,795,000 |
Deed History
| Date | Type | Sale Price | Title Company |
|---|---|---|---|
| Grant Deed | $6,700,000 | Lawyers Title | |
| Grant Deed | -- | Business Acosta |
Similar Homes in Rancho Mirage, CA
Source: California Desert Association of REALTORS®
MLS Number: 219117961
APN: 682-050-013
- 72355 Morningstar Rd
- 3 Coronado Ct
- 40440 Morningstar Rd
- 7 Makena Ln
- 3 Makena Ln
- 14 Collegiate Cir
- 1 Makena Ln
- 126 Lake Shore Dr
- 30 Lake Shore Dr
- 201 Desert Lakes Dr
- 2 Dominion Ct
- 27 Lake Shore Dr
- 206 Desert Lakes Dr
- 209 Desert Lakes Dr
- 210 Desert Lakes Dr
- 14 Lake Shore Dr
- 12 Varsity Cir
- 104 Lake Shore Dr
- 105 Lake Shore Dr
- 153 Lake Shore Dr
