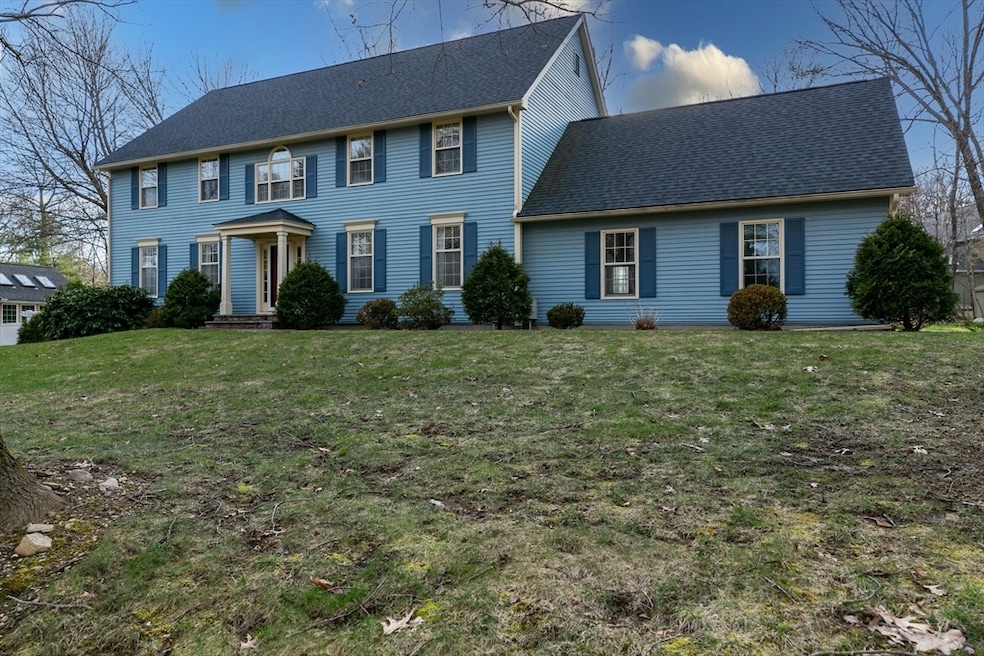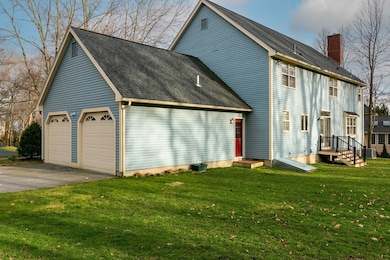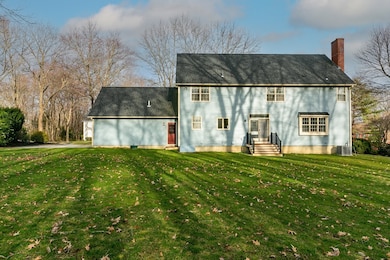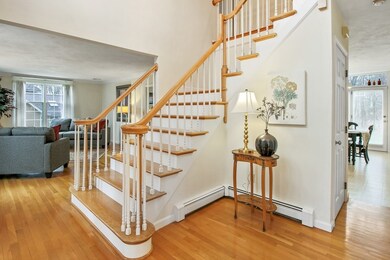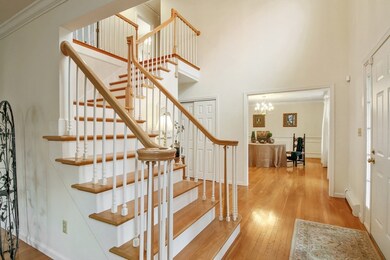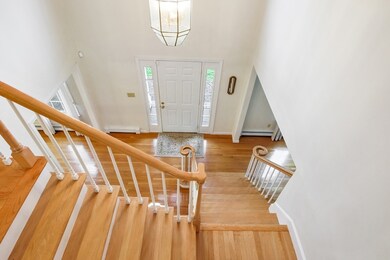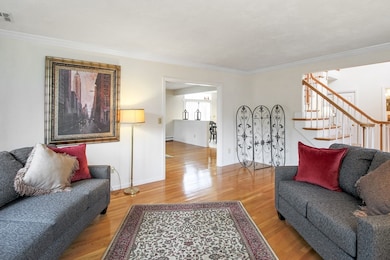
7 Country Way Shrewsbury, MA 01545
Outlying Shrewsbury NeighborhoodHighlights
- Colonial Architecture
- Landscaped Professionally
- No HOA
- Spring Street Elementary School Rated A+
- Wood Flooring
- Balcony
About This Home
As of May 2024Custom built one owner home by George Harrington which has been meticulously maintained over the past 32 years. The main staircase greets you in the open foyer with a balconied 2nd floor. An air of comfortable living with spacious rooms from the formal living room that opens to the family room accented with a brick wood burning fireplace. A cabinet filled kitchen with a center island features a breakfast area and sliding glass doors to the rear yard. The formal dining room with crown moldings is also adorned with a decorative chair rail and picture framing. Laundry and a full bath are located on the first floor for convenience. The primary bedroom with a walk-in closet, hardwood floors and a private bath is gratifying to the most discriminating buyer. Three other generous bedrooms plus a guest bath are also located on the second floor of this home. The rear yard offers privacy without isolation. North side location with easy access to local highways and schools.
Home Details
Home Type
- Single Family
Est. Annual Taxes
- $10,932
Year Built
- Built in 1992
Lot Details
- 0.5 Acre Lot
- Landscaped Professionally
- Level Lot
- Cleared Lot
- Property is zoned RES A
Parking
- 2 Car Attached Garage
- Side Facing Garage
- Garage Door Opener
- Driveway
- Open Parking
- Off-Street Parking
- Deeded Parking
Home Design
- Colonial Architecture
- Frame Construction
- Blown Fiberglass Insulation
- Shingle Roof
- Radon Mitigation System
- Concrete Perimeter Foundation
Interior Spaces
- 2,860 Sq Ft Home
- Chair Railings
- Crown Molding
- Recessed Lighting
- Insulated Windows
- Insulated Doors
- Entrance Foyer
- Family Room with Fireplace
Kitchen
- Range
- Dishwasher
- Kitchen Island
Flooring
- Wood
- Wall to Wall Carpet
- Ceramic Tile
- Vinyl
Bedrooms and Bathrooms
- 4 Bedrooms
- Primary bedroom located on second floor
- Walk-In Closet
- 3 Full Bathrooms
- Bathtub with Shower
- Separate Shower
Laundry
- Laundry on main level
- Dryer
- Washer
Basement
- Basement Fills Entire Space Under The House
- Interior Basement Entry
Outdoor Features
- Bulkhead
- Balcony
Location
- Property is near schools
Utilities
- Central Heating and Cooling System
- 1 Cooling Zone
- 3 Heating Zones
- Heating System Uses Natural Gas
- Baseboard Heating
- 200+ Amp Service
- Electric Water Heater
Listing and Financial Details
- Tax Lot 1011
- Assessor Parcel Number 1673776
Community Details
Recreation
- Park
Additional Features
- No Home Owners Association
- Shops
Map
Home Values in the Area
Average Home Value in this Area
Property History
| Date | Event | Price | Change | Sq Ft Price |
|---|---|---|---|---|
| 05/08/2024 05/08/24 | Sold | $975,000 | +11.4% | $341 / Sq Ft |
| 04/03/2024 04/03/24 | Pending | -- | -- | -- |
| 03/31/2024 03/31/24 | For Sale | $875,000 | -- | $306 / Sq Ft |
Tax History
| Year | Tax Paid | Tax Assessment Tax Assessment Total Assessment is a certain percentage of the fair market value that is determined by local assessors to be the total taxable value of land and additions on the property. | Land | Improvement |
|---|---|---|---|---|
| 2025 | $108 | $899,100 | $254,200 | $644,900 |
| 2024 | $10,932 | $883,000 | $242,100 | $640,900 |
| 2023 | $10,018 | $763,600 | $242,100 | $521,500 |
| 2022 | $9,764 | $692,000 | $258,200 | $433,800 |
| 2021 | $8,707 | $660,100 | $258,200 | $401,900 |
| 2020 | $8,294 | $665,100 | $258,200 | $406,900 |
| 2019 | $7,924 | $630,400 | $241,400 | $389,000 |
| 2018 | $8,024 | $633,800 | $241,100 | $392,700 |
| 2017 | $7,711 | $601,000 | $218,700 | $382,300 |
| 2016 | $8,187 | $629,800 | $213,000 | $416,800 |
| 2015 | $8,154 | $617,700 | $200,900 | $416,800 |
Mortgage History
| Date | Status | Loan Amount | Loan Type |
|---|---|---|---|
| Open | $475,000 | Purchase Money Mortgage | |
| Closed | $475,000 | Purchase Money Mortgage | |
| Previous Owner | $110,000 | Purchase Money Mortgage |
Deed History
| Date | Type | Sale Price | Title Company |
|---|---|---|---|
| Fiduciary Deed | $975,000 | None Available | |
| Fiduciary Deed | $975,000 | None Available | |
| Fiduciary Deed | $975,000 | None Available | |
| Deed | $313,091 | -- | |
| Deed | $313,091 | -- |
Similar Homes in Shrewsbury, MA
Source: MLS Property Information Network (MLS PIN)
MLS Number: 73217818
APN: SHRE-000012-000000-001011
