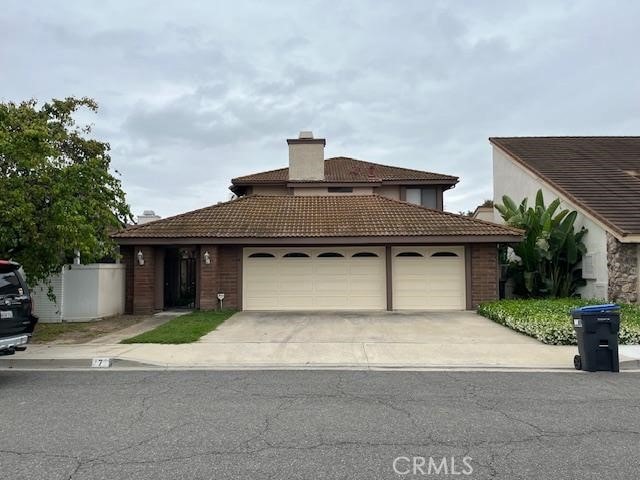
7 Crosscreek Irvine, CA 92604
Woodbridge NeighborhoodHighlights
- Spa
- Fishing
- Clubhouse
- Stone Creek Elementary School Rated A
- Community Lake
- 3-minute walk to North Lake Beach Club
About This Home
As of June 2024AMAZING INSIDE LOOP LOCATION, JUST 4 DOORS DOWN FROM WOODBRIDGE LAKE! Original owners. Great floorplan. Enter through the double door entry to the high ceiling living room, with plenty of light from the upgraded windows. One bedroom and bath on first floor. Family room with fireplace on first floor could be converted to a 5th bedroom. Upstairs spacious main bedroom with high ceiling, walk-in closet. Main bath has dual sinks and large soaking tub. The other 2 bedrooms are large with an abundance of light. Newer FAU/CA. Woodbridge amenities include: 22 pools, 2 lakes with docks for boating and fishing, beach club, 18 parks, playgrounds, 4 pickleball, and 24 tennis courts. Award winning schools of Woodbridge nearby. No Mello Roos and low HOA. ***OPEN HOUSE MONDAY 05/27/24 12PM - 1PM***
Last Agent to Sell the Property
NextMove Real Estate Brokerage Email: kevco1@aol.com License #01088642
Home Details
Home Type
- Single Family
Est. Annual Taxes
- $2,418
Year Built
- Built in 1976
Lot Details
- 5,000 Sq Ft Lot
- Block Wall Fence
- Density is up to 1 Unit/Acre
- Property is zoned R1
HOA Fees
- $139 Monthly HOA Fees
Parking
- 3 Car Attached Garage
- 3 Open Parking Spaces
- Parking Available
- Three Garage Doors
- Driveway
Home Design
- Traditional Architecture
- Cosmetic Repairs Needed
- Planned Development
- Slab Foundation
- Interior Block Wall
- Tile Roof
Interior Spaces
- 2,384 Sq Ft Home
- 2-Story Property
- Cathedral Ceiling
- Ceiling Fan
- Wood Frame Window
- Entrance Foyer
- Family Room with Fireplace
- Living Room with Fireplace
- Dining Room
Kitchen
- Breakfast Area or Nook
- Gas Range
- Microwave
- Dishwasher
- Corian Countertops
- Disposal
Flooring
- Wood
- Carpet
- Tile
Bedrooms and Bathrooms
- 4 Bedrooms | 1 Main Level Bedroom
- 3 Full Bathrooms
- Dual Vanity Sinks in Primary Bathroom
- Bathtub
- Walk-in Shower
Laundry
- Laundry Room
- Washer and Gas Dryer Hookup
Outdoor Features
- Spa
- Covered patio or porch
Schools
- Stonecreek Elementary School
- Lakeside Middle School
- Woodbridge High School
Utilities
- Forced Air Heating and Cooling System
- Water Heater
Listing and Financial Details
- Tax Lot 32
- Tax Tract Number 9060
- Assessor Parcel Number 45138118
- $164 per year additional tax assessments
Community Details
Overview
- Woodbridge Village Assoc. Association, Phone Number (949) 786-1800
- Woodbridge HOA
- Place Subdivision
- Community Lake
Amenities
- Community Barbecue Grill
- Picnic Area
- Clubhouse
- Recreation Room
Recreation
- Tennis Courts
- Pickleball Courts
- Sport Court
- Ping Pong Table
- Community Playground
- Community Pool
- Community Spa
- Fishing
- Park
- Water Sports
- Hiking Trails
- Bike Trail
Map
Home Values in the Area
Average Home Value in this Area
Property History
| Date | Event | Price | Change | Sq Ft Price |
|---|---|---|---|---|
| 06/17/2024 06/17/24 | Sold | $2,100,000 | +5.5% | $881 / Sq Ft |
| 05/31/2024 05/31/24 | Pending | -- | -- | -- |
| 05/26/2024 05/26/24 | Price Changed | $1,989,888 | +0.5% | $835 / Sq Ft |
| 05/24/2024 05/24/24 | For Sale | $1,979,888 | -- | $830 / Sq Ft |
Tax History
| Year | Tax Paid | Tax Assessment Tax Assessment Total Assessment is a certain percentage of the fair market value that is determined by local assessors to be the total taxable value of land and additions on the property. | Land | Improvement |
|---|---|---|---|---|
| 2024 | $2,418 | $217,611 | $67,947 | $149,664 |
| 2023 | $2,356 | $213,345 | $66,615 | $146,730 |
| 2022 | $2,310 | $209,162 | $65,309 | $143,853 |
| 2021 | $2,258 | $205,061 | $64,028 | $141,033 |
| 2020 | $2,244 | $202,959 | $63,372 | $139,587 |
| 2019 | $2,195 | $198,980 | $62,130 | $136,850 |
| 2018 | $2,153 | $195,079 | $60,912 | $134,167 |
| 2017 | $2,108 | $191,254 | $59,717 | $131,537 |
| 2016 | $2,017 | $187,504 | $58,546 | $128,958 |
| 2015 | $1,987 | $184,688 | $57,667 | $127,021 |
| 2014 | $1,949 | $181,071 | $56,538 | $124,533 |
Mortgage History
| Date | Status | Loan Amount | Loan Type |
|---|---|---|---|
| Open | $967,500 | New Conventional | |
| Closed | $1,750,000 | Construction | |
| Previous Owner | $250,000 | Credit Line Revolving | |
| Previous Owner | $125,000 | Unknown | |
| Previous Owner | $90,000 | Credit Line Revolving |
Deed History
| Date | Type | Sale Price | Title Company |
|---|---|---|---|
| Grant Deed | $2,100,000 | Ticor Title | |
| Interfamily Deed Transfer | -- | -- | |
| Interfamily Deed Transfer | -- | -- |
Similar Homes in Irvine, CA
Source: California Regional Multiple Listing Service (CRMLS)
MLS Number: PW24103559
APN: 451-381-18
- 48 Wetstone Unit 39
- 86 Sandpiper Unit 17
- 29 Blackswan
- 8 Sandpiper
- 26 Lakefront Unit 76
- 49 W Yale Loop Unit 26
- 45 Lakeshore Unit 23
- 8 Caraway
- 28 Pinewood
- 31 Lakeshore Unit 20
- 3 Elmwood
- 8 Oakgrove Unit 54
- 10 Coldstream Unit 50
- 28 Briarwood Unit 75
- 11 Bayside
- 21 Bayside
- 96 Wildwood Unit 10
- 19 Eastmont Unit 26
- 24 Wayfarer
- 16 Wayfarer
