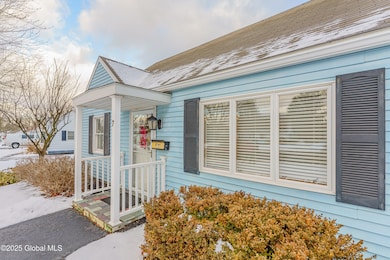
7 David Rd Latham, NY 12110
Fort Hunter-Guilderland NeighborhoodHighlights
- Cape Cod Architecture
- Wood Flooring
- No HOA
- Forts Ferry School Rated A-
- Stone Countertops
- 1 Car Detached Garage
About This Home
As of March 2025Welcome to this well cared for 2 bedroom home featuring a living room gas fireplace. Your modern style kitchen includes updates such as stainless steel appliances, granite countertops and plenty of cabinets. Updated wood flooring throughout. Expanded full bath. 1st floor renovated laundry room for added convenience. Sizable bedrooms. 2nd floor offers added storage areas and closets. Patio and detached garage. Conveniently located to all major roadways, eateries, and shopping. Move right in and enjoy everything Latham has to offer!
Home Details
Home Type
- Single Family
Est. Annual Taxes
- $3,640
Year Built
- Built in 1951 | Remodeled
Lot Details
- 8,712 Sq Ft Lot
- Level Lot
Parking
- 1 Car Detached Garage
- Driveway
Home Design
- Cape Cod Architecture
- Slab Foundation
- Vinyl Siding
- Asphalt
Interior Spaces
- 1,125 Sq Ft Home
- 1.5-Story Property
- Paddle Fans
- Gas Fireplace
- Living Room with Fireplace
Kitchen
- Electric Oven
- Range
- Microwave
- Dishwasher
- Stone Countertops
Flooring
- Wood
- Ceramic Tile
- Vinyl
Bedrooms and Bathrooms
- 2 Bedrooms
- Bathroom on Main Level
- 1 Full Bathroom
- Ceramic Tile in Bathrooms
Laundry
- Laundry Room
- Laundry on main level
- Washer and Dryer
Home Security
- Carbon Monoxide Detectors
- Fire and Smoke Detector
Outdoor Features
- Patio
- Exterior Lighting
- Shed
Schools
- Forts Ferry Elementary School
- Shaker High School
Utilities
- Window Unit Cooling System
- Baseboard Heating
- Hot Water Heating System
- 200+ Amp Service
- High Speed Internet
Community Details
- No Home Owners Association
Listing and Financial Details
- Legal Lot and Block 78 / 2
- Assessor Parcel Number 012689 18.8-2-78
Map
Home Values in the Area
Average Home Value in this Area
Property History
| Date | Event | Price | Change | Sq Ft Price |
|---|---|---|---|---|
| 03/28/2025 03/28/25 | Sold | $250,000 | 0.0% | $222 / Sq Ft |
| 02/10/2025 02/10/25 | Pending | -- | -- | -- |
| 02/07/2025 02/07/25 | For Sale | $250,000 | -- | $222 / Sq Ft |
Tax History
| Year | Tax Paid | Tax Assessment Tax Assessment Total Assessment is a certain percentage of the fair market value that is determined by local assessors to be the total taxable value of land and additions on the property. | Land | Improvement |
|---|---|---|---|---|
| 2024 | $3,404 | $81,500 | $20,400 | $61,100 |
| 2023 | $3,404 | $81,500 | $20,400 | $61,100 |
| 2022 | $3,453 | $81,500 | $20,400 | $61,100 |
| 2021 | $3,439 | $81,500 | $20,400 | $61,100 |
| 2020 | $2,880 | $81,500 | $20,400 | $61,100 |
| 2019 | $1,654 | $81,500 | $20,400 | $61,100 |
| 2018 | $2,807 | $81,500 | $20,400 | $61,100 |
| 2017 | $0 | $81,500 | $20,400 | $61,100 |
| 2016 | $2,709 | $81,500 | $20,400 | $61,100 |
| 2015 | -- | $81,500 | $20,400 | $61,100 |
| 2014 | -- | $81,500 | $20,400 | $61,100 |
Mortgage History
| Date | Status | Loan Amount | Loan Type |
|---|---|---|---|
| Closed | $150,000 | Credit Line Revolving | |
| Closed | $144,000 | Credit Line Revolving | |
| Closed | $136,000 | Credit Line Revolving | |
| Closed | $134,300 | New Conventional | |
| Closed | $85,500 | New Conventional |
Similar Homes in Latham, NY
Source: Global MLS
MLS Number: 202511755
APN: 012689-018-008-0002-078-000-0000






