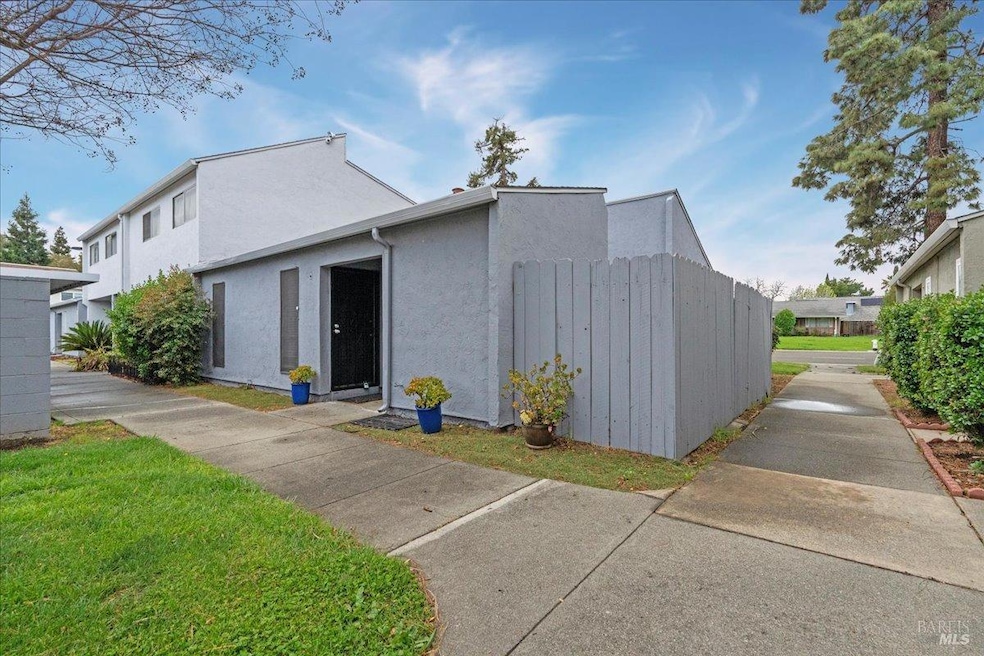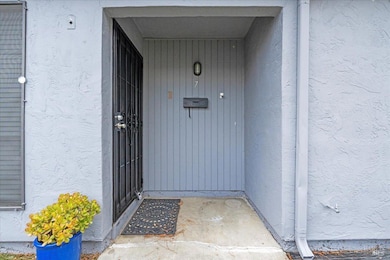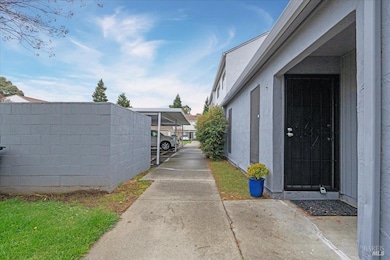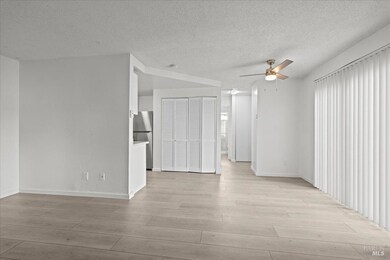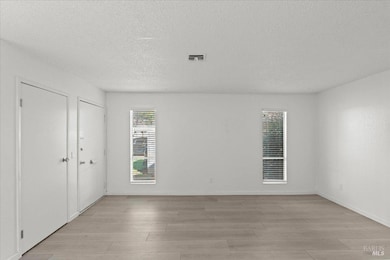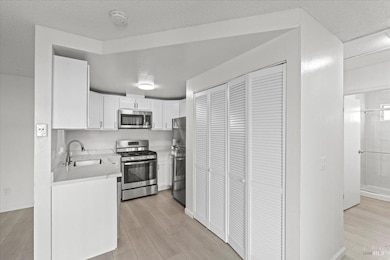7 El Cerrito Ct Fairfield, CA 94533
Estimated payment $2,170/month
Highlights
- Private Pool
- Living Room
- Laundry closet
- End Unit
- Community Playground
- Central Air
About This Home
Discover this beautifully remodeled 2-bedroom, 1-bathroom condominium nestled in Fairfield, CA. Built in 1971, this 850 sq ft end unit boasts modern upgrades, including new kitchen cabinets, flooring, and a renovated bathroom, ensuring a move-in-ready experience. The kitchen features a breakfast area, complemented by appliances such as a dishwasher, free-standing gas range, and microwave. The unit offers central air conditioning and ceiling fans for year-round comfort. Residents can enjoy community amenities like a pool and playground, with HOA dues covering exterior maintenance, trash, and pool access. Conveniently located less than 3 miles from freeways, shopping centers, and schools, this property also includes a covered parking space.
Property Details
Home Type
- Multi-Family
Est. Annual Taxes
- $1,684
Year Built
- Built in 1971
Lot Details
- 1,742 Sq Ft Lot
- End Unit
- Street terminates at a dead end
HOA Fees
- $610 Monthly HOA Fees
Parking
- 1 Car Garage
Home Design
- Property Attached
Interior Spaces
- 850 Sq Ft Home
- Ceiling Fan
- Living Room
- Laundry closet
Kitchen
- Free-Standing Gas Oven
- Free-Standing Gas Range
- Microwave
- Dishwasher
Flooring
- Laminate
- Vinyl
Bedrooms and Bathrooms
- 2 Bedrooms
- 1 Full Bathroom
- Separate Shower
Pool
- Private Pool
Utilities
- Central Air
- Wall Furnace
- Natural Gas Connected
Listing and Financial Details
- Assessor Parcel Number 0169-261-020
Community Details
Overview
- Association fees include trash, pool, maintenance exterior
- Parkway Gardens Association, Phone Number (800) 400-2284
Recreation
- Community Playground
- Community Pool
Building Details
- Net Lease
Map
Home Values in the Area
Average Home Value in this Area
Tax History
| Year | Tax Paid | Tax Assessment Tax Assessment Total Assessment is a certain percentage of the fair market value that is determined by local assessors to be the total taxable value of land and additions on the property. | Land | Improvement |
|---|---|---|---|---|
| 2024 | $1,684 | $145,815 | $53,609 | $92,206 |
| 2023 | $1,632 | $142,957 | $52,558 | $90,399 |
| 2022 | $1,613 | $140,155 | $51,528 | $88,627 |
| 2021 | $1,597 | $137,408 | $50,518 | $86,890 |
| 2020 | $1,146 | $99,135 | $23,886 | $75,249 |
| 2019 | $1,118 | $97,192 | $23,418 | $73,774 |
| 2018 | $1,154 | $95,287 | $22,959 | $72,328 |
| 2017 | $1,102 | $93,419 | $22,509 | $70,910 |
| 2016 | $962 | $81,000 | $21,000 | $60,000 |
| 2015 | $736 | $65,000 | $17,000 | $48,000 |
| 2014 | $744 | $65,000 | $17,000 | $48,000 |
Property History
| Date | Event | Price | Change | Sq Ft Price |
|---|---|---|---|---|
| 04/15/2025 04/15/25 | Pending | -- | -- | -- |
| 04/02/2025 04/02/25 | Price Changed | $255,000 | 0.0% | $300 / Sq Ft |
| 04/02/2025 04/02/25 | For Sale | $255,000 | +2.0% | $300 / Sq Ft |
| 03/19/2025 03/19/25 | Pending | -- | -- | -- |
| 03/15/2025 03/15/25 | For Sale | $249,999 | +8.7% | $294 / Sq Ft |
| 05/06/2024 05/06/24 | Sold | $230,000 | +5.0% | $271 / Sq Ft |
| 03/29/2024 03/29/24 | For Sale | $219,000 | +61.0% | $258 / Sq Ft |
| 03/16/2020 03/16/20 | Sold | $136,000 | 0.0% | $160 / Sq Ft |
| 03/04/2020 03/04/20 | Pending | -- | -- | -- |
| 01/29/2020 01/29/20 | For Sale | $136,000 | -- | $160 / Sq Ft |
Deed History
| Date | Type | Sale Price | Title Company |
|---|---|---|---|
| Deed | -- | Fidelity National Title | |
| Grant Deed | $230,000 | Fidelity National Title | |
| Grant Deed | $136,000 | Old Republic Title Co | |
| Interfamily Deed Transfer | -- | None Available | |
| Interfamily Deed Transfer | -- | First American Title Co |
Mortgage History
| Date | Status | Loan Amount | Loan Type |
|---|---|---|---|
| Open | $207,000 | New Conventional | |
| Previous Owner | $58,730 | Unknown | |
| Previous Owner | $60,000 | Purchase Money Mortgage |
Source: MetroList
MLS Number: 325022478
APN: 0169-261-020
- 7 El Cerrito Ct
- 58 El Toro Ct
- 2055 San Tomas St
- 217 Del Luz Ct
- 2037 San Luis St
- 767 Del Mar St
- 2024 San Luis St
- 773 Del Mar St
- 2056 San Gabriel St
- 205 E Pacific Ave
- 1839 San Juan St
- 807 San Remo St
- 324 San Andreas St
- 205 Alaska Ave
- 563 Asbury Ln
- 424 San Marco St
- 401 San Pablo St
- 1812 San Jose Place
- 54 Balboa Ct
- 1068 Wood Hollow Cir
