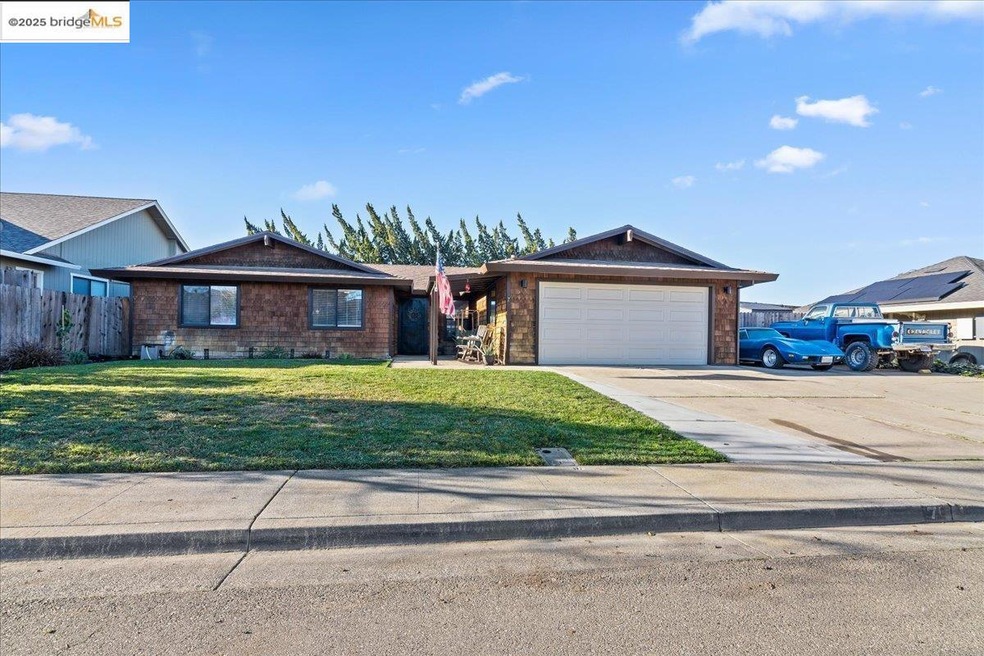
7 Esperson Ct Rio Vista, CA 94571
Highlights
- RV or Boat Parking
- No HOA
- Fireplace
- Updated Kitchen
- Family Room Off Kitchen
- Forced Air Heating and Cooling System
About This Home
As of February 2025Welcome to your dream home! This beautifully updated 3-bedroom, 2-bathroom residence boasts a spacious 2-car garage and extended parking, perfect for your family and guests. Key Features: • Modern Upgrades: As of 2021, this home has received extensive updates, including a new heater, AC condenser, and water heater (natural gas), ensuring comfort and efficiency year-round. • Stylish Kitchen Remodel: The kitchen shines with all newer appliances, including a stove, microwave, and dishwasher. It features sleek countertops, modern cabinetry, and a reimagined open floor plan that seamlessly connects the kitchen, living, and dining areas. • Bathroom Enhancements: Both bathrooms have been thoughtfully updated with new tile and countertops, adding a touch of luxury to your daily routine. • Cozy Living Space: The living and dining rooms feature all recessed lighting, creating a warm and inviting atmosphere. A newly installed stone platform provides the perfect spot for a wood-burning stove, adding charm and functionality. • Exterior Refresh: The home’s rear exterior has been freshly repainted, giving it fantastic curb appeal. The new roof offers peace of mind for years to come. • Ample Parking and Storage: With a 2-car garage and extended parking.
Home Details
Home Type
- Single Family
Est. Annual Taxes
- $4,601
Year Built
- Built in 1987
Lot Details
- 7,746 Sq Ft Lot
- Back and Side Yard Sprinklers
Parking
- 2 Car Garage
- Front Facing Garage
- RV or Boat Parking
Home Design
- Wood Siding
Interior Spaces
- 1-Story Property
- Fireplace
- Family Room Off Kitchen
- Laminate Flooring
- Washer and Dryer Hookup
Kitchen
- Updated Kitchen
- Built-In Range
- Microwave
- Dishwasher
Bedrooms and Bathrooms
- 3 Bedrooms
- 2 Full Bathrooms
Home Security
- Carbon Monoxide Detectors
- Fire and Smoke Detector
Utilities
- Forced Air Heating and Cooling System
- Gas Water Heater
Community Details
- No Home Owners Association
- Delta Association
- Drouin Park Subdivision
Listing and Financial Details
- Assessor Parcel Number 0049291140
Map
Home Values in the Area
Average Home Value in this Area
Property History
| Date | Event | Price | Change | Sq Ft Price |
|---|---|---|---|---|
| 02/13/2025 02/13/25 | Sold | $486,000 | +2.3% | $296 / Sq Ft |
| 01/14/2025 01/14/25 | Pending | -- | -- | -- |
| 01/08/2025 01/08/25 | For Sale | $475,000 | +25.0% | $290 / Sq Ft |
| 10/06/2017 10/06/17 | Sold | $380,000 | 0.0% | $232 / Sq Ft |
| 09/20/2017 09/20/17 | Pending | -- | -- | -- |
| 08/18/2017 08/18/17 | For Sale | $380,000 | -- | $232 / Sq Ft |
Tax History
| Year | Tax Paid | Tax Assessment Tax Assessment Total Assessment is a certain percentage of the fair market value that is determined by local assessors to be the total taxable value of land and additions on the property. | Land | Improvement |
|---|---|---|---|---|
| 2024 | $4,601 | $423,893 | $100,395 | $323,498 |
| 2023 | $4,583 | $415,582 | $98,427 | $317,155 |
| 2022 | $4,506 | $407,435 | $96,498 | $310,937 |
| 2021 | $4,385 | $399,447 | $94,606 | $304,841 |
| 2020 | $4,202 | $395,352 | $93,636 | $301,716 |
| 2019 | $4,043 | $387,600 | $91,800 | $295,800 |
| 2018 | $4,141 | $380,000 | $90,000 | $290,000 |
| 2017 | $2,733 | $259,034 | $60,947 | $198,087 |
| 2016 | $2,674 | $253,955 | $59,752 | $194,203 |
| 2015 | $2,670 | $250,141 | $58,855 | $191,286 |
| 2014 | $2,440 | $225,000 | $47,000 | $178,000 |
Mortgage History
| Date | Status | Loan Amount | Loan Type |
|---|---|---|---|
| Open | $477,197 | FHA | |
| Previous Owner | $50,000 | New Conventional | |
| Previous Owner | $375,563 | VA | |
| Previous Owner | $378,302 | VA | |
| Previous Owner | $388,170 | VA | |
| Previous Owner | $227,500 | New Conventional | |
| Previous Owner | $229,000 | New Conventional | |
| Previous Owner | $228,000 | Credit Line Revolving | |
| Previous Owner | $100,000 | Credit Line Revolving |
Deed History
| Date | Type | Sale Price | Title Company |
|---|---|---|---|
| Grant Deed | $486,000 | First American Title | |
| Grant Deed | $380,000 | Fidelity National Title Co | |
| Interfamily Deed Transfer | -- | None Available | |
| Interfamily Deed Transfer | -- | None Available |
Similar Homes in Rio Vista, CA
Source: bridgeMLS
MLS Number: 41081765
APN: 0049-291-140
- 17 Shasta Dr
- 19 Shasta Dr
- 90 Yosemite Dr
- 70 Tahoe Dr
- 355 Rainier Ct
- 212 S 7th St Unit A,B,C
- 810 Morgan Ln
- 554 California St
- 605 Main St
- 949 Flores Way
- 826 Flores Way
- 209 S 2nd St
- 133 N 4th St
- 1001 Linda Vista Way
- 811 Rolling Green Dr
- 980 Rolling Green Dr
- 50 River Rd None Unit 8
- 463 Gordon St
- 590 Belvedere Dr
- 343 Silver Ridge Dr
