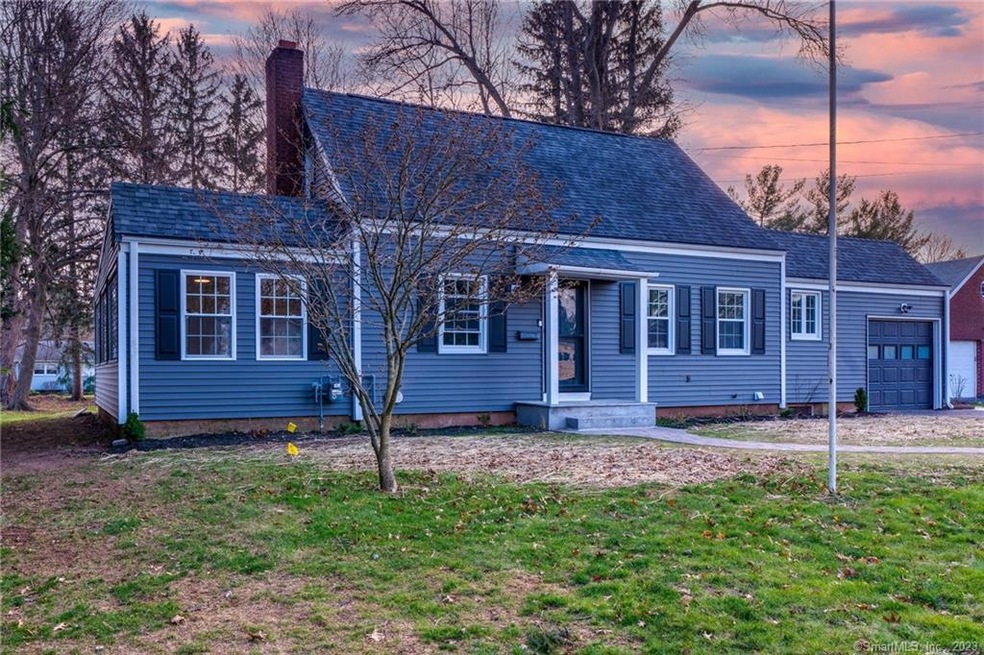
7 Fern St Rocky Hill, CT 06067
Rocky Hill NeighborhoodHighlights
- Cape Cod Architecture
- Attic
- No HOA
- Albert D. Griswold Middle School Rated A
- 1 Fireplace
- Thermal Windows
About This Home
As of March 2021Enjoy low cost of ownership in this charming Rocky Hill cape. This home has been totally renovated from top to bottom. Nothing left to do but to move in and enjoy this home with a beautiful back yard. Exterior features include all new insulation and vinyl siding, high efficiency windows through entire house, new roof with gutter guards, new driveway, garage door, walkways and patio! Inside you will find refinished hardwood floors, new bathroom, a brand new kitchen with granite, stainless gas appliances, energy efficient light fixtures, and a custom stone fireplace that is perfect for these cold winter nights. Mechanicals have all been replaced including a high efficiency gas furnace, new ductwork, central air, and a high efficiency gas on demand water heater. This home is move in ready and walking distance to schools! 3D Matterport Tour is Available, Schedule your showing Today!
Home Details
Home Type
- Single Family
Est. Annual Taxes
- $5,391
Year Built
- Built in 1951
Lot Details
- 0.49 Acre Lot
- Level Lot
- Property is zoned R-20
Home Design
- Cape Cod Architecture
- Concrete Foundation
- Frame Construction
- Asphalt Shingled Roof
- Vinyl Siding
Interior Spaces
- 1,379 Sq Ft Home
- 1 Fireplace
- Thermal Windows
- Basement Fills Entire Space Under The House
- Storage In Attic
Kitchen
- Gas Oven or Range
- Dishwasher
Bedrooms and Bathrooms
- 4 Bedrooms
- 2 Full Bathrooms
Laundry
- Laundry in Mud Room
- Laundry on lower level
Parking
- 1 Car Attached Garage
- Automatic Garage Door Opener
- Driveway
Outdoor Features
- Enclosed patio or porch
- Rain Gutters
Location
- Property is near a bus stop
Schools
- Myrtle H. Stevens Elementary School
- Rocky Hill High School
Utilities
- Central Air
- Air Source Heat Pump
- Heating System Uses Natural Gas
- Cable TV Available
Community Details
- No Home Owners Association
Map
Home Values in the Area
Average Home Value in this Area
Property History
| Date | Event | Price | Change | Sq Ft Price |
|---|---|---|---|---|
| 03/22/2021 03/22/21 | Sold | $344,900 | +1.5% | $250 / Sq Ft |
| 01/06/2021 01/06/21 | Price Changed | $339,900 | -2.9% | $246 / Sq Ft |
| 12/16/2020 12/16/20 | For Sale | $349,900 | +83.7% | $254 / Sq Ft |
| 10/01/2020 10/01/20 | Sold | $190,500 | +0.3% | $138 / Sq Ft |
| 08/19/2020 08/19/20 | Pending | -- | -- | -- |
| 08/12/2020 08/12/20 | For Sale | $190,000 | -- | $138 / Sq Ft |
Tax History
| Year | Tax Paid | Tax Assessment Tax Assessment Total Assessment is a certain percentage of the fair market value that is determined by local assessors to be the total taxable value of land and additions on the property. | Land | Improvement |
|---|---|---|---|---|
| 2024 | $7,439 | $255,010 | $89,320 | $165,690 |
| 2023 | $6,482 | $180,460 | $76,090 | $104,370 |
| 2022 | $6,229 | $180,460 | $76,090 | $104,370 |
| 2021 | $5,471 | $160,440 | $76,090 | $84,350 |
| 2020 | $5,391 | $160,440 | $76,090 | $84,350 |
| 2019 | $5,214 | $160,440 | $76,090 | $84,350 |
| 2018 | $5,167 | $159,460 | $68,460 | $91,000 |
| 2017 | $5,039 | $159,460 | $68,460 | $91,000 |
| 2016 | $4,943 | $159,460 | $68,460 | $91,000 |
| 2015 | $4,736 | $159,460 | $68,460 | $91,000 |
| 2014 | $4,736 | $159,460 | $68,460 | $91,000 |
Mortgage History
| Date | Status | Loan Amount | Loan Type |
|---|---|---|---|
| Open | $338,652 | FHA | |
| Closed | $338,652 | FHA |
Deed History
| Date | Type | Sale Price | Title Company |
|---|---|---|---|
| Warranty Deed | $344,900 | None Available | |
| Warranty Deed | $344,900 | None Available | |
| Quit Claim Deed | -- | None Available | |
| Quit Claim Deed | -- | None Available |
Similar Homes in Rocky Hill, CT
Source: SmartMLS
MLS Number: 170358512
APN: ROCK-000009-000000-000240
- 99 Elm Ridge Dr
- 173 Orchard St
- 271 Parsonage St
- 5 Sunny Crest Dr
- 27 Mountain View Dr
- 59 Chapin Ave
- TBB Chapin Ave
- 9 Waters Ave
- 726 Maple St
- 516 Coppermill Rd
- 108 Copper Beech Dr
- 154 Fox Hill Rd
- 18 Elm St
- 450 Old Main St
- 401 Coppermill Rd
- 33 Pond Side Dr
- 226 Hang Dog Ln
- 6 Washington St
- 109 Cedar Hollow Dr
- 5 Riverview Rd
