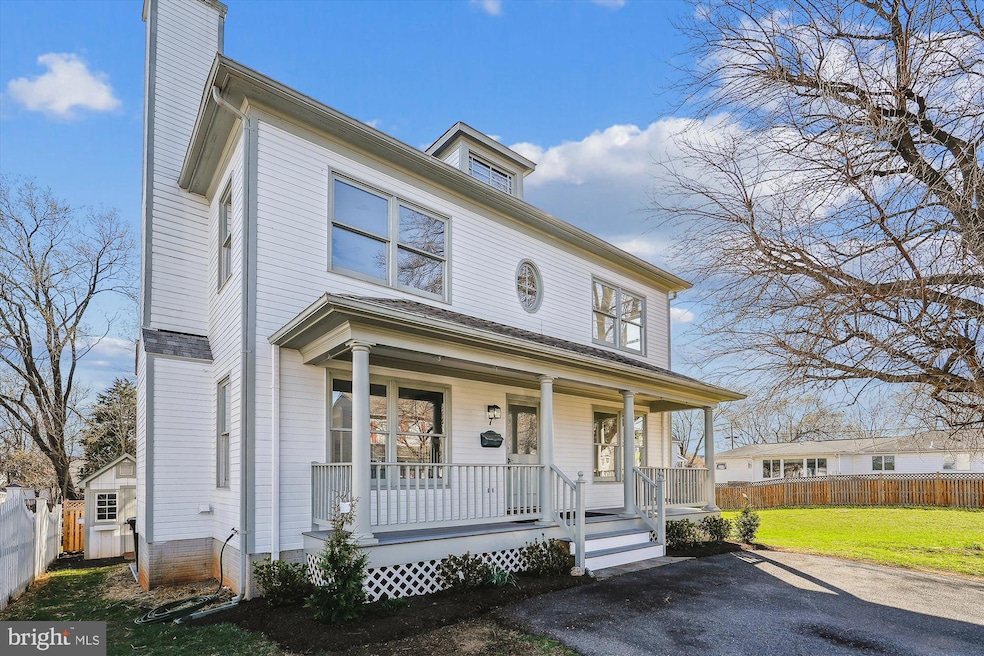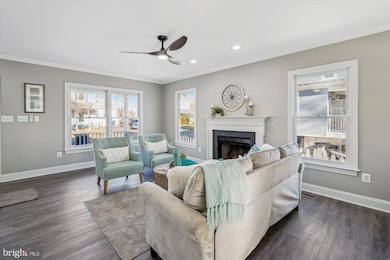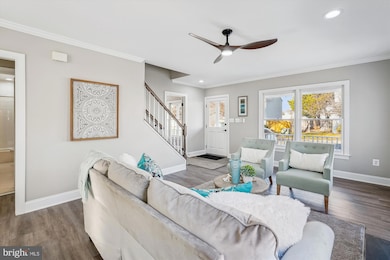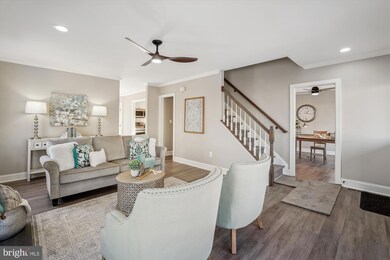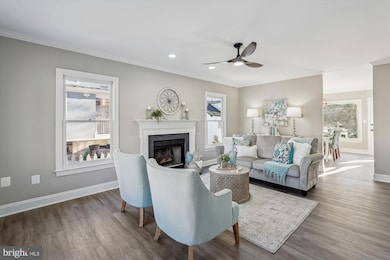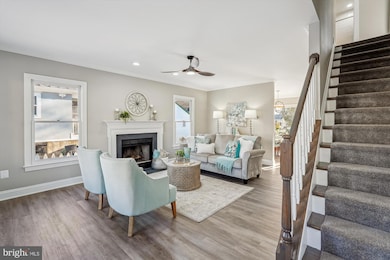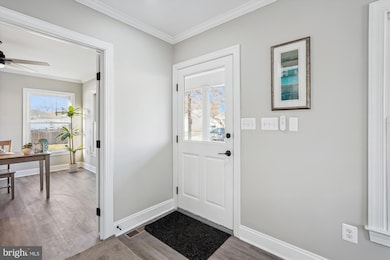
7 First St SW Leesburg, VA 20175
Estimated payment $5,527/month
Highlights
- Colonial Architecture
- Deck
- Traditional Floor Plan
- Loudoun County High School Rated A-
- Recreation Room
- Main Floor Bedroom
About This Home
A dream come true. A farmhouse style home with a quaint front porch with easy access to all of Leesburg's restaurants, shops and the Washington and Old Dominion Trail. The interior has been completely renovated. Enjoy the new luxury vinyl plank flooring throughout, fresh neutral paint, recessed lighting, all new kitchen with stainless steel appliances and quartz countertops. The floor plan offers a main level home office/bedroom with a full bath. The family room invites you in from the front porch with a cozy wood burning fireplace. The adjacent dining room brings in sunlight in abundance and is smartly located off the kitchen. The washer and dryer are conveniently located between the back yard and the kitchen. The upper level provides two secondary bedrooms and a large primary bedroom with tons of natural light. The hall bath and the primary bath have been completely updated. An outstanding walk in closet completes the primary suite. Newly updated is the lower level offering a large rec room, a spacious bedroom and full bath.
Leesburg has much to offer the outdoor enthusiast, the restaurant goer, the small town shopper of boutique shops and so much more.
Home Details
Home Type
- Single Family
Est. Annual Taxes
- $6,051
Year Built
- Built in 1997
Lot Details
- 3,920 Sq Ft Lot
- Partially Fenced Property
- Property is in very good condition
- Property is zoned LB:R6
Home Design
- Colonial Architecture
- Block Foundation
- Slab Foundation
- Architectural Shingle Roof
- Wood Siding
Interior Spaces
- Property has 3 Levels
- Traditional Floor Plan
- Ceiling Fan
- Recessed Lighting
- Wood Burning Fireplace
- Family Room
- Formal Dining Room
- Recreation Room
Kitchen
- Galley Kitchen
- Electric Oven or Range
- Built-In Microwave
- Ice Maker
- Dishwasher
- Disposal
Flooring
- Ceramic Tile
- Luxury Vinyl Plank Tile
Bedrooms and Bathrooms
- En-Suite Primary Bedroom
- Walk-In Closet
- Bathtub with Shower
Laundry
- Laundry Room
- Laundry on main level
- Dryer
- Washer
Finished Basement
- Basement Fills Entire Space Under The House
- Sump Pump
Parking
- 2 Parking Spaces
- 2 Driveway Spaces
Outdoor Features
- Deck
- Porch
Schools
- Catoctin Elementary School
- J. L. Simpson Middle School
- Loudoun County High School
Utilities
- Forced Air Heating and Cooling System
- Heat Pump System
- Electric Water Heater
- Municipal Trash
Community Details
- No Home Owners Association
- Waverley Heights Subdivision
Listing and Financial Details
- Tax Lot 6A
- Assessor Parcel Number 232470977000
Map
Home Values in the Area
Average Home Value in this Area
Tax History
| Year | Tax Paid | Tax Assessment Tax Assessment Total Assessment is a certain percentage of the fair market value that is determined by local assessors to be the total taxable value of land and additions on the property. | Land | Improvement |
|---|---|---|---|---|
| 2024 | $5,022 | $580,590 | $211,000 | $369,590 |
| 2023 | $4,752 | $543,130 | $196,000 | $347,130 |
| 2022 | $4,510 | $506,750 | $171,000 | $335,750 |
| 2021 | $4,213 | $429,870 | $143,400 | $286,470 |
| 2020 | $4,153 | $401,260 | $143,400 | $257,860 |
| 2019 | $3,747 | $358,540 | $143,400 | $215,140 |
| 2018 | $3,776 | $348,020 | $123,400 | $224,620 |
| 2017 | $3,599 | $319,910 | $123,400 | $196,510 |
| 2016 | $3,489 | $304,700 | $0 | $0 |
| 2015 | $305 | $210,300 | $0 | $210,300 |
| 2014 | $560 | $182,820 | $0 | $182,820 |
Property History
| Date | Event | Price | Change | Sq Ft Price |
|---|---|---|---|---|
| 03/20/2025 03/20/25 | Price Changed | $899,900 | -2.6% | $331 / Sq Ft |
| 03/08/2025 03/08/25 | Price Changed | $924,000 | -2.2% | $340 / Sq Ft |
| 02/25/2025 02/25/25 | Price Changed | $945,000 | -4.4% | $347 / Sq Ft |
| 02/07/2025 02/07/25 | Price Changed | $989,000 | -3.5% | $364 / Sq Ft |
| 01/29/2025 01/29/25 | For Sale | $1,025,000 | +30.9% | $377 / Sq Ft |
| 09/27/2024 09/27/24 | Sold | $783,200 | +291.6% | $430 / Sq Ft |
| 08/28/2024 08/28/24 | Pending | -- | -- | -- |
| 07/13/2024 07/13/24 | For Sale | $200,000 | -- | $110 / Sq Ft |
Deed History
| Date | Type | Sale Price | Title Company |
|---|---|---|---|
| Deed | $783,200 | Ekko Title | |
| Warranty Deed | $130,000 | Stewart Title & Escrow Inc | |
| Deed | $275,000 | -- | |
| Deed | $154,900 | Island Title Corp |
Mortgage History
| Date | Status | Loan Amount | Loan Type |
|---|---|---|---|
| Previous Owner | $261,250 | New Conventional | |
| Previous Owner | $143,000 | FHA |
Similar Homes in Leesburg, VA
Source: Bright MLS
MLS Number: VALO2087364
APN: 232-47-0977
- 427 S King St
- 113 Belmont Dr SW
- 257 Davis Ave SW
- 333 Harrison St SE
- 321 Harrison St SE
- 5 Stationmaster St SE Unit 102
- 426 Ironsides Square SE
- 2 Stationmaster St SE Unit 301
- 2 Stationmaster St SE Unit 402
- 2 Stationmaster St SE Unit 302
- 319 Davis Ave SW
- 209 Belmont Dr SW
- 282 Train Whistle Terrace SE
- 283 High Rail Terrace SE
- 411 Davis Ave SW
- 726 Icelandic Place SW
- 241 Loudoun St SW Unit C
- 501 Constellation Square SE Unit G
- 227 W Market St
- 110 Oak View Dr SE
