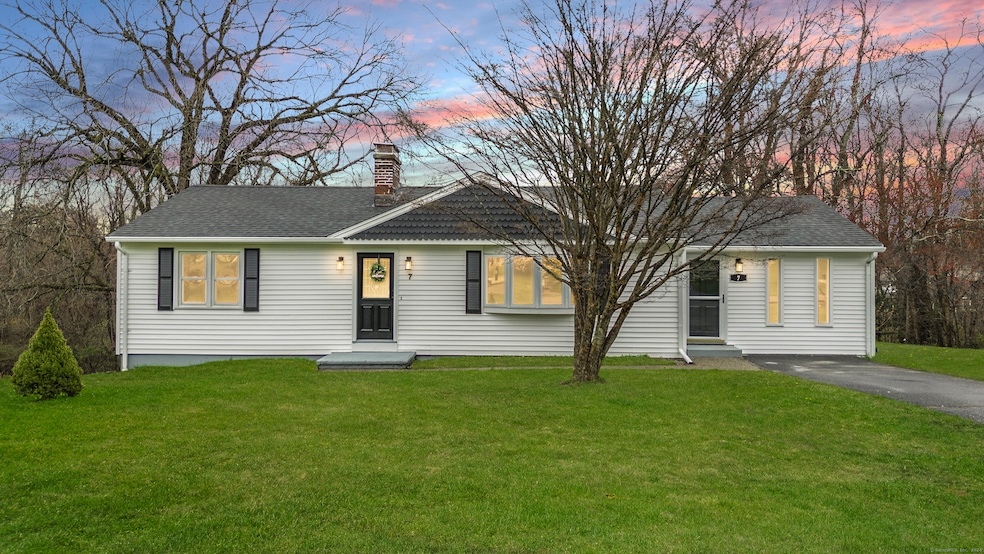
7 Francis Dr Wolcott, CT 06716
Waterbury NeighborhoodHighlights
- Ranch Style House
- 2 Fireplaces
- Hot Water Heating System
- Partially Wooded Lot
- Hot Water Circulator
About This Home
As of July 2024Welcome to 7 Francis Drive this stunning ranch home offers the perfect blend of comfort and sophistication. Move right in and enjoy the many updates including, modern designed bathrooms, updated kitchen, hardwoods floors through out, all new plumbing and electrical fixtures, new boiler and much more. Featuring 3 spacious bedrooms and a finished basement, there is plenty of room for relaxation and recreation. The deck is perfect for enjoying the serene outdoor surroundings, while the large dining room provides an ideal space for hosting gatherings and creating lasting memories. This home is a true gem that offers both charm and functionality, making it an ideal retreat for anyone looking for a peaceful and inviting living space. Don't miss the opportunity to make this incredible ranch yours, schedule your viewing today.
Home Details
Home Type
- Single Family
Est. Annual Taxes
- $4,827
Year Built
- Built in 1954
Lot Details
- 0.26 Acre Lot
- Partially Wooded Lot
- Property is zoned R-30
Home Design
- Ranch Style House
- Concrete Foundation
- Frame Construction
- Asphalt Shingled Roof
- Vinyl Siding
Interior Spaces
- 2 Fireplaces
- Basement Fills Entire Space Under The House
Kitchen
- Electric Range
- Microwave
- Dishwasher
Bedrooms and Bathrooms
- 3 Bedrooms
Utilities
- Hot Water Heating System
- Heating System Uses Oil
- Private Company Owned Well
- Hot Water Circulator
- Fuel Tank Located in Basement
Listing and Financial Details
- Assessor Parcel Number 1442051
Map
Home Values in the Area
Average Home Value in this Area
Property History
| Date | Event | Price | Change | Sq Ft Price |
|---|---|---|---|---|
| 07/19/2024 07/19/24 | Sold | $370,000 | +1.4% | $202 / Sq Ft |
| 07/15/2024 07/15/24 | Pending | -- | -- | -- |
| 06/06/2024 06/06/24 | Price Changed | $364,923 | -1.4% | $199 / Sq Ft |
| 05/31/2024 05/31/24 | For Sale | $369,923 | +54.1% | $201 / Sq Ft |
| 01/16/2024 01/16/24 | Sold | $240,000 | -9.4% | $180 / Sq Ft |
| 12/18/2023 12/18/23 | Pending | -- | -- | -- |
| 11/13/2023 11/13/23 | For Sale | $265,000 | 0.0% | $198 / Sq Ft |
| 10/03/2023 10/03/23 | Pending | -- | -- | -- |
| 09/21/2023 09/21/23 | For Sale | $265,000 | -- | $198 / Sq Ft |
Tax History
| Year | Tax Paid | Tax Assessment Tax Assessment Total Assessment is a certain percentage of the fair market value that is determined by local assessors to be the total taxable value of land and additions on the property. | Land | Improvement |
|---|---|---|---|---|
| 2024 | $4,827 | $145,970 | $38,000 | $107,970 |
| 2023 | $4,652 | $145,970 | $38,000 | $107,970 |
| 2022 | $4,496 | $145,970 | $38,000 | $107,970 |
| 2021 | $4,081 | $123,130 | $35,900 | $87,230 |
| 2020 | $4,081 | $123,130 | $35,900 | $87,230 |
| 2019 | $4,081 | $123,130 | $35,900 | $87,230 |
| 2018 | $3,965 | $123,130 | $35,900 | $87,230 |
| 2017 | $3,850 | $123,130 | $35,900 | $87,230 |
| 2016 | $4,023 | $139,160 | $36,600 | $102,560 |
| 2015 | $3,908 | $139,160 | $36,600 | $102,560 |
| 2014 | $3,781 | $139,160 | $36,600 | $102,560 |
Mortgage History
| Date | Status | Loan Amount | Loan Type |
|---|---|---|---|
| Open | $350,000 | Purchase Money Mortgage | |
| Closed | $350,000 | Purchase Money Mortgage | |
| Previous Owner | $277,400 | Purchase Money Mortgage | |
| Previous Owner | $12,311 | FHA | |
| Previous Owner | $258,281 | No Value Available | |
| Previous Owner | $254,465 | No Value Available |
Deed History
| Date | Type | Sale Price | Title Company |
|---|---|---|---|
| Warranty Deed | $370,000 | None Available | |
| Warranty Deed | $370,000 | None Available | |
| Warranty Deed | $240,700 | None Available | |
| Warranty Deed | $240,700 | None Available | |
| Warranty Deed | -- | None Available | |
| Warranty Deed | -- | None Available | |
| Commissioners Deed | $251,630 | None Available | |
| Commissioners Deed | $251,630 | None Available | |
| Warranty Deed | $125,000 | -- | |
| Warranty Deed | $125,000 | -- | |
| Warranty Deed | $102,000 | -- | |
| Deed | $142,000 | -- |
Similar Homes in the area
Source: SmartMLS
MLS Number: 24021965
APN: WOLC-000113-000007-000029
- 30 Chasse St
- 24 Church Dr
- 34 Klan Dr
- 866 Wolcott Rd
- 7 Overvale Rd
- 24 Forestview Dr
- 45 Maple View Dr
- 46 Sky Hill Dr
- 5 Hampshire Dr
- 8 Pembroke Hill Rd
- 12 Oakengate Rd
- 10 Oakengate Rd
- 8 Oakengate Rd
- 1 Pembroke Hill Rd
- 22 Pembroke Hill Rd
- 20 Upson Rd
- 57 Andrews Rd
- 634 Bound Line Rd
- 127 Coe Rd
- 5 Catering Rd
