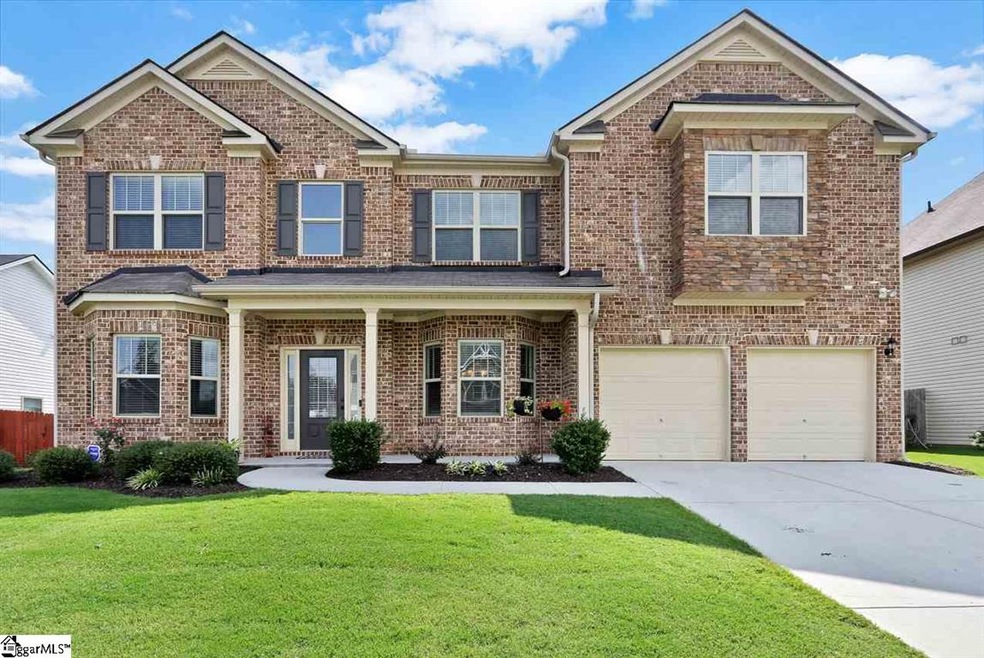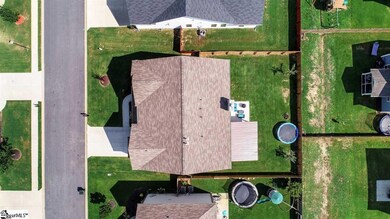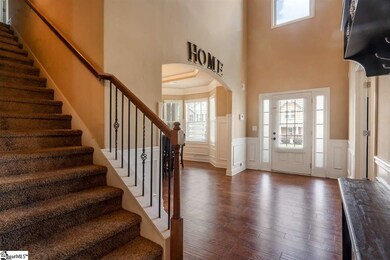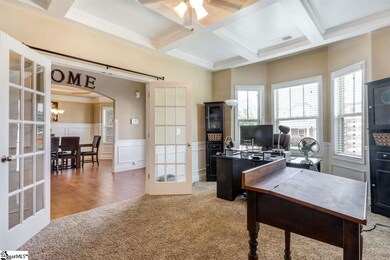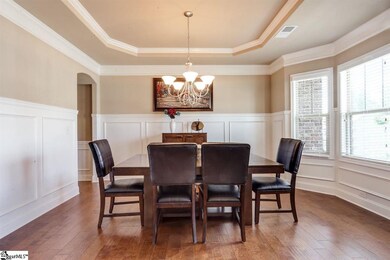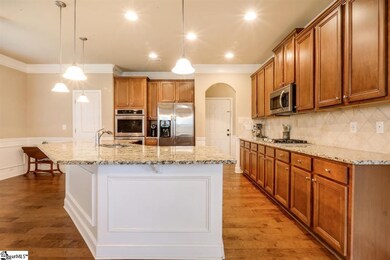
7 Glenmora Rd Simpsonville, SC 29680
Highlights
- Home Theater
- Fireplace in Primary Bedroom
- Cathedral Ceiling
- Fork Shoals School Rated A-
- Traditional Architecture
- Wood Flooring
About This Home
As of September 2020PRICED $15,000 BELOW APPRAISED VALUE! (Appraised 01/20) TOP SCHOOLS! GREAT LOCATION! This well maintained and manicured 7 bedroom home has a spacious bedroom and office on the main level. The eat in kitchen is perfect for entertaining and all appliances in the kitchen stay! The 7th bedroom is the perfect set up for a she shed, man cave, or entertainers dream, with a television, mini fridge, microwave, and wet bar area!! This home has recently been updated inside and out, fresh interior paint, a new large covered back porch and a fenced in backyard! The upstairs bedrooms are all large in size with ample storage space. Cozy up to the fireplace and sitting area in the master suite. Victoria Park has a large community pool! Schedule a tour of this great home today!
Home Details
Home Type
- Single Family
Est. Annual Taxes
- $1,877
Year Built
- Built in 2014
Lot Details
- 7,841 Sq Ft Lot
- Steep Slope
HOA Fees
- $50 Monthly HOA Fees
Parking
- 2 Car Attached Garage
Home Design
- Traditional Architecture
- Brick Exterior Construction
- Slab Foundation
- Composition Roof
- Vinyl Siding
- Stone Exterior Construction
Interior Spaces
- 4,259 Sq Ft Home
- 4,200-4,399 Sq Ft Home
- 2-Story Property
- Coffered Ceiling
- Tray Ceiling
- Smooth Ceilings
- Cathedral Ceiling
- Ceiling Fan
- 2 Fireplaces
- Gas Log Fireplace
- Great Room
- Breakfast Room
- Dining Room
- Home Theater
- Home Office
- Fire and Smoke Detector
Kitchen
- Walk-In Pantry
- Double Oven
- Gas Cooktop
- Built-In Microwave
- Dishwasher
- Granite Countertops
- Disposal
Flooring
- Wood
- Carpet
- Ceramic Tile
Bedrooms and Bathrooms
- 7 Bedrooms | 1 Main Level Bedroom
- Fireplace in Primary Bedroom
- Primary bedroom located on second floor
- Walk-In Closet
- 4 Full Bathrooms
- Dual Vanity Sinks in Primary Bathroom
- Garden Bath
- Separate Shower
Laundry
- Laundry Room
- Laundry on upper level
Outdoor Features
- Patio
- Front Porch
Schools
- Fork Shoals Elementary School
- Woodmont Middle School
- Woodmont High School
Utilities
- Forced Air Heating and Cooling System
- Heating System Uses Natural Gas
- Electric Water Heater
- Cable TV Available
Community Details
- Victoria Park Subdivision
- Mandatory home owners association
Listing and Financial Details
- Assessor Parcel Number 0566130110300
Map
Home Values in the Area
Average Home Value in this Area
Property History
| Date | Event | Price | Change | Sq Ft Price |
|---|---|---|---|---|
| 09/25/2020 09/25/20 | Sold | $338,000 | +2.4% | $80 / Sq Ft |
| 08/07/2020 08/07/20 | For Sale | $330,000 | +10.0% | $79 / Sq Ft |
| 09/06/2017 09/06/17 | Sold | $299,900 | -3.3% | $71 / Sq Ft |
| 08/03/2017 08/03/17 | Pending | -- | -- | -- |
| 06/27/2017 06/27/17 | For Sale | $310,000 | -- | $74 / Sq Ft |
Tax History
| Year | Tax Paid | Tax Assessment Tax Assessment Total Assessment is a certain percentage of the fair market value that is determined by local assessors to be the total taxable value of land and additions on the property. | Land | Improvement |
|---|---|---|---|---|
| 2024 | $2,039 | $12,970 | $1,600 | $11,370 |
| 2023 | $2,039 | $12,970 | $1,600 | $11,370 |
| 2022 | $1,987 | $12,970 | $1,600 | $11,370 |
| 2021 | $1,988 | $12,970 | $1,600 | $11,370 |
| 2020 | $1,876 | $11,670 | $800 | $10,870 |
| 2019 | $1,877 | $11,670 | $800 | $10,870 |
| 2018 | $1,929 | $11,670 | $800 | $10,870 |
| 2017 | $1,760 | $10,580 | $800 | $9,780 |
| 2016 | $1,699 | $264,490 | $20,000 | $244,490 |
| 2015 | $1,326 | $264,490 | $20,000 | $244,490 |
| 2014 | $359 | $20,000 | $20,000 | $0 |
Mortgage History
| Date | Status | Loan Amount | Loan Type |
|---|---|---|---|
| Open | $343,728 | VA | |
| Previous Owner | $280,000 | New Conventional | |
| Previous Owner | $284,000 | New Conventional |
Deed History
| Date | Type | Sale Price | Title Company |
|---|---|---|---|
| Deed | $338,000 | None Available | |
| Warranty Deed | $299,900 | None Available | |
| Deed | $151,840 | -- |
Similar Homes in Simpsonville, SC
Source: Greater Greenville Association of REALTORS®
MLS Number: 1424453
APN: 0566.13-01-103.00
- 321 Barrett Chase Dr
- 24 Dunsborough Dr
- 109 Hipps Rd
- 14 Chadmore St
- 15 Edgeridge Ct
- 11 Pineglen Ct
- 7 Pineglen Ct
- 103 Sunlit Dr
- 8 Bingham Way
- 311 Mayfly Way
- 108 Knoll Creek Dr
- 602 Harrison Bridge Rd
- 32 Moss Hollow Way
- 3 Moss Hollow Way
- 562 Martin Creek Dr
- 532 Martin Creek Dr
- 542 Martin Creek Dr
- 208 Willow Valley Way
- 509 Windy Meadow Way
- 6 Lenten Rose Ct
