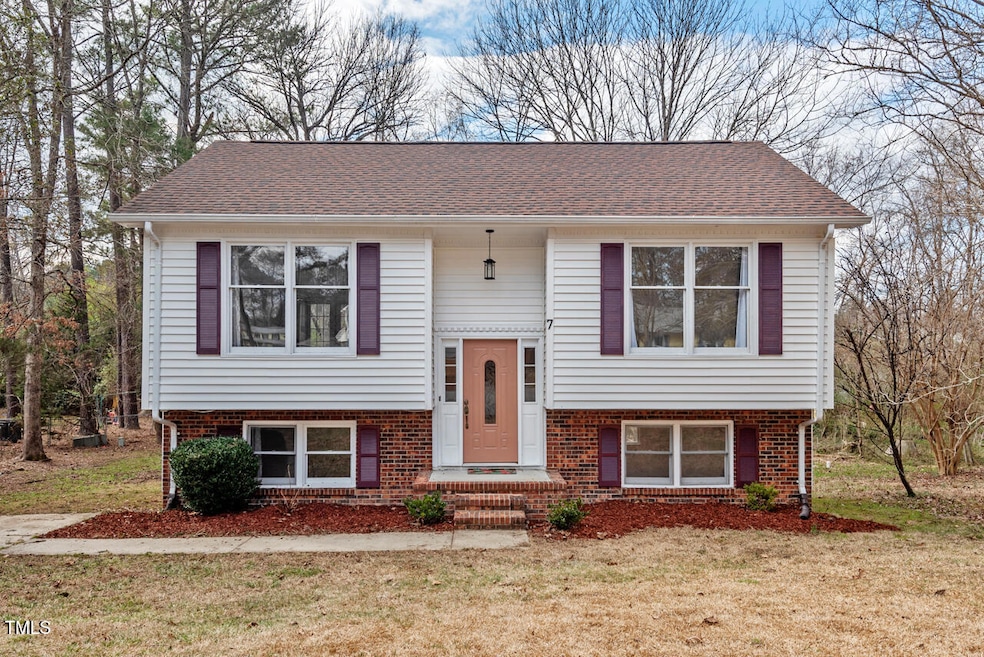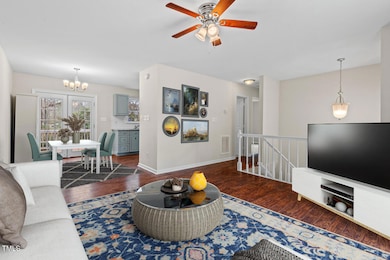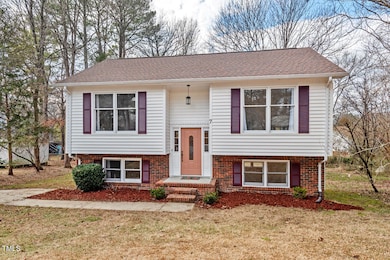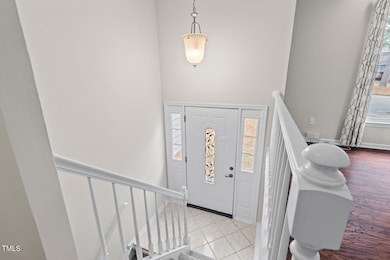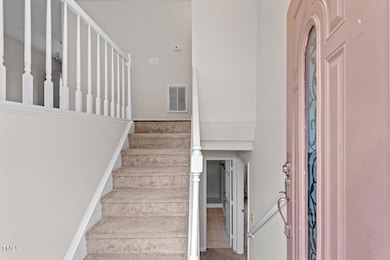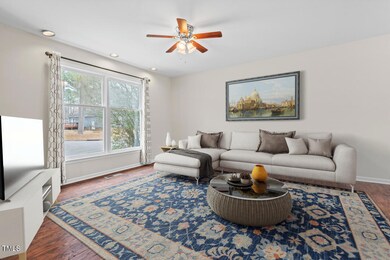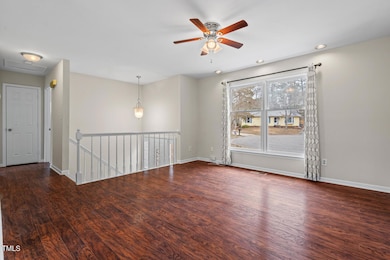
7 Harrigan Ct Durham, NC 27705
Duke Homestead NeighborhoodEstimated payment $2,115/month
Highlights
- Traditional Architecture
- No HOA
- Park
- Main Floor Primary Bedroom
- Living Room
- Laundry Room
About This Home
Nestled in a quiet cul-de-sac, this charming 4-bedroom split-foyer is packed with updates, including brand-new vinyl siding. With two bedrooms on the main level and two more downstairs, this home offers flexibility to fit your needs. Need extra space? One of the lower-level bedrooms can easily transform into a bonus room or second family room!
Step into the spacious laundry/mudroom—a perfect drop zone with convenient access to the large backyard. Whether you're entertaining, relaxing, or letting pets roam free, this outdoor space is a true gem! Inside, the home has been freshly painted with new flooring in the laundry room for a polished, move-in-ready feel. The kitchen shines with stainless steel appliances, all included!
Great location! Just a short walk to Whippoorwill Park and Ellerbee Trail, plus a quick drive to downtown Durham with easy highway access — this home offers the perfect blend of serenity and city convenience.
New homeowners will need to maintain flood insurance, but great news — the current policy is transferable for just $52/month! And their is no HOA.
Photos represent virtual staging—come see it in person and make it yours today!
Home Details
Home Type
- Single Family
Est. Annual Taxes
- $1,928
Year Built
- Built in 1987
Lot Details
- 10,454 Sq Ft Lot
- Back Yard
Home Design
- Traditional Architecture
- Shingle Roof
- Vinyl Siding
Interior Spaces
- Multi-Level Property
- Living Room
- Dining Room
- Finished Basement
Kitchen
- Electric Oven
- Range
- Microwave
- Dishwasher
Flooring
- Carpet
- Laminate
Bedrooms and Bathrooms
- 4 Bedrooms
- Primary Bedroom on Main
- 2 Full Bathrooms
Laundry
- Laundry Room
- Dryer
- Washer
Parking
- 2 Parking Spaces
- 2 Open Parking Spaces
Schools
- Holt Elementary School
- Carrington Middle School
- Riverside High School
Utilities
- Forced Air Heating and Cooling System
- Heat Pump System
- Electric Water Heater
Listing and Financial Details
- Assessor Parcel Number 0823-35-2120
Community Details
Overview
- No Home Owners Association
- Scarsdale Subdivision
Recreation
- Park
Map
Home Values in the Area
Average Home Value in this Area
Tax History
| Year | Tax Paid | Tax Assessment Tax Assessment Total Assessment is a certain percentage of the fair market value that is determined by local assessors to be the total taxable value of land and additions on the property. | Land | Improvement |
|---|---|---|---|---|
| 2024 | $2,225 | $159,503 | $21,610 | $137,893 |
| 2023 | $2,089 | $159,503 | $21,610 | $137,893 |
| 2022 | $2,041 | $159,503 | $21,610 | $137,893 |
| 2021 | $2,032 | $159,503 | $21,610 | $137,893 |
| 2020 | $1,984 | $159,503 | $21,610 | $137,893 |
| 2019 | $1,984 | $159,503 | $21,610 | $137,893 |
| 2018 | $1,849 | $136,276 | $24,800 | $111,476 |
| 2017 | $1,835 | $136,276 | $24,800 | $111,476 |
| 2016 | $1,773 | $136,276 | $24,800 | $111,476 |
| 2015 | $1,796 | $129,721 | $24,920 | $104,801 |
| 2014 | $1,796 | $129,721 | $24,920 | $104,801 |
Property History
| Date | Event | Price | Change | Sq Ft Price |
|---|---|---|---|---|
| 04/16/2025 04/16/25 | Price Changed | $350,000 | -1.4% | $213 / Sq Ft |
| 03/07/2025 03/07/25 | For Sale | $355,000 | +9.6% | $216 / Sq Ft |
| 12/14/2023 12/14/23 | Off Market | $324,000 | -- | -- |
| 02/18/2022 02/18/22 | Sold | $324,000 | +8.0% | $196 / Sq Ft |
| 01/15/2022 01/15/22 | Pending | -- | -- | -- |
| 01/12/2022 01/12/22 | For Sale | $300,000 | -- | $181 / Sq Ft |
Deed History
| Date | Type | Sale Price | Title Company |
|---|---|---|---|
| Warranty Deed | $324,000 | Mccall Law Firm Pc | |
| Trustee Deed | $94,500 | None Available | |
| Warranty Deed | $90,000 | None Available | |
| Interfamily Deed Transfer | -- | Financial Title Company |
Mortgage History
| Date | Status | Loan Amount | Loan Type |
|---|---|---|---|
| Open | $304,000 | New Conventional | |
| Previous Owner | $182,692 | FHA | |
| Previous Owner | $128,000 | New Conventional | |
| Previous Owner | $133,200 | Unknown | |
| Previous Owner | $100,500 | Stand Alone Refi Refinance Of Original Loan | |
| Previous Owner | $102,000 | Unknown | |
| Previous Owner | $108,000 | Unknown | |
| Previous Owner | $21,300 | Credit Line Revolving | |
| Previous Owner | $64,000 | Unknown |
Similar Homes in Durham, NC
Source: Doorify MLS
MLS Number: 10080713
APN: 126936
- 1911 Stadium Dr
- 2702 Richwood Rd
- 212 Pinewood Dr
- 927 Ferncrest Dr
- 1903 Kirkwood Dr
- 3508 Guess Rd
- 2646 Cammie St
- 2408 Stadium Dr Unit A
- 2136 Bogarde St
- 1011 Wyldewood Rd
- 2509 Stadium Dr
- 48 Fashion Place
- 5 Sidbrook Ct
- 2806 Shaftsbury St
- 60 Justin Ct
- 1431 Cherrycrest Dr
- 3011 Kenan Rd
- 1 Jadewood Ct
- 3746 Guess Rd
- 2246 Hillandale Rd
