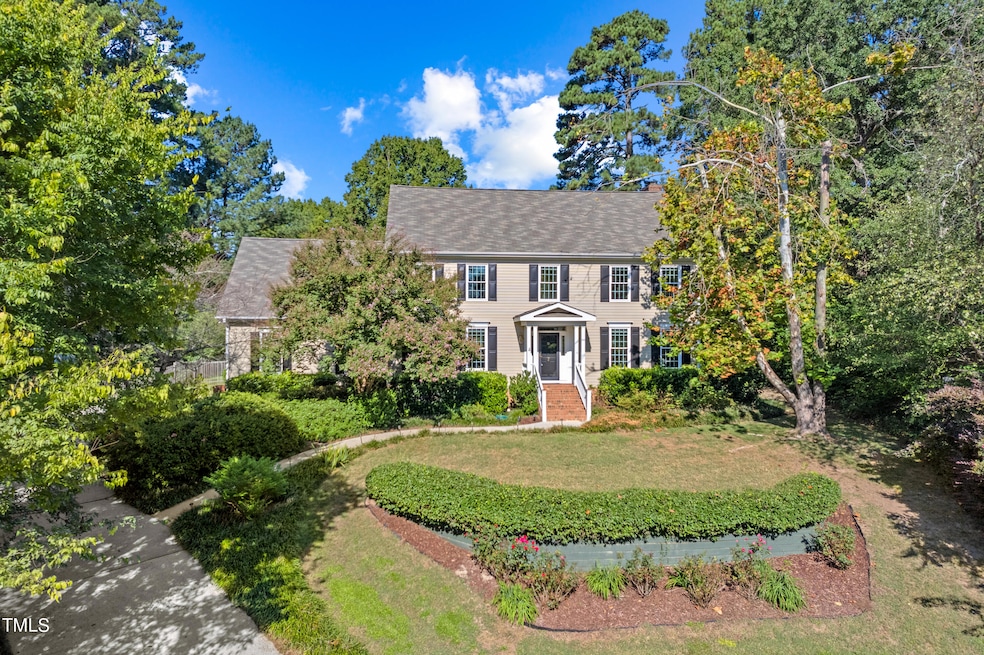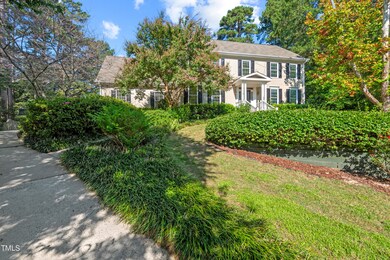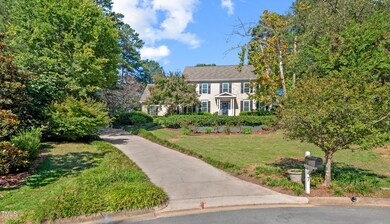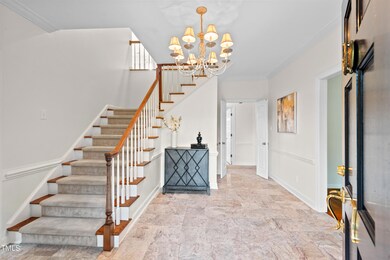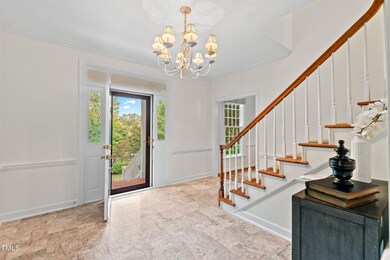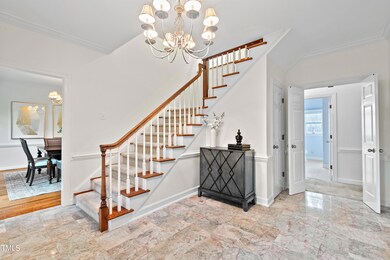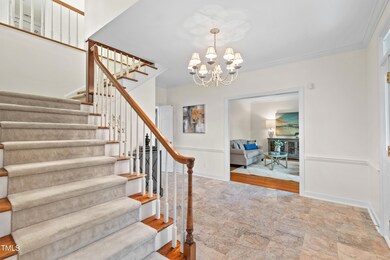
7 Heather Place Durham, NC 27707
Patterson Place NeighborhoodHighlights
- Colonial Architecture
- Wood Flooring
- Sun or Florida Room
- Pond
- Whirlpool Bathtub
- Great Room
About This Home
As of October 2024Perched atop a gentle hill in one of the most sought-after neighborhoods in Durham, 7 Heather Place offers the space and setting to live your best life. As you arrive, you are greeted by beautiful mature trees, lush plants and professional landscaping, complete with a little fish pond that feels straight out of a storybook.
This Marydell home is bathed in natural light, creating a warm and inviting atmosphere throughout. The expansive layout provides ample space for all your needs. Enjoy the luxury of a vaulted sunroom, perfect for enjoying the lovely views of your private garden, or step outside to the screened porch and back deck, ideal for relaxing or entertaining in a beautiful outdoor setting.
Upstairs you will find the primary suite, featuring two generous walk-in closets and a large bathroom ready for your personal touch. Also upstairs you will find two spacious and well-lit bedrooms. Down the hallway, a versatile bonus room awaits your imagination—whether you envision it as an additional bedroom, an office, or a playroom, the possibilities are endless.
Recent updates include a new roof on the main portion of the home, most windows throughout replaced, fresh exterior paint, and fresh paint throughout much of the lower level, ensuring that this home is both move-in ready and a perfect canvas for your dream design.
Discover the charm of 7 Heather Place, where every corner feels like home and every detail has been thoughtfully designed for comfort and enjoyment.
Home Details
Home Type
- Single Family
Est. Annual Taxes
- $6,862
Year Built
- Built in 1986
Lot Details
- 0.51 Acre Lot
- Wood Fence
- Landscaped
- Native Plants
- Many Trees
- Garden
- Back Yard Fenced
Parking
- 2 Car Attached Garage
Home Design
- Colonial Architecture
- Block Foundation
- Asphalt Roof
Interior Spaces
- 4,270 Sq Ft Home
- 2-Story Property
- Sound System
- Smooth Ceilings
- Ceiling Fan
- Chandelier
- Gas Log Fireplace
- Entrance Foyer
- Great Room
- Family Room
- Living Room
- Breakfast Room
- Dining Room
- Home Office
- Sun or Florida Room
- Storage
- Keeping Room
- Eat-In Kitchen
- Pull Down Stairs to Attic
Flooring
- Wood
- Carpet
- Ceramic Tile
Bedrooms and Bathrooms
- 4 Bedrooms
- Dual Closets
- Walk-In Closet
- Double Vanity
- Whirlpool Bathtub
- Walk-in Shower
Laundry
- Laundry Room
- Laundry on upper level
Outdoor Features
- Pond
- Courtyard
- Front Porch
Schools
- Murray Massenburg Elementary School
- Githens Middle School
- Jordan High School
Utilities
- Forced Air Heating and Cooling System
- Natural Gas Connected
- Cable TV Available
Community Details
- No Home Owners Association
- Marydell Estates Subdivision
Listing and Financial Details
- Assessor Parcel Number 136273
Map
Home Values in the Area
Average Home Value in this Area
Property History
| Date | Event | Price | Change | Sq Ft Price |
|---|---|---|---|---|
| 10/04/2024 10/04/24 | Sold | $926,000 | -2.5% | $217 / Sq Ft |
| 09/14/2024 09/14/24 | Pending | -- | -- | -- |
| 09/11/2024 09/11/24 | For Sale | $950,000 | -- | $222 / Sq Ft |
Tax History
| Year | Tax Paid | Tax Assessment Tax Assessment Total Assessment is a certain percentage of the fair market value that is determined by local assessors to be the total taxable value of land and additions on the property. | Land | Improvement |
|---|---|---|---|---|
| 2024 | $7,919 | $567,690 | $113,550 | $454,140 |
| 2023 | $7,266 | $567,690 | $113,550 | $454,140 |
| 2022 | $7,266 | $567,690 | $113,550 | $454,140 |
| 2021 | $7,232 | $567,690 | $113,550 | $454,140 |
| 2020 | $7,062 | $567,690 | $113,550 | $454,140 |
| 2019 | $7,062 | $567,690 | $113,550 | $454,140 |
| 2018 | $7,548 | $556,407 | $83,270 | $473,137 |
| 2017 | $7,492 | $556,407 | $83,270 | $473,137 |
| 2016 | $7,239 | $556,407 | $83,270 | $473,137 |
| 2015 | $6,468 | $467,230 | $85,007 | $382,223 |
| 2014 | $6,468 | $467,230 | $85,007 | $382,223 |
Mortgage History
| Date | Status | Loan Amount | Loan Type |
|---|---|---|---|
| Previous Owner | $150,000 | Unknown | |
| Previous Owner | $250,000 | Purchase Money Mortgage | |
| Previous Owner | $324,000 | Purchase Money Mortgage | |
| Previous Owner | $322,500 | Construction | |
| Previous Owner | $222,800 | Unknown | |
| Previous Owner | $75,000 | Credit Line Revolving | |
| Previous Owner | $50,000 | Credit Line Revolving | |
| Previous Owner | $190,000 | No Value Available |
Deed History
| Date | Type | Sale Price | Title Company |
|---|---|---|---|
| Warranty Deed | $926,000 | None Listed On Document | |
| Warranty Deed | $425,000 | None Available | |
| Deed | -- | None Available | |
| Warranty Deed | $248,500 | -- |
Similar Homes in Durham, NC
Source: Doorify MLS
MLS Number: 10051916
APN: 136273
- 8 Bryncastle Ct
- 4303 Thetford Rd
- 5806 Woodberry Rd
- 9 Morgans Ridge Ln
- 3826 Regent Rd
- 3946 Nottaway Rd
- 6506 Garrett Rd
- 21 Kimberly Dr
- 9 Kimberly Dr
- 4005 King Charles Rd
- 3706 Darwin Rd
- 3612 Darwin Rd
- 4 Kimberly Dr
- 3515 Meadowrun Dr
- 129 Cofield Cir
- 3415 Rugby Rd
- 5406 Garrett Rd
- 3930 St Marks Rd
- 3541 Rugby Rd
- 3 Acornridge Ct
