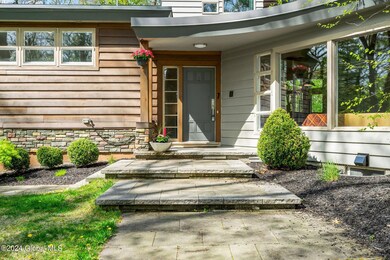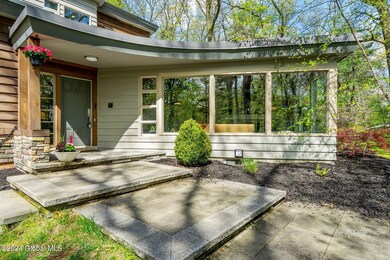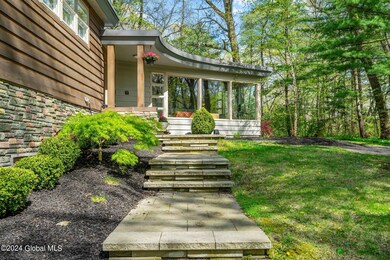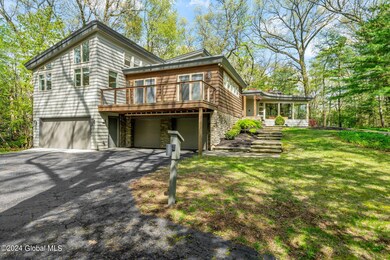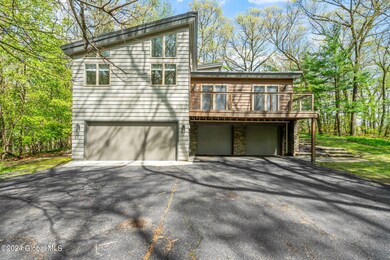
7 Hills Rd Loudonville, NY 12211
Loudonville NeighborhoodHighlights
- Sauna
- Custom Home
- Deck
- Southgate School Rated A-
- 1.3 Acre Lot
- Private Lot
About This Home
As of November 2024Nestled in the heart of Loudonville, this contemporary home was expanded and redesigned in 2017 & is cleverly configured over 4 levels. An abundance of natural light, wood floors, modern lighting, & flexible living spaces throughout elevate this home's allure. At its heart, a gourmet kitchen features Wolf & Sub-Zero appliances, expansive cabinetry, concrete countertops, walk-in pantry, prep sink, bar seating, LR w/stone-faced FP, exposed beams & DR w/builtins. Luxe primary suite offers sunlighten infrared sauna, soaking tub, WI shower & WI closet. Guest suite w/balcony, FR w/gas FP, wet bar & bonus room, loft suite, trex deck, private lot, this every day retreat has it all!
Home Details
Home Type
- Single Family
Est. Annual Taxes
- $19,328
Year Built
- Built in 1951
Lot Details
- 1.3 Acre Lot
- Landscaped
- Private Lot
- Front Yard Sprinklers
- Wooded Lot
Parking
- 4 Car Attached Garage
- Garage Door Opener
- Circular Driveway
- Off-Street Parking
Home Design
- Custom Home
- Contemporary Architecture
- Rubber Roof
- Cedar Siding
- Stone Siding
Interior Spaces
- 3,844 Sq Ft Home
- 3-Story Property
- Wet Bar
- Paddle Fans
- Wood Burning Fireplace
- Gas Fireplace
- Family Room
- Living Room with Fireplace
- 2 Fireplaces
- Dining Room
- Sauna
Kitchen
- Eat-In Kitchen
- Oven
- Range with Range Hood
- Microwave
- Dishwasher
- Kitchen Island
- Solid Surface Countertops
- Disposal
Flooring
- Wood
- Carpet
- Radiant Floor
- Ceramic Tile
Bedrooms and Bathrooms
- 4 Bedrooms
- Primary bedroom located on third floor
- Walk-In Closet
- Bathroom on Main Level
- Ceramic Tile in Bathrooms
Laundry
- Laundry Room
- Laundry on upper level
- Washer and Dryer
Basement
- Basement Fills Entire Space Under The House
- Interior Basement Entry
Outdoor Features
- Deck
- Patio
- Shed
Schools
- Shaker High School
Utilities
- Central Air
- Heating System Uses Natural Gas
- Radiant Heating System
- Baseboard Heating
- Hot Water Heating System
- 200+ Amp Service
- High Speed Internet
Community Details
- No Home Owners Association
Listing and Financial Details
- Legal Lot and Block 29.001 / 9
- Assessor Parcel Number 012689 31.3-9-29.1
Map
Home Values in the Area
Average Home Value in this Area
Property History
| Date | Event | Price | Change | Sq Ft Price |
|---|---|---|---|---|
| 11/01/2024 11/01/24 | Sold | $1,085,000 | -3.6% | $282 / Sq Ft |
| 09/14/2024 09/14/24 | Pending | -- | -- | -- |
| 09/03/2024 09/03/24 | Price Changed | $1,125,000 | -2.2% | $293 / Sq Ft |
| 07/03/2024 07/03/24 | For Sale | $1,150,000 | 0.0% | $299 / Sq Ft |
| 06/08/2024 06/08/24 | Pending | -- | -- | -- |
| 05/08/2024 05/08/24 | For Sale | $1,150,000 | +4.5% | $299 / Sq Ft |
| 08/05/2022 08/05/22 | Sold | $1,100,000 | -8.3% | $256 / Sq Ft |
| 06/06/2022 06/06/22 | Pending | -- | -- | -- |
| 05/17/2022 05/17/22 | For Sale | $1,200,000 | +64.4% | $279 / Sq Ft |
| 07/24/2017 07/24/17 | Sold | $730,000 | +7.5% | $170 / Sq Ft |
| 07/18/2017 07/18/17 | Pending | -- | -- | -- |
| 04/06/2017 04/06/17 | For Sale | $679,000 | -- | $158 / Sq Ft |
Tax History
| Year | Tax Paid | Tax Assessment Tax Assessment Total Assessment is a certain percentage of the fair market value that is determined by local assessors to be the total taxable value of land and additions on the property. | Land | Improvement |
|---|---|---|---|---|
| 2024 | $19,328 | $486,000 | $121,500 | $364,500 |
| 2023 | $19,328 | $486,000 | $121,500 | $364,500 |
| 2022 | $19,002 | $486,000 | $121,500 | $364,500 |
| 2021 | $18,916 | $486,000 | $121,500 | $364,500 |
| 2020 | $18,601 | $486,000 | $121,500 | $364,500 |
| 2019 | $9,861 | $486,000 | $121,500 | $364,500 |
| 2018 | $18,367 | $486,000 | $121,500 | $364,500 |
| 2017 | $0 | $486,000 | $121,500 | $364,500 |
| 2016 | $17,770 | $486,000 | $121,500 | $364,500 |
| 2015 | -- | $486,000 | $121,500 | $364,500 |
| 2014 | -- | $486,000 | $121,500 | $364,500 |
Mortgage History
| Date | Status | Loan Amount | Loan Type |
|---|---|---|---|
| Open | $759,500 | New Conventional | |
| Previous Owner | $1,045,000 | New Conventional | |
| Previous Owner | $36,500 | Credit Line Revolving | |
| Previous Owner | $584,000 | New Conventional | |
| Previous Owner | $285,000 | New Conventional |
Deed History
| Date | Type | Sale Price | Title Company |
|---|---|---|---|
| Warranty Deed | $3,797,500 | Spa City Title Agency Llc | |
| Warranty Deed | $3,850,000 | Chicago Title | |
| Warranty Deed | $730,000 | None Available | |
| Deed | $752,000 | -- | |
| Warranty Deed | $752,000 | None Available | |
| Deed | $450,000 | John W. Tabner |
Similar Home in the area
Source: Global MLS
MLS Number: 202416779
APN: 012689-031-003-0009-029-001-0000
- 32 Hills Rd
- 103 Old Niskayuna Rd
- 22 Edenfield St
- 4 Delia St
- 178 Old Niskayuna Rd
- 72 Southgate Rd
- 183 Old Niskayuna Rd
- 15 Edenfield St
- 59 Cambridge Way
- 66 Huntleigh Dr
- 63 Cambridge Way
- 65 Cambridge Way
- 30 Huntleigh Dr
- 10 Marville Dr
- 13 Wellesley Ct
- 16 Delia St
- 18 Delia St
- 17 Delia St
- 13 James Dr
- 19 Edenfield St


