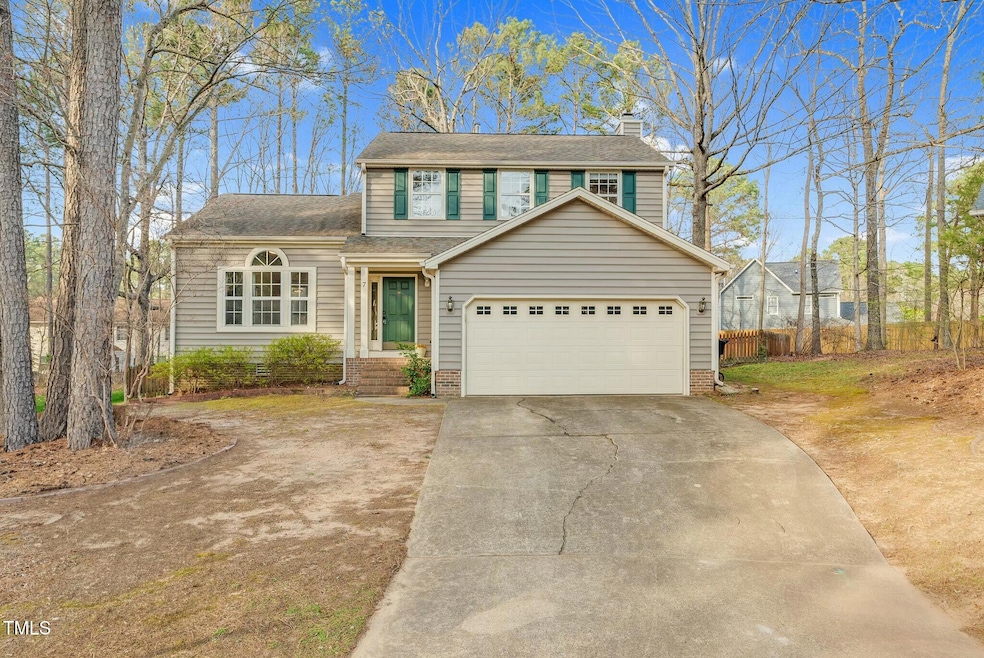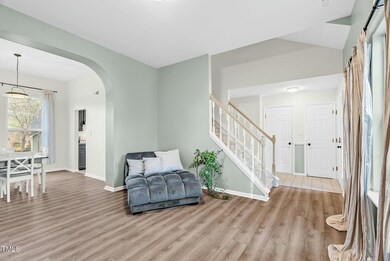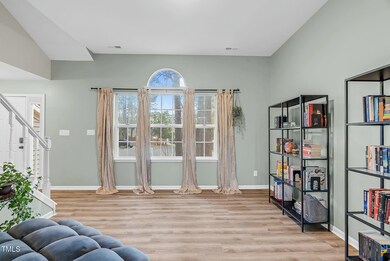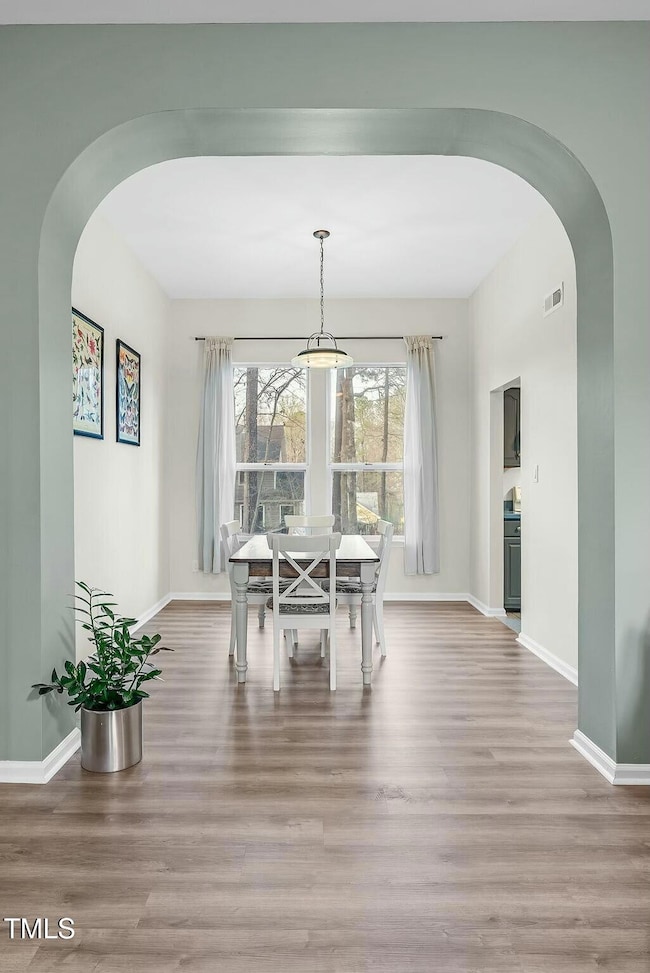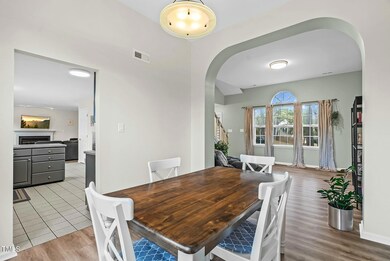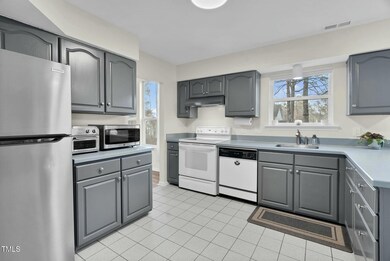
7 Indian Head Ct Durham, NC 27703
Estimated payment $2,736/month
Highlights
- Clubhouse
- Transitional Architecture
- Breakfast Room
- Deck
- Community Pool
- Porch
About This Home
*Coveted Cul-de-Sac Home in Desirable Ashley Forest*Light & Bright Interior w/ New Luxury Vinyl Flooring*Huge Fenced Backyard w/ Tiered Deck & Pergola*Sparkling Kitchen Boasts a Pantry & Plenty of Counter & Cupboard Space*Kitchen Opens to Sunny Breakfast Room & Cozy Family Room*On the Other Side of the Kitchen You'll Find the Formal Dining Room & Formal Living Room w/ High Ceilings & Arched Entries*Primary Bedroom w/Vaulted Ceiling + Large Bathroom w/Dual Vanities & Walk-in Closet*2 Additional Bedrooms Upstairs*Downstairs Laundry Closet w/ Convenient Sink*2-Car Garage*Community Pool for Summer Fun + Playground*Close to Brier Creek Shopping & Dining!*
Home Details
Home Type
- Single Family
Est. Annual Taxes
- $3,208
Year Built
- Built in 1989 | Remodeled in 1987
Lot Details
- 8,712 Sq Ft Lot
- Lot Dimensions are 38x120x74x50x100
- Back Yard Fenced
HOA Fees
- $41 Monthly HOA Fees
Parking
- 2 Car Attached Garage
- Garage Door Opener
- Private Driveway
- 2 Open Parking Spaces
Home Design
- Transitional Architecture
- Block Foundation
- Shingle Roof
- Vinyl Siding
Interior Spaces
- 1,779 Sq Ft Home
- 2-Story Property
- Smooth Ceilings
- Ceiling Fan
- Wood Burning Fireplace
- Entrance Foyer
- Family Room with Fireplace
- Living Room
- Breakfast Room
- Dining Room
- Scuttle Attic Hole
- Smart Thermostat
Kitchen
- Electric Range
- Range Hood
- Dishwasher
- Disposal
Flooring
- Carpet
- Ceramic Tile
- Luxury Vinyl Tile
Bedrooms and Bathrooms
- 3 Bedrooms
- Walk-In Closet
- Separate Shower in Primary Bathroom
Laundry
- Laundry Room
- Laundry on lower level
- Washer and Dryer
- Sink Near Laundry
Outdoor Features
- Deck
- Porch
Schools
- Bethesda Elementary School
- Neal Middle School
- Southern High School
Utilities
- Forced Air Heating and Cooling System
- Heating System Uses Natural Gas
- Heat Pump System
- Gas Water Heater
- Cable TV Available
Listing and Financial Details
- Assessor Parcel Number 164256
Community Details
Overview
- Ashley Forest Association Of Durham/Elite Mgmt Association, Phone Number (919) 233-7660
- Ashley Forest Subdivision
Amenities
- Clubhouse
Recreation
- Community Playground
- Community Pool
Map
Home Values in the Area
Average Home Value in this Area
Tax History
| Year | Tax Paid | Tax Assessment Tax Assessment Total Assessment is a certain percentage of the fair market value that is determined by local assessors to be the total taxable value of land and additions on the property. | Land | Improvement |
|---|---|---|---|---|
| 2024 | $3,208 | $230,012 | $47,960 | $182,052 |
| 2023 | $3,013 | $230,012 | $47,960 | $182,052 |
| 2022 | $2,944 | $230,012 | $47,960 | $182,052 |
| 2021 | $2,930 | $230,012 | $47,960 | $182,052 |
| 2020 | $2,861 | $230,012 | $47,960 | $182,052 |
| 2019 | $2,861 | $230,012 | $47,960 | $182,052 |
| 2018 | $2,830 | $208,597 | $35,970 | $172,627 |
| 2017 | $2,809 | $208,597 | $35,970 | $172,627 |
| 2016 | $2,714 | $208,597 | $35,970 | $172,627 |
| 2015 | $2,591 | $187,155 | $35,329 | $151,826 |
| 2014 | $2,591 | $187,155 | $35,329 | $151,826 |
Property History
| Date | Event | Price | Change | Sq Ft Price |
|---|---|---|---|---|
| 03/24/2025 03/24/25 | Pending | -- | -- | -- |
| 03/21/2025 03/21/25 | Price Changed | $435,000 | -2.2% | $245 / Sq Ft |
| 03/13/2025 03/13/25 | For Sale | $445,000 | +4.7% | $250 / Sq Ft |
| 12/14/2023 12/14/23 | Off Market | $425,000 | -- | -- |
| 06/03/2022 06/03/22 | Sold | $425,000 | -- | $236 / Sq Ft |
| 05/06/2022 05/06/22 | Pending | -- | -- | -- |
Deed History
| Date | Type | Sale Price | Title Company |
|---|---|---|---|
| Warranty Deed | $425,000 | None Listed On Document | |
| Warranty Deed | $195,000 | None Available | |
| Warranty Deed | $182,000 | -- | |
| Warranty Deed | $162,000 | -- | |
| Warranty Deed | $151,000 | -- |
Mortgage History
| Date | Status | Loan Amount | Loan Type |
|---|---|---|---|
| Open | $340,000 | New Conventional | |
| Previous Owner | $153,108 | Unknown | |
| Previous Owner | $156,000 | Purchase Money Mortgage | |
| Previous Owner | $143,200 | Purchase Money Mortgage | |
| Previous Owner | $20,000 | Credit Line Revolving | |
| Previous Owner | $158,500 | Unknown | |
| Previous Owner | $160,674 | FHA | |
| Previous Owner | $146,470 | No Value Available | |
| Previous Owner | $45,000 | Credit Line Revolving |
Similar Homes in Durham, NC
Source: Doorify MLS
MLS Number: 10082101
APN: 164256
- 2709 Hidden Hollow Dr
- 2639 Oleander Dr
- 2818 Bombay Dr
- 320 Westgrove Ct
- 1002 Belloak Way
- 2105 Regal Dr Unit 66
- 107 Vickery Hill Ct
- 2728 Evanston Ave
- 2705 Evanston Ave
- 241 Westgrove Ct
- 140 Torrey Heights Ln
- 1011 Lemon Dr
- 2214 Tw Alexander Dr
- 4102 Catfish Way
- 445 Brier Summit Place
- 443 Cross Country Way
- 3005 Highwater Dr
- 1207 Bluewater Way
- 1008 Sandtrap Way
- 306 Brier Summit Place
