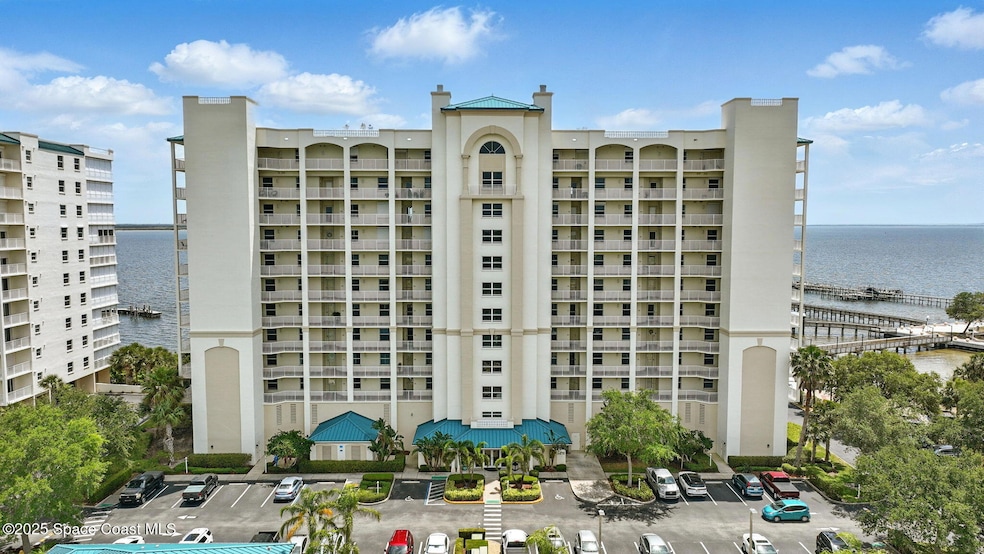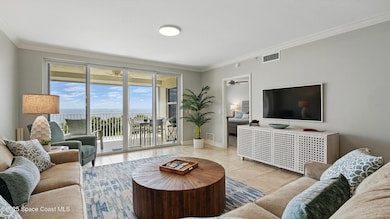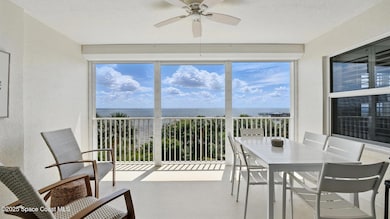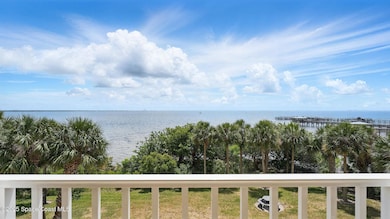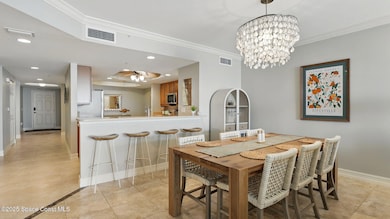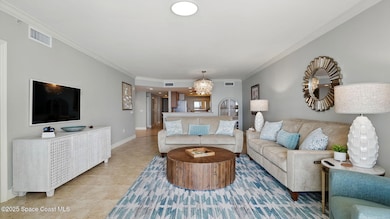
Harbor Pointe 7 Indian River Ave Unit 306 Titusville, FL 32796
Central Titusville NeighborhoodEstimated payment $4,827/month
Highlights
- Very Popular Property
- Fitness Center
- River View
- Property fronts an intracoastal waterway
- Gated Community
- 4-minute walk to Space View Park
About This Home
Picture Perfect with Spectacular Views! Enjoy up-close space launches, dolphins ,manatee and beautiful sunrises from your private balcony. Amenities include Clubhouse with Sparkling Salt Water Pool , spa/hot tub, private community pier, exercise facility, tennis/pickle ball & shuffleboard courts and more. Owners recently installed new Stainless Steel appliances. Washer and Dryer will convey. The Master Suite has a jetted garden tub with separate shower, as well as private water closet and spacious His/Her walk-ins. Located in the heart of Titusville and just blocks from marvelous restaurants/entertainment, parks and an incredible walking trail over the A Max Brewer Bridge. Luxurious, carefree living awaits you. With over 2,000 square feet, this open floor plan provides multiple dining areas, as well as a breakfast bar and an eat-in-kitchen nook. With assigned parking and an under ground private garage, this one checks every box, come see for yourself!
Property Details
Home Type
- Condominium
Est. Annual Taxes
- $7,854
Year Built
- Built in 2005
Lot Details
- Property fronts a private road
- West Facing Home
HOA Fees
- $1,115 Monthly HOA Fees
Parking
- 1 Car Garage
- Garage Door Opener
- Guest Parking
- Additional Parking
Home Design
- Membrane Roofing
- Concrete Siding
- Asphalt
- Stucco
Interior Spaces
- 2,128 Sq Ft Home
- 1-Story Property
- Open Floorplan
- Ceiling Fan
- Awning
- Entrance Foyer
- Tile Flooring
- Security Gate
Kitchen
- Breakfast Area or Nook
- Eat-In Kitchen
- Breakfast Bar
- Electric Range
- Microwave
- Dishwasher
- Disposal
Bedrooms and Bathrooms
- 3 Bedrooms
- Split Bedroom Floorplan
- Dual Closets
- Walk-In Closet
- 2 Full Bathrooms
- Separate Shower in Primary Bathroom
Laundry
- Laundry in unit
- Dryer
- Washer
- Sink Near Laundry
Outdoor Features
- Balcony
- Rear Porch
Schools
- MIMS Elementary School
- Madison Middle School
- Astronaut High School
Utilities
- Central Heating and Cooling System
- Cable TV Available
Listing and Financial Details
- Assessor Parcel Number 21-35-34-00-00512.F-0000.00
Community Details
Overview
- Association fees include cable TV, insurance, internet, ground maintenance, maintenance structure, pest control, sewer, trash, water
- Harbor Pointe Condo Assoc. Association
- Harbor Pointe Condo Ph I Subdivision
Amenities
- Clubhouse
- Elevator
- Secure Lobby
Recreation
- Community Basketball Court
- Shuffleboard Court
- Community Spa
Pet Policy
- Pet Size Limit
- 2 Pets Allowed
- Dogs and Cats Allowed
Security
- Card or Code Access
- Phone Entry
- Gated Community
- Building Fire Alarm
- Hurricane or Storm Shutters
- High Impact Windows
- Fire and Smoke Detector
- Fire Sprinkler System
Map
About Harbor Pointe
Home Values in the Area
Average Home Value in this Area
Tax History
| Year | Tax Paid | Tax Assessment Tax Assessment Total Assessment is a certain percentage of the fair market value that is determined by local assessors to be the total taxable value of land and additions on the property. | Land | Improvement |
|---|---|---|---|---|
| 2023 | $7,703 | $421,960 | $0 | $421,960 |
| 2022 | $6,309 | $350,780 | $0 | $0 |
| 2021 | $75 | $173,290 | $0 | $0 |
| 2020 | $2,473 | $170,900 | $0 | $0 |
| 2019 | $2,511 | $167,060 | $0 | $0 |
| 2018 | $2,526 | $163,950 | $0 | $0 |
| 2017 | $2,508 | $160,580 | $0 | $0 |
| 2016 | $2,472 | $157,280 | $0 | $0 |
| 2015 | $2,548 | $156,190 | $0 | $0 |
| 2014 | $2,534 | $154,950 | $0 | $0 |
Property History
| Date | Event | Price | Change | Sq Ft Price |
|---|---|---|---|---|
| 04/25/2025 04/25/25 | For Sale | $54,900 | -- | $26 / Sq Ft |
Deed History
| Date | Type | Sale Price | Title Company |
|---|---|---|---|
| Warranty Deed | $450,000 | Kristy A Mount Pa | |
| Warranty Deed | $350,000 | Kristy A Mount Pa | |
| Warranty Deed | $206,000 | Fidelity National Title Of F | |
| Deed | $297,000 | Gulfatlantic Title |
Mortgage History
| Date | Status | Loan Amount | Loan Type |
|---|---|---|---|
| Previous Owner | $20,000 | Credit Line Revolving | |
| Previous Owner | $237,600 | Purchase Money Mortgage |
Similar Homes in Titusville, FL
Source: Space Coast MLS (Space Coast Association of REALTORS®)
MLS Number: 1044250
APN: 21-35-34-00-00512.F-0000.00
- 7 Indian River Ave Unit 306
- 7 Indian River Ave Unit 904
- 7 Indian River Ave Unit 502
- 3 Indian River Ave Unit 1102
- 1 Indian River Ave Unit D201
- 21 E Broad St Unit 20
- 11 S Lemon Ave
- 525 Indian River Ave Unit 304
- 511 Main St
- 620 Minnie St
- 602 Indian River Ave
- 1102 Spangler Ln
- 1122 Spangler Ln
- 426 Dummitt Ave
- 716 Tropic St
- 608 Palmetto St
- 505 Roderick A Harris Sr Ave
- 1006 Watson St
- 481 N Washington Ave Unit 37
- 1005 Main St
