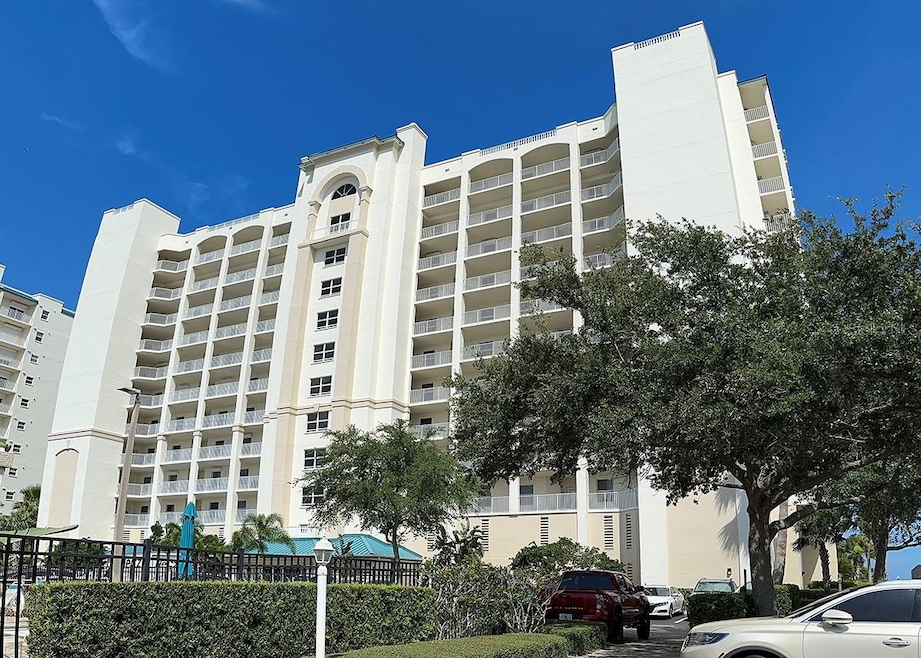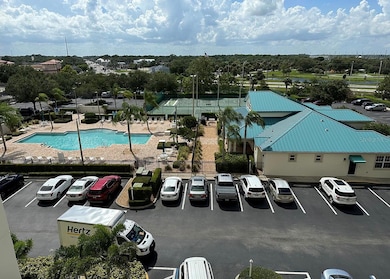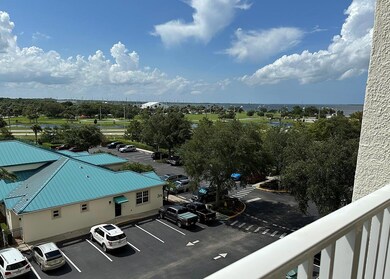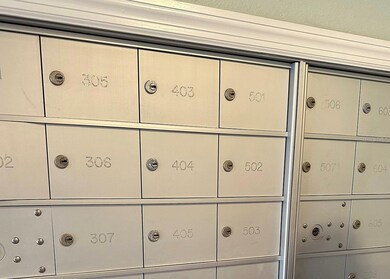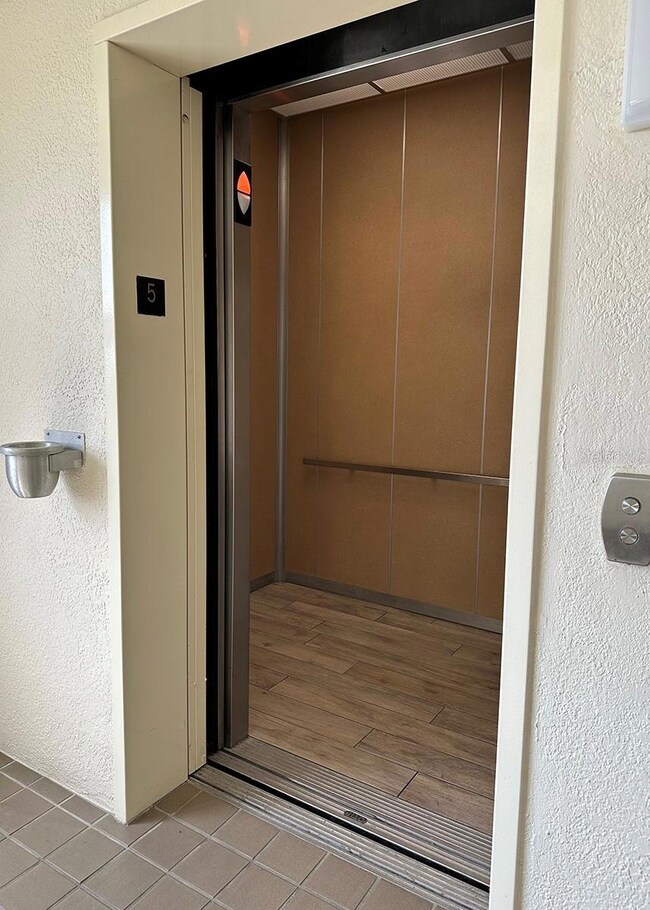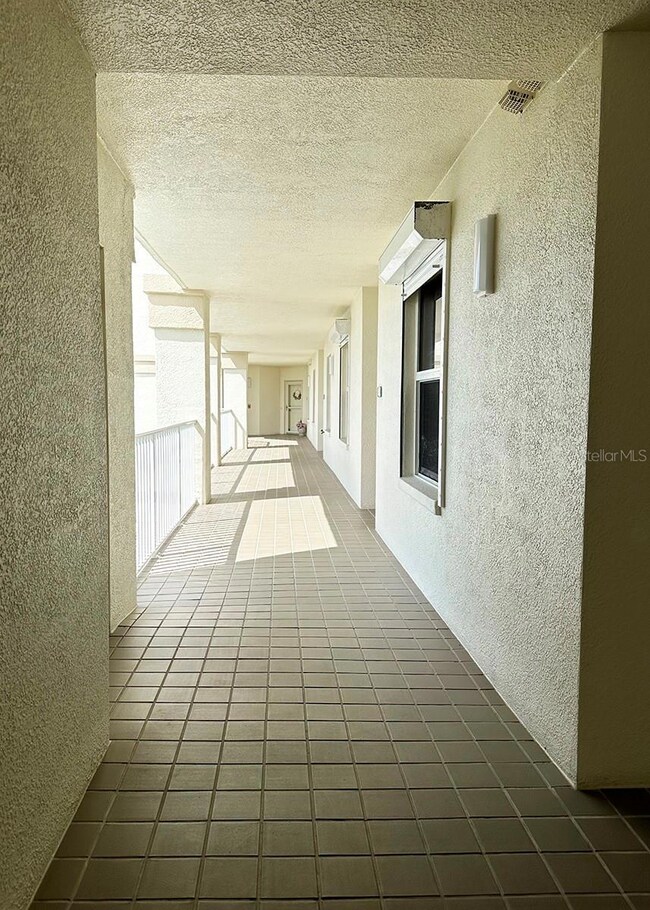
Harbor Pointe 7 Indian River Ave Unit 502 Titusville, FL 32796
Central Titusville NeighborhoodEstimated payment $4,038/month
Highlights
- Fitness Center
- Heated In Ground Pool
- Gated Community
- Intracoastal View
- River Front
- 4-minute walk to Space View Park
About This Home
This fully furnished condo has a large open floor plan with beautiful views of the Indian River and the Kennedy Space Coast Launch Pad.The kitchen is spacious, it has stainless steel appliances, stone countertops, a beverage fridge, a walk in pantry and a large bamboo island with 2 stools and plenty of storage. The kitchen opens to the separate formal dining room and onto the main grand living room area.The living room has a custom TV console, decretive wall niches and opens through glass sliding doors to a rear covered Lanai protected when needed by electric storm shutters.The large master bathroom suite offers a Florida life style decorative flare. The master suite include privacy from the other bedrooms and views of the Indian River. This unit includes is a one car private garage, use of the heated pool, hot tub, access to a private dock, tennis courts, a fitness gym and the expansive clubhouse with a full kitchen and a very motivated seller. Please take a close look as this prime location.
Property Details
Home Type
- Condominium
Est. Annual Taxes
- $4,991
Year Built
- Built in 2005
Lot Details
- West Facing Home
- Landscaped with Trees
HOA Fees
- $1,115 Monthly HOA Fees
Parking
- 1 Car Attached Garage
- Side Facing Garage
- Garage Door Opener
- Secured Garage or Parking
- Off-Street Parking
Property Views
Home Design
- Contemporary Architecture
- Slab Foundation
- Membrane Roofing
- Block Exterior
- Stucco
Interior Spaces
- 2,128 Sq Ft Home
- Open Floorplan
- Furnished
- Shelving
- Bar Fridge
- Ceiling Fan
- Tinted Windows
- Sliding Doors
- Great Room
- Formal Dining Room
- Inside Utility
Kitchen
- Eat-In Kitchen
- Walk-In Pantry
- Cooktop
- Recirculated Exhaust Fan
- Microwave
- Dishwasher
- Wine Refrigerator
- Stone Countertops
Flooring
- Laminate
- Concrete
- Tile
- Vinyl
Bedrooms and Bathrooms
- 3 Bedrooms
- Split Bedroom Floorplan
- En-Suite Bathroom
- Linen Closet
- Walk-In Closet
- 2 Full Bathrooms
- Pedestal Sink
- Private Water Closet
- Bathtub with Shower
Laundry
- Laundry Room
- Dryer
- Washer
Home Security
Accessible Home Design
- Wheelchair Access
Pool
- Heated In Ground Pool
- Heated Spa
- In Ground Spa
Outdoor Features
- River Access
- Fishing Pier
- Property is near a marina
- Balcony
- Covered patio or porch
Utilities
- Central Heating and Cooling System
- Heat Pump System
- Thermostat
- Cable TV Available
Listing and Financial Details
- Visit Down Payment Resource Website
- Legal Lot and Block 1 / 512P
- Assessor Parcel Number 21-35-34-00-00512.P-0000.00
Community Details
Overview
- Association fees include cable TV, pool, maintenance structure, ground maintenance, management
- Sharlene Spector Association, Phone Number (321) 383-7580
- Visit Association Website
- High-Rise Condominium
- Harbor Point Condo
- Harbor Pointe Ph 1 Subdivision
- On-Site Maintenance
- Community features wheelchair access
- 12-Story Property
Amenities
- Clubhouse
- Elevator
- Community Mailbox
Recreation
- Community Spa
Pet Policy
- Pets up to 35 lbs
- 2 Pets Allowed
- Dogs and Cats Allowed
Security
- Card or Code Access
- Gated Community
- Hurricane or Storm Shutters
- Fire and Smoke Detector
Map
About Harbor Pointe
Home Values in the Area
Average Home Value in this Area
Tax History
| Year | Tax Paid | Tax Assessment Tax Assessment Total Assessment is a certain percentage of the fair market value that is determined by local assessors to be the total taxable value of land and additions on the property. | Land | Improvement |
|---|---|---|---|---|
| 2023 | $4,991 | $317,830 | $0 | $0 |
| 2022 | $6,022 | $356,280 | $0 | $0 |
| 2021 | $5,709 | $295,390 | $0 | $295,390 |
| 2020 | $5,535 | $281,320 | $0 | $281,320 |
| 2019 | $4,600 | $269,520 | $0 | $0 |
| 2018 | $4,643 | $264,500 | $0 | $0 |
| 2017 | $5,449 | $250,000 | $0 | $250,000 |
| 2016 | $5,206 | $233,990 | $0 | $0 |
| 2015 | $4,972 | $214,670 | $0 | $0 |
| 2014 | $2,717 | $157,880 | $0 | $0 |
Property History
| Date | Event | Price | Change | Sq Ft Price |
|---|---|---|---|---|
| 02/28/2025 02/28/25 | Price Changed | $450,000 | -8.1% | $211 / Sq Ft |
| 12/11/2024 12/11/24 | Price Changed | $489,900 | -2.0% | $230 / Sq Ft |
| 11/06/2024 11/06/24 | Price Changed | $499,900 | -1.8% | $235 / Sq Ft |
| 10/22/2024 10/22/24 | Price Changed | $509,000 | -1.9% | $239 / Sq Ft |
| 10/02/2024 10/02/24 | Price Changed | $519,000 | -3.5% | $244 / Sq Ft |
| 09/16/2024 09/16/24 | Price Changed | $537,999 | -2.2% | $253 / Sq Ft |
| 08/31/2024 08/31/24 | For Sale | $549,999 | -- | $258 / Sq Ft |
Deed History
| Date | Type | Sale Price | Title Company |
|---|---|---|---|
| Deed | $100 | None Listed On Document | |
| Warranty Deed | $349,900 | Fidelity Natl Ttl Of Fl Inc | |
| Warranty Deed | $299,550 | Fidelity Natl Title Of Flori | |
| Warranty Deed | $340,000 | Landamerica Gulfatlantic Tit | |
| Warranty Deed | $345,900 | -- |
Mortgage History
| Date | Status | Loan Amount | Loan Type |
|---|---|---|---|
| Previous Owner | $239,640 | New Conventional | |
| Previous Owner | $261,750 | New Conventional | |
| Previous Owner | $272,000 | Purchase Money Mortgage | |
| Previous Owner | $276,700 | Fannie Mae Freddie Mac |
Similar Homes in Titusville, FL
Source: Stellar MLS
MLS Number: O6237782
APN: 21-35-34-00-00512.P-0000.00
- 7 Indian River Ave Unit 306
- 7 Indian River Ave Unit 904
- 7 Indian River Ave Unit 502
- 5 Indian River Ave Unit 904
- 3 Indian River Ave Unit 1102
- 1 Indian River Ave Unit D201
- 21 E Broad St Unit 20
- 11 S Lemon Ave
- 525 Indian River Ave Unit 304
- 511 Main St
- 620 Minnie St
- 602 Indian River Ave
- 1102 Spangler Ln
- 1122 Spangler Ln
- 426 Dummitt Ave
- 716 Tropic St
- 608 Palmetto St
- 505 Roderick A Harris Sr Ave
- 1006 Watson St
- 481 N Washington Ave Unit 37
