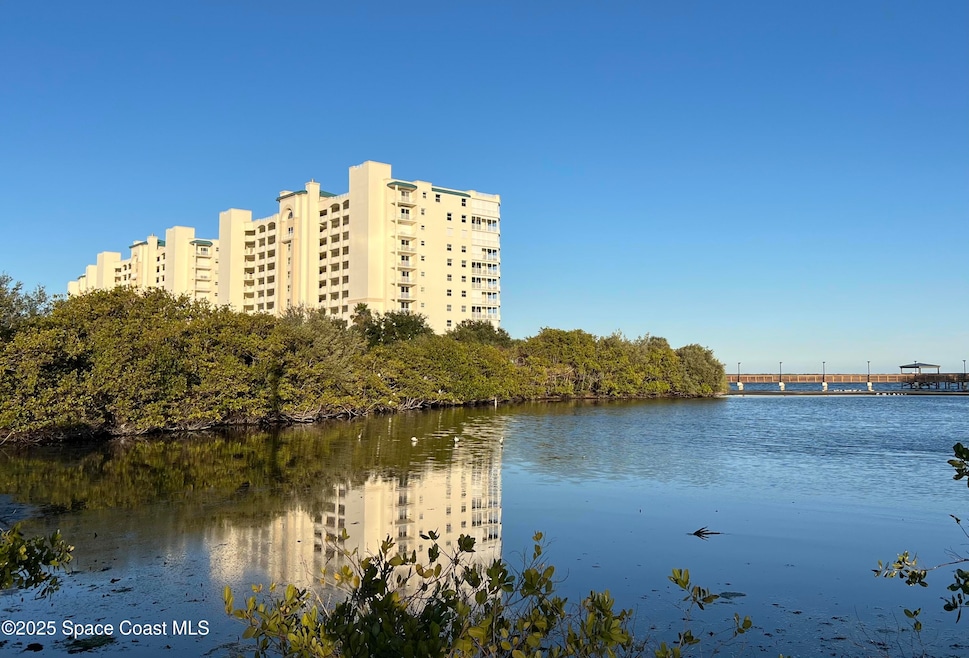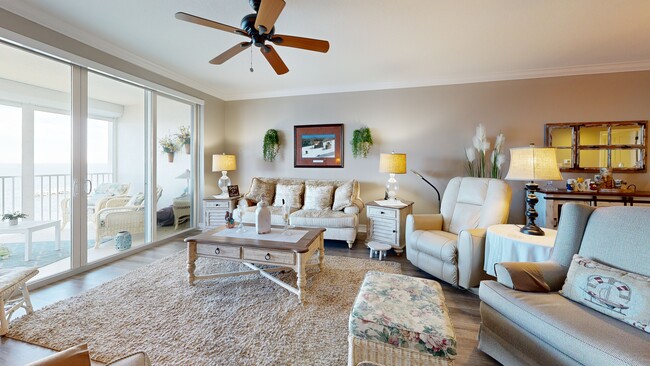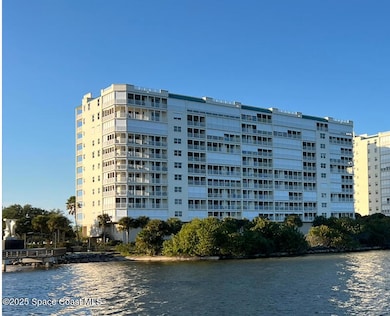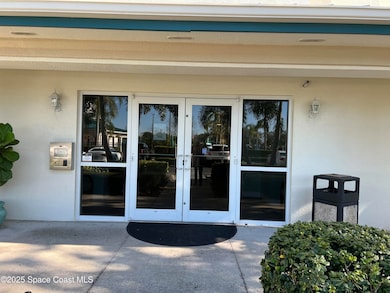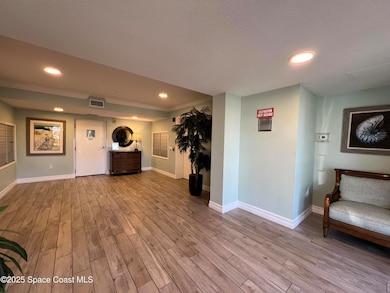
Harbor Pointe 7 Indian River Ave Unit 705 Titusville, FL 32796
Central Titusville NeighborhoodEstimated payment $4,501/month
Highlights
- Property fronts an intracoastal waterway
- 24-Hour Security
- Gated Parking
- Fitness Center
- In Ground Spa
- 4-minute walk to Space View Park
About This Home
REDUCED! Welcome to your dream home at Harbor Point in Titusville! This stunning 2,045 sq. ft. condo comes mostly furnished, offering a opportunity to enjoy a luxurious coastal lifestyle. With breathtaking views of the Indian River, your private balcony is the perfect spot to relax or catch rocket launches from Kennedy Space Center.
Inside, you'll love the open-concept design filled with natural light. The modern kitchen features updated appliances, ample cabinetry, and a breakfast nook, while the spacious living areas are designed for comfort and style. The primary suite includes a walk-in closet, a spa-like en-suite bathroom, and serene water views.
Harbor Point's upscale amenities include a sparkling pool, tennis courts, a clubhouse, and a 1 car garage comes with the unit. Enjoy maintenance-free living in this highly sought-after community.
Located close to downtown Titusville, beaches, and outdoor adventures, this condo is perfect for those seeking relaxation and convenience
Property Details
Home Type
- Condominium
Est. Annual Taxes
- $3,712
Year Built
- Built in 2005
Lot Details
- Northwest Facing Home
- Fenced
HOA Fees
- $1,100 Monthly HOA Fees
Parking
- 1 Car Garage
- Gated Parking
- Parking Lot
- Unassigned Parking
Property Views
Home Design
- Concrete Siding
- Asphalt
- Stucco
Interior Spaces
- 2,045 Sq Ft Home
- 1-Story Property
- Open Floorplan
- Furniture Can Be Negotiated
- Vaulted Ceiling
- Ceiling Fan
Kitchen
- Breakfast Area or Nook
- Electric Range
- Microwave
Flooring
- Laminate
- Tile
Bedrooms and Bathrooms
- 3 Bedrooms
- Split Bedroom Floorplan
- Walk-In Closet
- 2 Full Bathrooms
- Shower Only
Laundry
- Laundry in unit
- Stacked Washer and Dryer
Home Security
Accessible Home Design
- Accessible Elevator Installed
- Accessible Common Area
- Accessible Doors
Outdoor Features
- In Ground Spa
- Balcony
Schools
- MIMS Elementary School
- Madison Middle School
- Astronaut High School
Utilities
- Central Heating and Cooling System
- Cable TV Available
Listing and Financial Details
- Assessor Parcel Number 21-35-34-00-00513.G-0000.00
Community Details
Overview
- Association fees include insurance, internet, ground maintenance, pest control, sewer, trash, water
- Harbor Pointe Condo Association
- Harbor Pointe Condo Ph I Subdivision
- Maintained Community
Amenities
- Clubhouse
Recreation
- Shuffleboard Court
- Community Spa
Pet Policy
- Pet Size Limit
- 2 Pets Allowed
- Dogs and Cats Allowed
Security
- 24-Hour Security
- 24 Hour Access
- Gated Community
- Hurricane or Storm Shutters
Map
About Harbor Pointe
Home Values in the Area
Average Home Value in this Area
Tax History
| Year | Tax Paid | Tax Assessment Tax Assessment Total Assessment is a certain percentage of the fair market value that is determined by local assessors to be the total taxable value of land and additions on the property. | Land | Improvement |
|---|---|---|---|---|
| 2023 | $3,671 | $244,650 | $0 | $0 |
| 2022 | $3,539 | $237,530 | $0 | $0 |
| 2021 | $3,656 | $230,620 | $0 | $0 |
| 2020 | $3,657 | $227,440 | $0 | $0 |
| 2019 | $3,730 | $222,330 | $0 | $0 |
| 2018 | $3,763 | $218,190 | $0 | $0 |
| 2017 | $3,747 | $213,710 | $0 | $0 |
| 2016 | $1,708 | $118,130 | $0 | $0 |
| 2015 | $1,759 | $117,310 | $0 | $0 |
| 2014 | $1,747 | $116,380 | $0 | $0 |
Property History
| Date | Event | Price | Change | Sq Ft Price |
|---|---|---|---|---|
| 04/21/2025 04/21/25 | Price Changed | $555,000 | -1.8% | $271 / Sq Ft |
| 03/22/2025 03/22/25 | Price Changed | $565,000 | -1.7% | $276 / Sq Ft |
| 01/09/2025 01/09/25 | For Sale | $575,000 | -- | $281 / Sq Ft |
Deed History
| Date | Type | Sale Price | Title Company |
|---|---|---|---|
| Warranty Deed | -- | None Available | |
| Deed | $100 | -- | |
| Warranty Deed | $295,000 | The Title Station In | |
| Deed | $100 | -- | |
| Warranty Deed | $275,000 | Fidelity Natl Title Ins Co | |
| Warranty Deed | $195,000 | Prestige Title Of Brevard Ll |
About the Listing Agent

My name is Susan Goldthorp, I am a Real Estate Investor in Brevard County. I am also a Licensed Real Estate Broker and have been managing my own properties for the last 21 years. I originally came from the UK, moving to New Zealand in 1996 and California in 1998. We moved from California to Florida in April 2003.
I am co-owner of visulate.com
Visulate maintains records for over 8,000,000 properties and 1,700,000 companies in Florida. I have many years experience with listing and
Susan's Other Listings
Source: Space Coast MLS (Space Coast Association of REALTORS®)
MLS Number: 1033697
APN: 21-35-34-00-00513.G-0000.00
- 7 Indian River Ave Unit 306
- 7 Indian River Ave Unit 904
- 7 Indian River Ave Unit 502
- 5 Indian River Ave Unit 904
- 3 Indian River Ave Unit 1102
- 1 Indian River Ave Unit D201
- 21 E Broad St Unit 20
- 11 S Lemon Ave
- 525 Indian River Ave Unit 304
- 511 Main St
- 620 Minnie St
- 602 Indian River Ave
- 1102 Spangler Ln
- 1122 Spangler Ln
- 426 Dummitt Ave
- 716 Tropic St
- 608 Palmetto St
- 505 Roderick A Harris Sr Ave
- 1006 Watson St
- 481 N Washington Ave Unit 37
