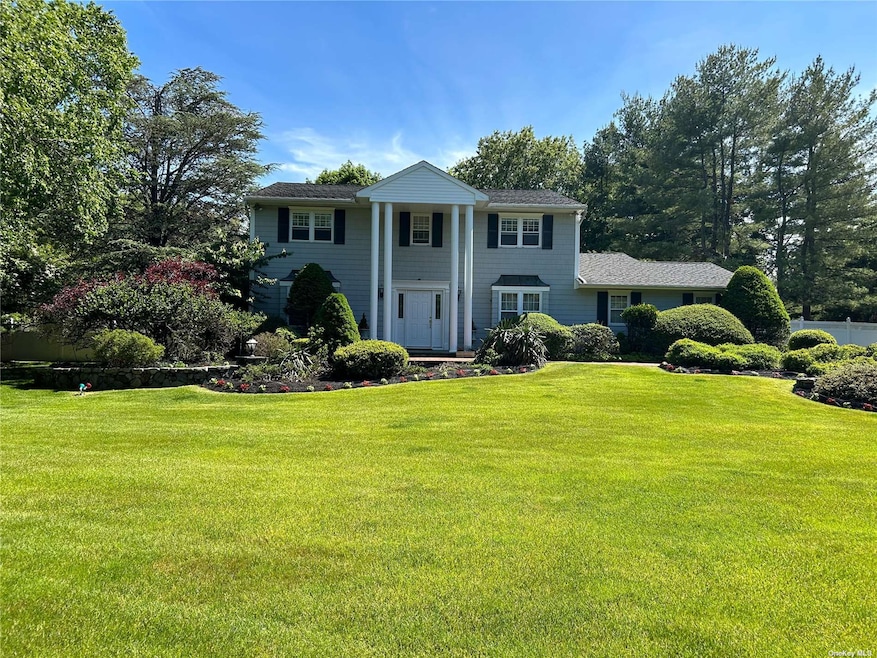
7 Inwood Rd Saint James, NY 11780
Saint James NeighborhoodHighlights
- 0.92 Acre Lot
- Colonial Architecture
- Wood Flooring
- Saint James Elementary School Rated A
- Private Lot
- Den
About This Home
As of May 2024MILLS POND ESTATES - LOCATION, LOCATION, LOCATION. Stately center-hall colonial with BASEMENT situated on shy acre with country club grounds, heated IG pool w/Loop-Loc cover, huge entertaining deck spanning entire rear of the house w/Pergola, extensive stonework, IGS, Roth above ground oil tank and fenced yard. Inside: formal LR, DR, Den, EIK, main floor laundry. Custom solid wood doors with Baldwin brass hardware, high-end moldings, brass switch & outlet plates, CAC, CVAC, hardwood floors in LR & DR, new Master Bath shower redone in 2023 and more. Exclusions: two (2) lighting fixtures, three (3) window treatments. Call for private showing -- no automated scheduling appointments please.
Last Agent to Sell the Property
Charles Rutenberg Realty Inc Brokerage Phone: 516-575-7500 License #10401277154

Home Details
Home Type
- Single Family
Est. Annual Taxes
- $19,654
Year Built
- Built in 1987
Lot Details
- 0.92 Acre Lot
- Fenced
- Private Lot
- Level Lot
Parking
- 2 Car Attached Garage
Home Design
- Colonial Architecture
- Advanced Framing
- Vinyl Siding
Interior Spaces
- Entrance Foyer
- Formal Dining Room
- Den
- Home Security System
- Partially Finished Basement
Kitchen
- Eat-In Kitchen
- Oven
- Microwave
- Dishwasher
Flooring
- Wood
- Wall to Wall Carpet
Bedrooms and Bathrooms
- 4 Bedrooms
- Walk-In Closet
- Powder Room
Laundry
- Dryer
- Washer
Schools
- Nesaquake Middle School
- Smithtown High School-East
Utilities
- Central Air
- Baseboard Heating
- Heating System Uses Oil
- Cesspool
Listing and Financial Details
- Legal Lot and Block 76 / 4
- Assessor Parcel Number 0800-039-00-04-00-029-000
Map
Home Values in the Area
Average Home Value in this Area
Property History
| Date | Event | Price | Change | Sq Ft Price |
|---|---|---|---|---|
| 05/02/2024 05/02/24 | Sold | $962,500 | -3.3% | $383 / Sq Ft |
| 02/08/2024 02/08/24 | Pending | -- | -- | -- |
| 01/16/2024 01/16/24 | For Sale | $995,000 | 0.0% | $396 / Sq Ft |
| 01/16/2024 01/16/24 | Off Market | $995,000 | -- | -- |
| 01/15/2024 01/15/24 | For Sale | $995,000 | -- | $396 / Sq Ft |
Tax History
| Year | Tax Paid | Tax Assessment Tax Assessment Total Assessment is a certain percentage of the fair market value that is determined by local assessors to be the total taxable value of land and additions on the property. | Land | Improvement |
|---|---|---|---|---|
| 2023 | $19,654 | $7,510 | $925 | $6,585 |
| 2022 | $16,128 | $7,510 | $925 | $6,585 |
| 2021 | $16,128 | $7,510 | $925 | $6,585 |
| 2020 | $17,804 | $7,510 | $925 | $6,585 |
| 2019 | $17,804 | $0 | $0 | $0 |
| 2018 | -- | $7,510 | $925 | $6,585 |
| 2017 | $16,596 | $7,510 | $925 | $6,585 |
| 2016 | $16,264 | $7,510 | $925 | $6,585 |
| 2015 | -- | $7,510 | $925 | $6,585 |
| 2014 | -- | $7,510 | $925 | $6,585 |
Deed History
| Date | Type | Sale Price | Title Company |
|---|---|---|---|
| Deed | $962,500 | None Available | |
| Deed | $304,000 | Titleserv |
Similar Homes in the area
Source: OneKey® MLS
MLS Number: KEY3525774
APN: 0800-039-00-04-00-029-000
- 221 Elton Ct W
- 323 Elton Ct N
- 1407 Piccadilly Way Unit 1407
- 501 Lennox Dr Unit 501
- 1209 Fenway Rd
- 502 Flair Ct W
- 4 Westwood Ave
- 203 Flair Ct E
- 285 5th St
- 273 Cambon Ave
- 18 Mapleshade Ln
- 5 Kenwood Ln
- 708 Cabot Ct W Unit C708
- 19 University Heights Dr
- 54 University Heights Dr
- 27 Mystic Way
- 233 4th St
- 16 Fraternity Ln
- 279 Woodlawn Ave
- 420 Moriches Rd
