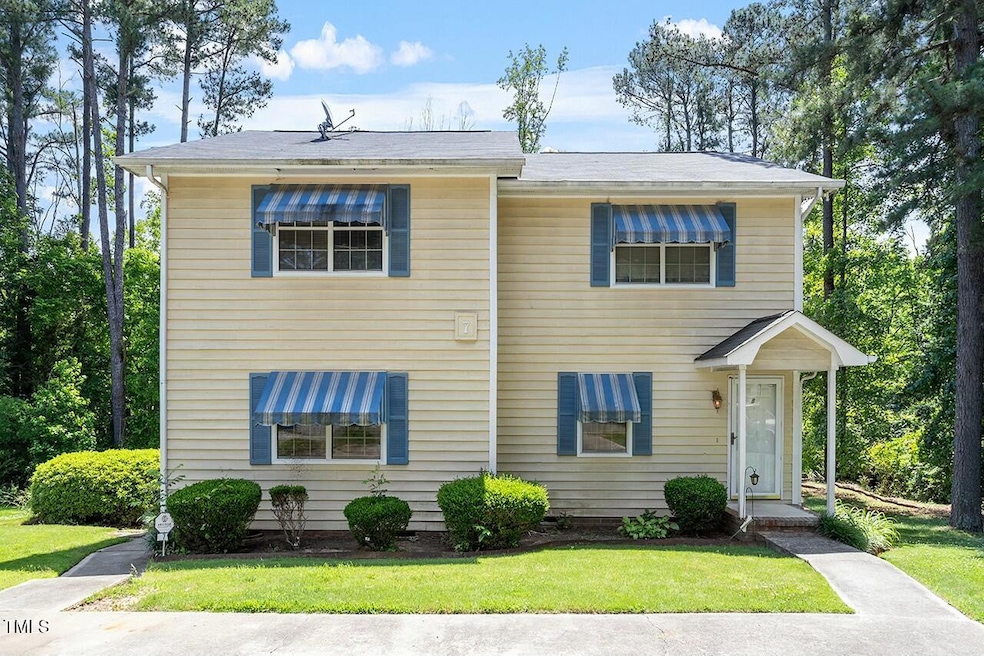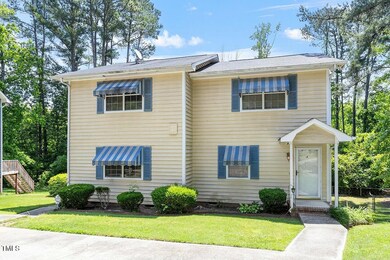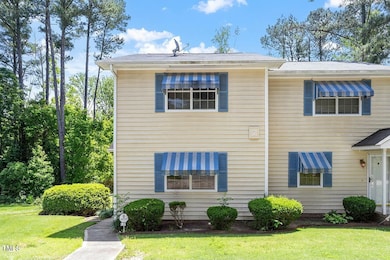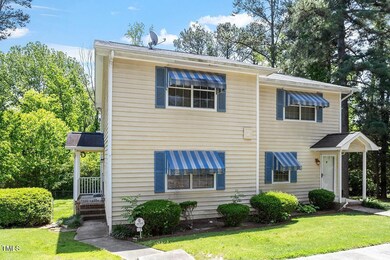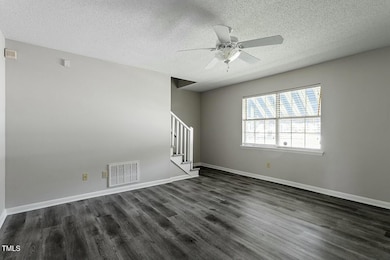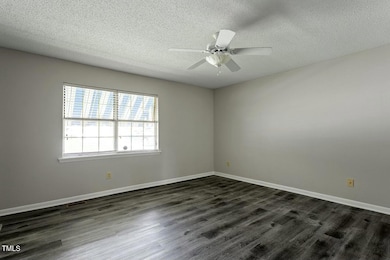
7 Jadewood Ct Durham, NC 27705
Duke Homestead Neighborhood
4
Beds
4
Baths
2,203
Sq Ft
0.27
Acres
Highlights
- Deck
- Transitional Architecture
- Eat-In Kitchen
- Easley Elementary Rated A-
- No HOA
- Outdoor Storage
About This Home
As of March 2025Tenant occupied duplex for sale in great Durham location. Each unit has 1 bedrooms plus a flex room that is used as the 2nd bedroom, 1.5 Baths, eat in kitchen, living room & deck and driveway for parking. Close proximity to grocery and dining, with public transportation available around the Corner. See Agent Remarks for additional information.
Property Details
Home Type
- Multi-Family
Est. Annual Taxes
- $2,425
Year Built
- Built in 1986
Lot Details
- 0.27 Acre Lot
- 1 Common Wall
Parking
- Private Driveway
Home Design
- Duplex
- Transitional Architecture
- Shingle Roof
- Vinyl Siding
Interior Spaces
- 2,203 Sq Ft Home
- 2-Story Property
- Laundry in unit
Kitchen
- Eat-In Kitchen
- Electric Oven
- Dishwasher
Flooring
- Laminate
- Luxury Vinyl Tile
Bedrooms and Bathrooms
- 4 Bedrooms
Outdoor Features
- Deck
- Outdoor Storage
Schools
- Easley Elementary School
- Carrington Middle School
- Riverside High School
Utilities
- Forced Air Heating and Cooling System
Listing and Financial Details
- Tenant pays for all utilities
- The owner pays for grounds care
- Assessor Parcel Number 0823-18-3414
Community Details
Overview
- No Home Owners Association
- 2 Units
- Twin Gables Subdivision
Building Details
- 2 Leased Units
Map
Create a Home Valuation Report for This Property
The Home Valuation Report is an in-depth analysis detailing your home's value as well as a comparison with similar homes in the area
Home Values in the Area
Average Home Value in this Area
Property History
| Date | Event | Price | Change | Sq Ft Price |
|---|---|---|---|---|
| 03/31/2025 03/31/25 | Sold | $325,000 | -7.1% | $148 / Sq Ft |
| 02/24/2025 02/24/25 | Pending | -- | -- | -- |
| 01/08/2025 01/08/25 | Price Changed | $350,000 | -6.7% | $159 / Sq Ft |
| 12/13/2024 12/13/24 | For Sale | $375,000 | -- | $170 / Sq Ft |
Source: Doorify MLS
Tax History
| Year | Tax Paid | Tax Assessment Tax Assessment Total Assessment is a certain percentage of the fair market value that is determined by local assessors to be the total taxable value of land and additions on the property. | Land | Improvement |
|---|---|---|---|---|
| 2024 | $2,798 | $200,602 | $35,544 | $165,058 |
| 2023 | $2,628 | $200,602 | $35,544 | $165,058 |
| 2022 | $2,568 | $200,602 | $35,544 | $165,058 |
| 2021 | $2,712 | $212,921 | $35,544 | $177,377 |
| 2020 | $2,649 | $212,921 | $35,544 | $177,377 |
| 2019 | $2,649 | $212,921 | $35,544 | $177,377 |
| 2018 | $1,639 | $157,951 | $19,110 | $138,841 |
| 2017 | $2,127 | $157,951 | $19,110 | $138,841 |
| 2016 | $2,055 | $170,028 | $25,480 | $144,548 |
| 2015 | $2,013 | $145,403 | $26,188 | $119,215 |
| 2014 | -- | $145,403 | $26,188 | $119,215 |
Source: Public Records
Mortgage History
| Date | Status | Loan Amount | Loan Type |
|---|---|---|---|
| Open | $243,750 | New Conventional | |
| Previous Owner | $140,000 | New Conventional | |
| Previous Owner | $29,662 | New Conventional | |
| Previous Owner | $53,000 | Unknown | |
| Previous Owner | $50,000 | Credit Line Revolving | |
| Previous Owner | $64,000 | Unknown |
Source: Public Records
Deed History
| Date | Type | Sale Price | Title Company |
|---|---|---|---|
| Warranty Deed | $325,000 | None Listed On Document | |
| Warranty Deed | $165,000 | Sterling Law | |
| Warranty Deed | $140,000 | None Available |
Source: Public Records
Similar Homes in Durham, NC
Source: Doorify MLS
MLS Number: 10067171
APN: 127325
Nearby Homes
- 3746 Guess Rd
- 3775 Guess Rd Unit 36
- 3775 Guess Rd Unit 43
- 1431 Cherrycrest Dr
- 5 Sidbrook Ct
- 60 Justin Ct
- 1135 Laurelwood Dr
- 2509 Stadium Dr
- 5601 Guess Rd
- 2408 Stadium Dr Unit A
- 48 Fashion Place
- 1027 Laurelwood Dr
- 2128 Arborwood Dr
- 2136 Bogarde St
- 1011 Wyldewood Rd
- 7 Harrigan Ct
- 1903 Kirkwood Dr
- 2111 Meadowcreek Dr
- 2606 Landis Dr
- 3508 Guess Rd
