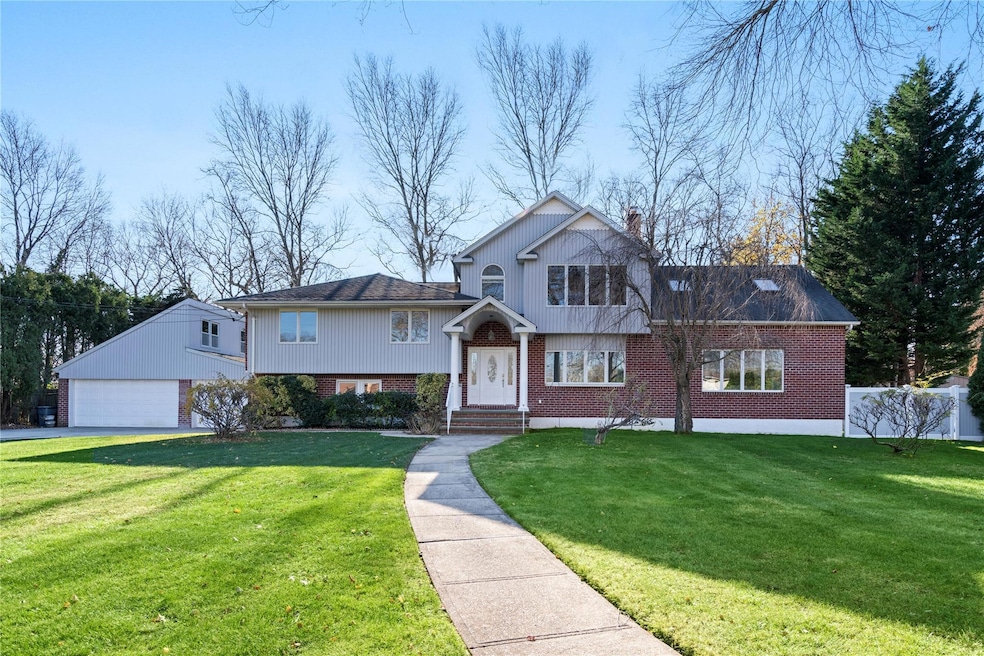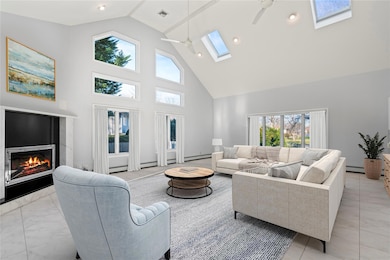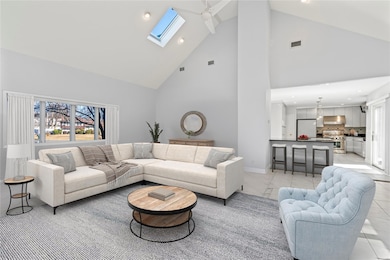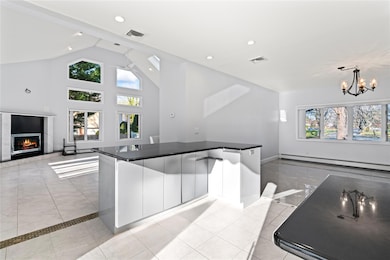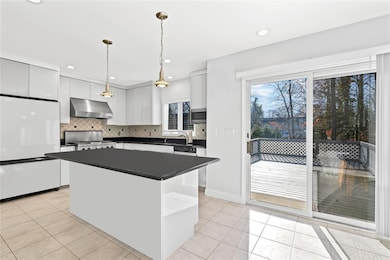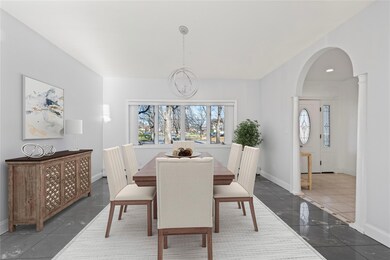
7 Julia Ln East Northport, NY 11731
Elwood NeighborhoodEstimated payment $8,706/month
Highlights
- 0.5 Acre Lot
- Colonial Architecture
- Cathedral Ceiling
- Harley Avenue Primary School Rated A
- Radiant Floor
- 1 Fireplace
About This Home
Discover an extraordinary 6-bedroom Colonial that redefines elegant living across four meticulously designed levels. Step into a welcoming foyer that leads to an elegant dining room, seamlessly connected to a gourmet kitchen that is truly the heart of this home. The great room impresses with floor-to-ceiling windows, skylights, and soaring vaulted ceilings, flooding the space with natural light and centering around an inviting wood-burning fireplace for warmth and charm.
This culinary masterpiece of a kitchen features sleek cabinetry, stunning black granite countertops, and stainless steel appliances, effortlessly blending style and function while connecting dining and living spaces. The bedroom accommodations are equally remarkable, including two primary suites, each offering exceptional comfort, privacy, and spa-like en-suite bathrooms. An additional three bedrooms provide ample space for family and guests, while a legal 1-bedroom accessory apartment presents unparalleled opportunities for multi-generational living or rental income.
Recent upgrades include two spa-inspired bathrooms that transform daily routines into moments of luxury. The fully finished basement boasts a soundproof room, perfect for a home office, music studio, or creative workspace, adding yet another layer of functional living. Step outside to a spacious deck overlooking a tranquil backyard, complete with a cozy fire pit—ideal for entertaining or relaxing in serenity. This is more than a home—it's a lifestyle. A sanctuary of exceptional design and livability, ready to be your next chapter. The property also features a 3-car detached garage and is ideally located just moments from parks, shopping, dining, parkways, and the LIRR, combining convenience with comfort. Don’t miss this rare opportunity to own a truly extraordinary residence.
Listing Agent
Signature Premier Properties Brokerage Phone: 631-368-6800 License #10401296864

Home Details
Home Type
- Single Family
Est. Annual Taxes
- $20,753
Year Built
- Built in 1957
Lot Details
- 0.5 Acre Lot
Parking
- 3 Car Garage
- Off-Street Parking
Home Design
- Colonial Architecture
- Contemporary Architecture
- Brick Exterior Construction
- Vinyl Siding
Interior Spaces
- 3,925 Sq Ft Home
- Cathedral Ceiling
- Recessed Lighting
- 1 Fireplace
- Entrance Foyer
- Formal Dining Room
- Storage
- Finished Basement
- Walk-Out Basement
Kitchen
- Eat-In Kitchen
- Breakfast Bar
- Microwave
- Dishwasher
- Kitchen Island
- Granite Countertops
Flooring
- Wood
- Radiant Floor
Bedrooms and Bathrooms
- 6 Bedrooms
- En-Suite Primary Bedroom
Laundry
- Laundry Room
- Washer
Schools
- Contact Agent Elementary School
- Elwood Middle School
- Elwood/John Glenn High School
Utilities
- Central Air
- Heating System Uses Natural Gas
- Cesspool
Listing and Financial Details
- Assessor Parcel Number 0400-217-00-03-00-026-000
Map
Home Values in the Area
Average Home Value in this Area
Tax History
| Year | Tax Paid | Tax Assessment Tax Assessment Total Assessment is a certain percentage of the fair market value that is determined by local assessors to be the total taxable value of land and additions on the property. | Land | Improvement |
|---|---|---|---|---|
| 2023 | $8,856 | $4,200 | $350 | $3,850 |
| 2022 | $16,961 | $4,200 | $350 | $3,850 |
| 2021 | $16,448 | $4,200 | $350 | $3,850 |
| 2020 | $16,187 | $4,200 | $350 | $3,850 |
| 2019 | $32,373 | $0 | $0 | $0 |
| 2018 | $15,196 | $4,200 | $350 | $3,850 |
| 2017 | $15,196 | $4,200 | $350 | $3,850 |
| 2016 | $14,870 | $4,200 | $350 | $3,850 |
| 2015 | -- | $4,200 | $350 | $3,850 |
| 2014 | -- | $4,200 | $350 | $3,850 |
Property History
| Date | Event | Price | Change | Sq Ft Price |
|---|---|---|---|---|
| 02/24/2025 02/24/25 | Pending | -- | -- | -- |
| 01/28/2025 01/28/25 | For Sale | $1,250,000 | -- | $318 / Sq Ft |
Deed History
| Date | Type | Sale Price | Title Company |
|---|---|---|---|
| Warranty Deed | -- | None Available | |
| Interfamily Deed Transfer | -- | Stewart Title |
Mortgage History
| Date | Status | Loan Amount | Loan Type |
|---|---|---|---|
| Open | $363,000 | New Conventional | |
| Previous Owner | $350,000 | Unknown | |
| Previous Owner | $135,000 | Credit Line Revolving | |
| Previous Owner | $50,000 | Credit Line Revolving | |
| Previous Owner | $240,000 | Purchase Money Mortgage |
Similar Homes in the area
Source: OneKey® MLS
MLS Number: 814024
APN: 0400-217-00-03-00-026-000
