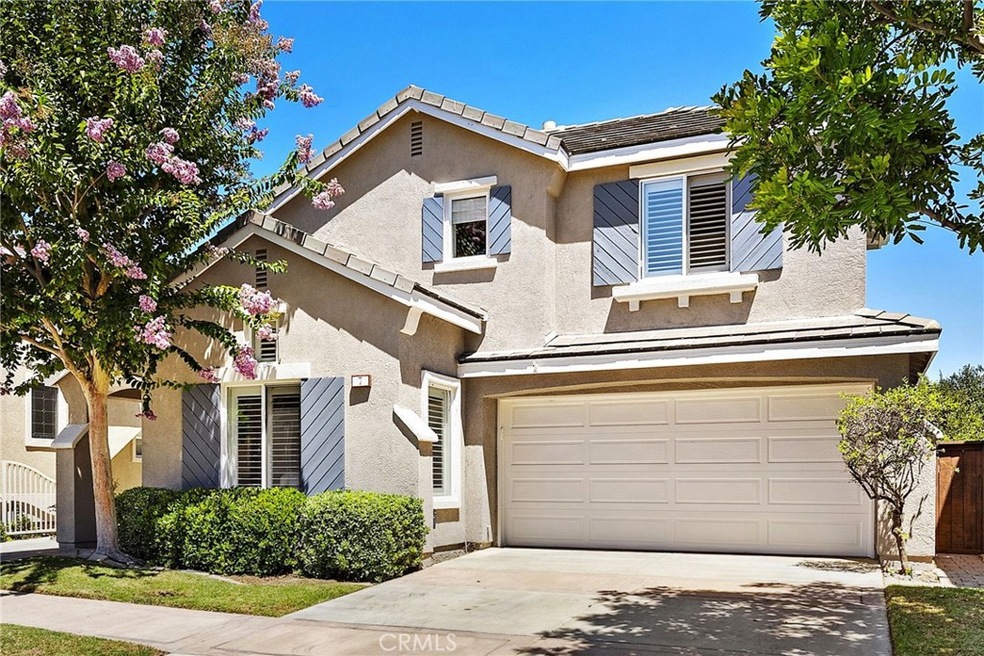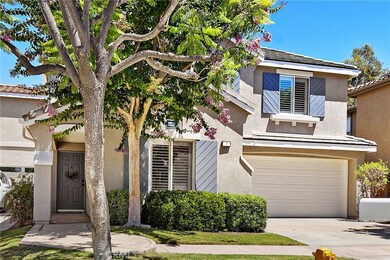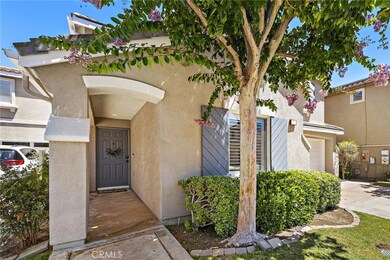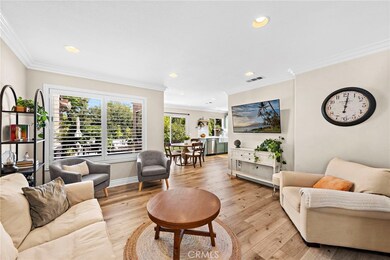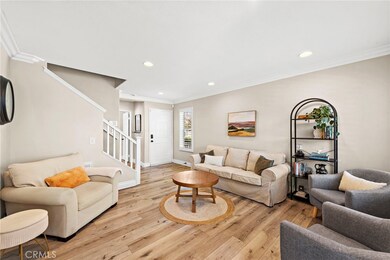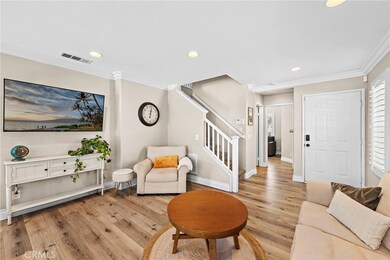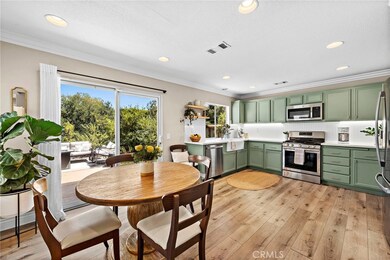
7 Legacy Way Rancho Santa Margarita, CA 92688
Las Flores NeighborhoodHighlights
- Spa
- Updated Kitchen
- View of Hills
- Las Flores Middle School Rated A
- Open Floorplan
- Property is near a park
About This Home
As of September 2024Welcome to this stunning 4-bedroom, 4-bathroom home in the highly sought-after Las Flores community. This rare gem features a thoughtfully designed layout, with one bedroom and a full bathroom conveniently located on the main floor—perfect for larger families, guests or multi-generational living. The heart of the home is the fully remodeled kitchen, boasting modern cabinets, sleek quartz countertops, a stylish backsplash, and new stainless steel appliances. The open-concept design seamlessly connects the kitchen to the dining and living areas, all enhanced by beautiful LVP flooring. Step outside through the sliding doors to discover a perfectly landscaped backyard, offering a tranquil escape with lovely views, a seating area, and a lush grass area—ideal for relaxing or entertaining. A new sprinkler system has been added to the backyard. Upstairs, you'll find new carpet throughout and three spacious bedrooms, each with its own beautifully remodeled bathrooms, providing privacy and comfort for everyone in the family. The primary bedroom offers an ensuite bathroom and plenty of closet space. The home also features plantation shutters, modern interior and exterior paint, and has been completely repiped for your peace of mind. A new garage door and system have been installed, along with cabinets for additional storage. Located just minutes from parks, top-rated schools, and shopping, this home combines luxury, convenience, and modern living in one perfect package. Don't miss your chance to make it yours!
Last Agent to Sell the Property
Bullock Russell RE Services Brokerage Phone: 949-444-4156 License #01863206

Co-Listed By
Bullock Russell RE Services Brokerage Phone: 949-444-4156 License #01880545
Last Buyer's Agent
Bullock Russell RE Services Brokerage Phone: 949-444-4156 License #01863206

Home Details
Home Type
- Single Family
Est. Annual Taxes
- $7,721
Year Built
- Built in 1998
Lot Details
- 3,423 Sq Ft Lot
- Wrought Iron Fence
- Landscaped
- Lawn
- Back Yard
HOA Fees
Parking
- 2 Car Direct Access Garage
- 2 Open Parking Spaces
- Parking Available
Home Design
- Turnkey
- Planned Development
Interior Spaces
- 1,688 Sq Ft Home
- 2-Story Property
- Open Floorplan
- Recessed Lighting
- Plantation Shutters
- Family Room Off Kitchen
- Living Room
- L-Shaped Dining Room
- Views of Hills
Kitchen
- Updated Kitchen
- Open to Family Room
- Free-Standing Range
- Microwave
- Dishwasher
- Quartz Countertops
Flooring
- Carpet
- Laminate
Bedrooms and Bathrooms
- 4 Bedrooms | 1 Main Level Bedroom
- Remodeled Bathroom
- Bathroom on Main Level
- 4 Full Bathrooms
- Quartz Bathroom Countertops
- Dual Vanity Sinks in Primary Bathroom
- Bathtub
- Separate Shower
Laundry
- Laundry Room
- Laundry on upper level
- Washer and Gas Dryer Hookup
Home Security
- Carbon Monoxide Detectors
- Fire and Smoke Detector
Outdoor Features
- Spa
- Exterior Lighting
Schools
- Las Flores Elementary And Middle School
- Tesoro High School
Additional Features
- Property is near a park
- Forced Air Heating and Cooling System
Listing and Financial Details
- Tax Lot 61
- Tax Tract Number 15407
- Assessor Parcel Number 78017103
- $116 per year additional tax assessments
Community Details
Overview
- Traditions Association, Phone Number (949) 833-2600
- First Service Residential Association, Phone Number (800) 428-5588
- Keystone HOA
- Traditions Subdivision
Recreation
- Tennis Courts
- Community Playground
- Community Pool
- Community Spa
Map
Home Values in the Area
Average Home Value in this Area
Property History
| Date | Event | Price | Change | Sq Ft Price |
|---|---|---|---|---|
| 09/26/2024 09/26/24 | Sold | $1,175,000 | +6.8% | $696 / Sq Ft |
| 08/26/2024 08/26/24 | Pending | -- | -- | -- |
| 08/21/2024 08/21/24 | For Sale | $1,100,000 | +54.5% | $652 / Sq Ft |
| 07/13/2020 07/13/20 | Sold | $712,000 | +0.3% | $422 / Sq Ft |
| 06/12/2020 06/12/20 | Pending | -- | -- | -- |
| 06/07/2020 06/07/20 | For Sale | $710,000 | -- | $421 / Sq Ft |
Tax History
| Year | Tax Paid | Tax Assessment Tax Assessment Total Assessment is a certain percentage of the fair market value that is determined by local assessors to be the total taxable value of land and additions on the property. | Land | Improvement |
|---|---|---|---|---|
| 2024 | $7,721 | $755,579 | $550,546 | $205,033 |
| 2023 | $7,549 | $740,764 | $539,751 | $201,013 |
| 2022 | $7,407 | $726,240 | $529,168 | $197,072 |
| 2021 | $8,011 | $712,000 | $518,792 | $193,208 |
| 2020 | $7,638 | $665,040 | $479,654 | $185,386 |
| 2019 | $8,384 | $652,000 | $470,249 | $181,751 |
| 2018 | $8,398 | $652,000 | $470,249 | $181,751 |
| 2017 | $8,524 | $612,000 | $430,249 | $181,751 |
| 2016 | $8,665 | $612,000 | $430,249 | $181,751 |
| 2015 | $8,128 | $564,000 | $382,249 | $181,751 |
| 2014 | $7,559 | $516,016 | $334,265 | $181,751 |
Mortgage History
| Date | Status | Loan Amount | Loan Type |
|---|---|---|---|
| Open | $775,000 | New Conventional | |
| Previous Owner | $181,100 | Credit Line Revolving | |
| Previous Owner | $637,193 | New Conventional | |
| Previous Owner | $640,800 | New Conventional | |
| Previous Owner | $494,200 | New Conventional | |
| Previous Owner | $495,000 | Negative Amortization | |
| Previous Owner | $465,500 | Negative Amortization | |
| Previous Owner | $431,250 | Purchase Money Mortgage | |
| Previous Owner | $348,000 | Unknown | |
| Previous Owner | $346,750 | No Value Available | |
| Previous Owner | $260,000 | No Value Available | |
| Previous Owner | $50,000 | Credit Line Revolving | |
| Previous Owner | $207,850 | No Value Available |
Deed History
| Date | Type | Sale Price | Title Company |
|---|---|---|---|
| Grant Deed | $1,175,000 | Chicago Title | |
| Interfamily Deed Transfer | -- | Wfg Title Company Of Ca | |
| Grant Deed | $712,000 | Wfg Title Company Of Ca | |
| Grant Deed | $575,000 | California Title Company | |
| Grant Deed | $365,000 | Commonwealth Land Title | |
| Interfamily Deed Transfer | -- | United Title Company | |
| Interfamily Deed Transfer | -- | Chicago Title | |
| Grant Deed | $260,000 | Chicago Title Co |
Similar Homes in the area
Source: California Regional Multiple Listing Service (CRMLS)
MLS Number: OC24171243
APN: 780-171-03
