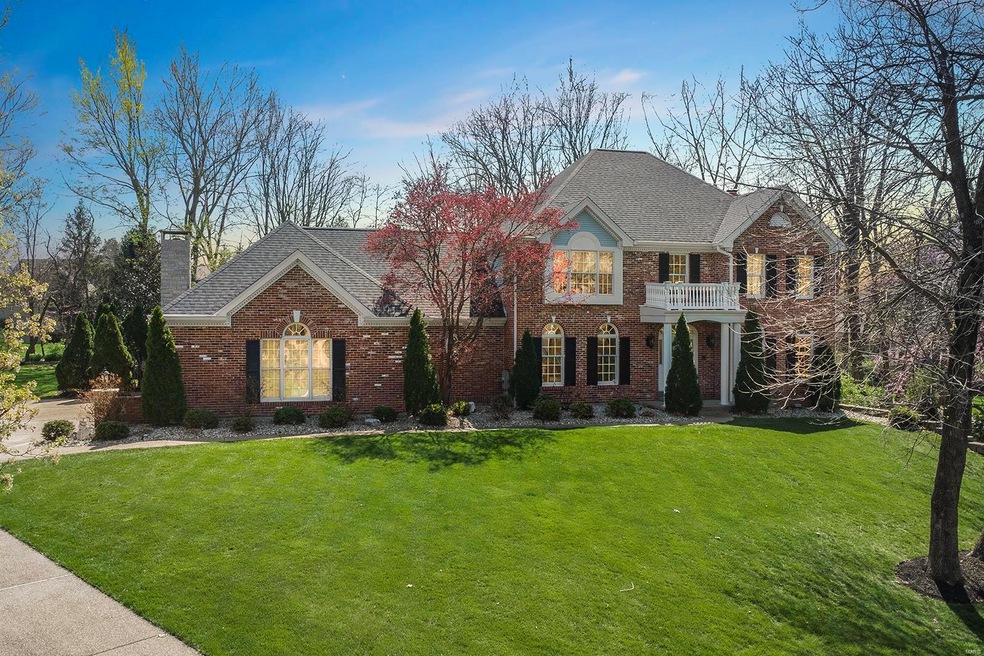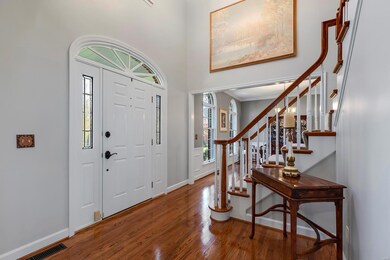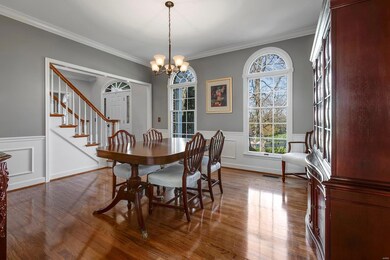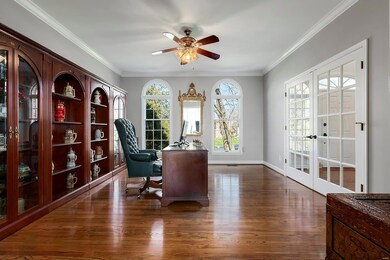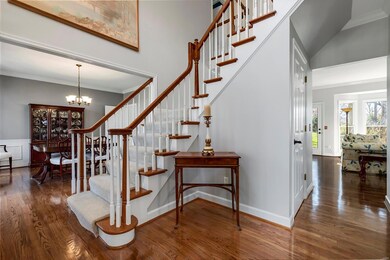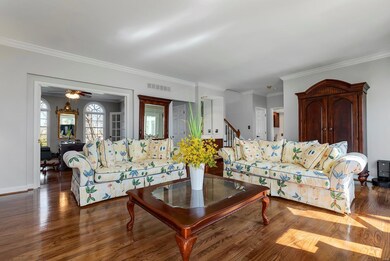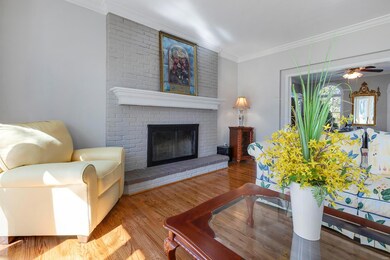
7 Log Cabin Ln Lake Saint Louis, MO 63367
Lake Saint Louis NeighborhoodHighlights
- 0.57 Acre Lot
- Clubhouse
- Traditional Architecture
- Green Tree Elementary School Rated A-
- Vaulted Ceiling
- Backs to Trees or Woods
About This Home
As of June 2024Stunning 2-Story, 3 sided brick home, .57-acre lot on a prestigious, private street - Log Cabin Lane is one of Lake St Louis' only private streets & features a common ground area with a walkway to the lake. Boasts 4 Beds, 3.5 Baths, and 4,200+ Sqft of living space including the walkout LL. Relax on the huge Belgard stone patio and enjoy the 20' x 30' pavilion with wood ceiling, outdoor kitchen, fireplace, wired for a TV, fire pit area & professional landscaping. The outdoor kitchen boasts granite countertops, an XL Big Green Egg, and a 6 burner Weber grill. Highlights: O/S 3-car garage, roof (2021), skylights (2021), gutter covers (2021), Trane HVAC, humidifiers both furnaces, Ecobee thermostat 2nd Floor, 50 gallon water heater, T-shaped staircase, crown molding, Schlage keypads exterior doors, 11 zoned Rachio irrigation system, Andersen windows, set up for central vacuum to be added & some smart home features. LSL amenities - clubhouse, pool, tennis, golf, fitness center & lake!
Home Details
Home Type
- Single Family
Est. Annual Taxes
- $7,167
Year Built
- Built in 1990
Lot Details
- 0.57 Acre Lot
- Cul-De-Sac
- Backs to Trees or Woods
HOA Fees
- $83 Monthly HOA Fees
Parking
- 3 Car Attached Garage
- Side or Rear Entrance to Parking
- Garage Door Opener
- Additional Parking
- Off-Street Parking
Home Design
- Traditional Architecture
- Brick Veneer
- Vinyl Siding
Interior Spaces
- 4,228 Sq Ft Home
- 2-Story Property
- Historic or Period Millwork
- Vaulted Ceiling
- Skylights
- 3 Fireplaces
- Wood Burning Fireplace
- Insulated Windows
- Bay Window
- Pocket Doors
- French Doors
- Six Panel Doors
- Wood Flooring
- Intercom
Kitchen
- Double Oven
- Electric Cooktop
- Microwave
- Dishwasher
- Disposal
Bedrooms and Bathrooms
- 4 Bedrooms
Basement
- Fireplace in Basement
- Bedroom in Basement
- Finished Basement Bathroom
Accessible Home Design
- Doors with lever handles
Schools
- Green Tree Elem. Elementary School
- Wentzville South Middle School
- Timberland High School
Utilities
- Forced Air Zoned Heating and Cooling System
- Humidifier
Listing and Financial Details
- Assessor Parcel Number 4-0056-5616-00-0007.0000000
Community Details
Recreation
- Tennis Courts
- Community Pool
- Recreational Area
Additional Features
- Clubhouse
Map
Home Values in the Area
Average Home Value in this Area
Property History
| Date | Event | Price | Change | Sq Ft Price |
|---|---|---|---|---|
| 06/20/2024 06/20/24 | Sold | -- | -- | -- |
| 05/01/2024 05/01/24 | Pending | -- | -- | -- |
| 04/17/2024 04/17/24 | Price Changed | $799,900 | -1.9% | $189 / Sq Ft |
| 03/22/2024 03/22/24 | For Sale | $815,000 | -- | $193 / Sq Ft |
Tax History
| Year | Tax Paid | Tax Assessment Tax Assessment Total Assessment is a certain percentage of the fair market value that is determined by local assessors to be the total taxable value of land and additions on the property. | Land | Improvement |
|---|---|---|---|---|
| 2023 | $9,146 | $133,366 | $0 | $0 |
| 2022 | $7,167 | $103,949 | $0 | $0 |
| 2021 | $7,174 | $103,949 | $0 | $0 |
| 2020 | $7,141 | $99,501 | $0 | $0 |
| 2019 | $6,624 | $99,501 | $0 | $0 |
| 2018 | $6,532 | $93,575 | $0 | $0 |
| 2017 | $7,479 | $93,575 | $0 | $0 |
| 2016 | $6,065 | $85,830 | $0 | $0 |
| 2015 | $5,892 | $85,830 | $0 | $0 |
| 2014 | $5,361 | $80,222 | $0 | $0 |
Mortgage History
| Date | Status | Loan Amount | Loan Type |
|---|---|---|---|
| Open | $637,500 | New Conventional | |
| Previous Owner | $250,000 | Credit Line Revolving | |
| Previous Owner | $250,000 | Credit Line Revolving | |
| Previous Owner | $150,000 | Credit Line Revolving | |
| Previous Owner | $185,000 | Unknown | |
| Previous Owner | $165,300 | Credit Line Revolving | |
| Previous Owner | $289,780 | Fannie Mae Freddie Mac | |
| Previous Owner | $316,554 | Assumption |
Deed History
| Date | Type | Sale Price | Title Company |
|---|---|---|---|
| Warranty Deed | -- | Synergy Title | |
| Warranty Deed | $345,000 | -- |
Similar Homes in Lake Saint Louis, MO
Source: MARIS MLS
MLS Number: MAR24017636
APN: 4-0056-5616-00-0007.0000000
- 3090 Key Harbour Dr
- 208 Oceanis Dr
- 2733 Fairway Oaks Dr
- 611 Woodchuck Ln
- 2470 Fox Bridge
- 210 Evesham W
- 2 Windsurfer Ct
- 10 Ravens Pointe
- 41 Dauphine Dr
- 211 Rue de Vin
- 13 Ravens Pointe
- 725 Autumnwood Forest Dr
- 910 Ridgepointe Place Cir Unit 96
- 1217 Flagstone Terrace
- 101 Harbor View Dr
- 102 Place de Yeager
- 513 Upper Ridgepointe Ct
- 609 Ridgepointe Valley Ct
- 1204 Cobblestone Terrace
- 124 Rue Grand Dr
